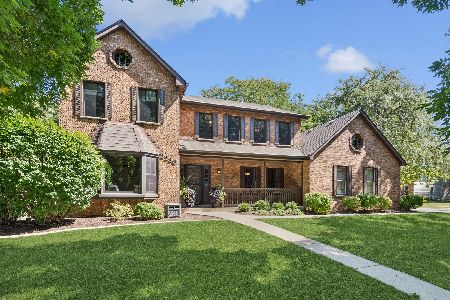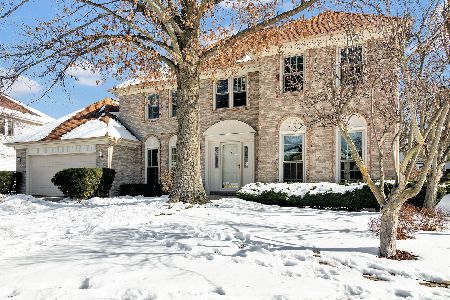2469 Rio Grande Circle, Naperville, Illinois 60565
$489,000
|
Sold
|
|
| Status: | Closed |
| Sqft: | 3,080 |
| Cost/Sqft: | $159 |
| Beds: | 4 |
| Baths: | 4 |
| Year Built: | 1988 |
| Property Taxes: | $11,150 |
| Days On Market: | 3549 |
| Lot Size: | 0,21 |
Description
The brick paver drive & walkway set the stage for the numerous improvements inside this beautifully updated home in desirable Riverwoods. Gleaming hardwood floors, granite counters, Marvin windows, & high efficiency furnace are just the beginning. Quality touches throughout. Awesome floorplan with a light & bright feel to it. Welcoming family room with full brick fireplace is open to the breakfast room & kitchen. Functional laundry room with back yard access is right across from the garage entrance and tucked behind it all is a hidden gem of an office (or 5th BR) with soaring ceilings, skylight & stunning views of the manicured rear lawn & paver patio. Formal dining room with access to butler's pantry & spacious living room with french doors to the family room. 4 large bedrooms upstairs. HUGE master bathroom w/heated floors, dual sinks, separate tub & shower, 2 large walk in closets. Finished basement w/bathroom! Fresh paint, new carpet, everything has been done! Move in and enjoy!
Property Specifics
| Single Family | |
| — | |
| — | |
| 1988 | |
| Full | |
| — | |
| No | |
| 0.21 |
| Will | |
| — | |
| 0 / Not Applicable | |
| None | |
| Lake Michigan | |
| Public Sewer | |
| 09225792 | |
| 1202053030030000 |
Nearby Schools
| NAME: | DISTRICT: | DISTANCE: | |
|---|---|---|---|
|
Grade School
River Woods Elementary School |
203 | — | |
|
Middle School
Madison Junior High School |
203 | Not in DB | |
|
High School
Naperville Central High School |
203 | Not in DB | |
Property History
| DATE: | EVENT: | PRICE: | SOURCE: |
|---|---|---|---|
| 15 Jul, 2016 | Sold | $489,000 | MRED MLS |
| 21 May, 2016 | Under contract | $489,900 | MRED MLS |
| 13 May, 2016 | Listed for sale | $489,900 | MRED MLS |
Room Specifics
Total Bedrooms: 4
Bedrooms Above Ground: 4
Bedrooms Below Ground: 0
Dimensions: —
Floor Type: Carpet
Dimensions: —
Floor Type: Carpet
Dimensions: —
Floor Type: Carpet
Full Bathrooms: 4
Bathroom Amenities: Whirlpool,Separate Shower,Double Sink
Bathroom in Basement: 1
Rooms: Breakfast Room,Den,Play Room,Recreation Room,Sitting Room
Basement Description: Finished
Other Specifics
| 2 | |
| — | |
| — | |
| Patio, Brick Paver Patio | |
| — | |
| 80 X 128 | |
| — | |
| Full | |
| Vaulted/Cathedral Ceilings, Skylight(s), Bar-Dry, Hardwood Floors, Heated Floors, First Floor Laundry | |
| Double Oven, Microwave, Dishwasher, Refrigerator, Disposal, Stainless Steel Appliance(s) | |
| Not in DB | |
| — | |
| — | |
| — | |
| Wood Burning, Gas Starter |
Tax History
| Year | Property Taxes |
|---|---|
| 2016 | $11,150 |
Contact Agent
Nearby Similar Homes
Nearby Sold Comparables
Contact Agent
Listing Provided By
Weichert Realtors-Kingsland Properties







