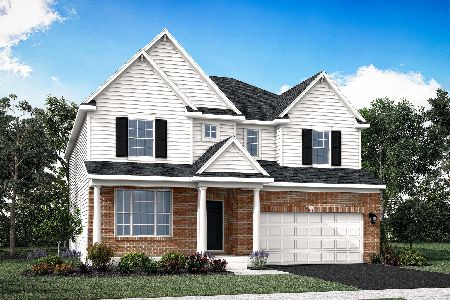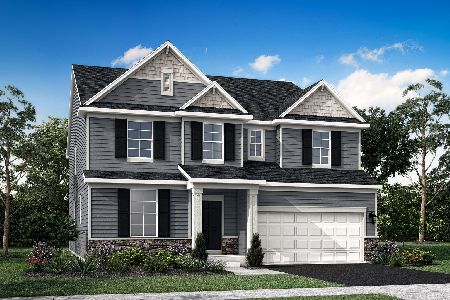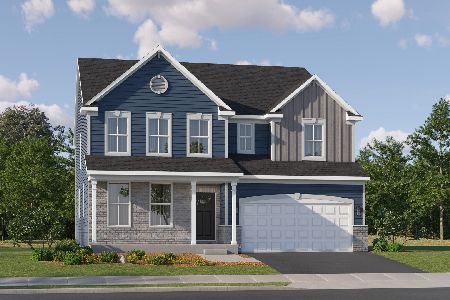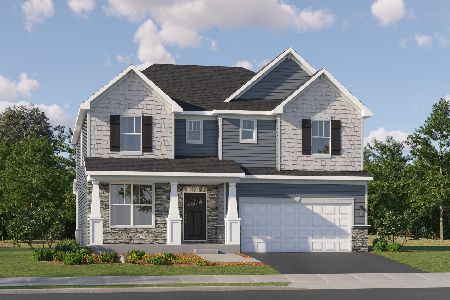247 Audrey Lane, Carpentersville, Illinois 60110
$226,500
|
Sold
|
|
| Status: | Closed |
| Sqft: | 1,541 |
| Cost/Sqft: | $149 |
| Beds: | 3 |
| Baths: | 4 |
| Year Built: | 1995 |
| Property Taxes: | $5,138 |
| Days On Market: | 2833 |
| Lot Size: | 0,00 |
Description
Beautiful completely updated 2 story located on a private cul-de-sac*Updated kitchen with oak cabinets, stainless steel appliances, hardwood flooring & over the sink window*Nice eating area with window lined wall*Open and bright family room with gas fireplace and hardwood flooring*Professionally painted through-out*Brand new Hypoallergenic carpet in the LR and DR*Large master suite with brand new master bath features double bowl sink, designer tile and Radiant heated flooring*New laminate flooring on the entire 2nd level, new 6 panel doors and hall bath w/granite counter top*Huge finished basement with walk in cedar closet and full bath*Additional new items: Roof with Architectural shingles and transferable warranty*Sod*50 gallon commercial grade water heater*6 inch styled baseboard trim through-out*6 panel doors*Custom fit Rolling window shades*Large 2.5 car garage, beautiful neighborhood, lovingly maintained and so much more a true 10+
Property Specifics
| Single Family | |
| — | |
| Georgian | |
| 1995 | |
| Full | |
| GEORGIAN | |
| No | |
| — |
| Kane | |
| Oak Meadows | |
| 0 / Not Applicable | |
| None | |
| Public | |
| Public Sewer | |
| 09924679 | |
| 0315454017 |
Nearby Schools
| NAME: | DISTRICT: | DISTANCE: | |
|---|---|---|---|
|
Grade School
Parkview Elementary School |
300 | — | |
|
Middle School
Carpentersville Middle School |
300 | Not in DB | |
|
High School
Dundee-crown High School |
300 | Not in DB | |
Property History
| DATE: | EVENT: | PRICE: | SOURCE: |
|---|---|---|---|
| 15 Jun, 2018 | Sold | $226,500 | MRED MLS |
| 9 May, 2018 | Under contract | $229,900 | MRED MLS |
| — | Last price change | $239,900 | MRED MLS |
| 22 Apr, 2018 | Listed for sale | $239,900 | MRED MLS |
Room Specifics
Total Bedrooms: 3
Bedrooms Above Ground: 3
Bedrooms Below Ground: 0
Dimensions: —
Floor Type: Wood Laminate
Dimensions: —
Floor Type: Wood Laminate
Full Bathrooms: 4
Bathroom Amenities: Double Sink
Bathroom in Basement: 1
Rooms: Eating Area,Recreation Room,Foyer,Walk In Closet
Basement Description: Finished
Other Specifics
| 2 | |
| Concrete Perimeter | |
| Asphalt | |
| Patio | |
| — | |
| 100X66 | |
| — | |
| Full | |
| Vaulted/Cathedral Ceilings, Hardwood Floors, Wood Laminate Floors, Heated Floors, First Floor Laundry | |
| Range, Microwave, Dishwasher, Refrigerator, Washer, Dryer, Stainless Steel Appliance(s) | |
| Not in DB | |
| Sidewalks, Street Lights, Street Paved | |
| — | |
| — | |
| Gas Starter |
Tax History
| Year | Property Taxes |
|---|---|
| 2018 | $5,138 |
Contact Agent
Nearby Similar Homes
Nearby Sold Comparables
Contact Agent
Listing Provided By
Platinum Partners Realtors









