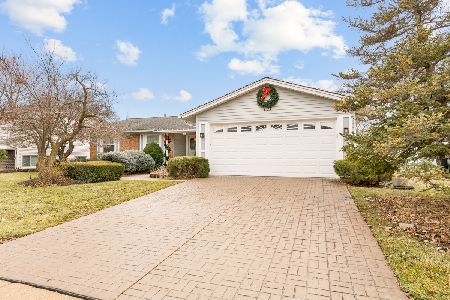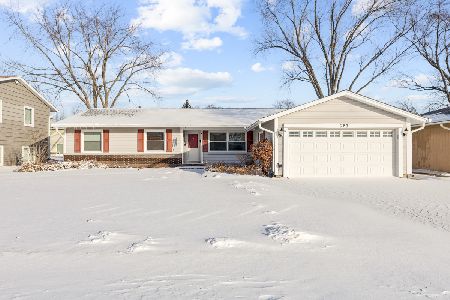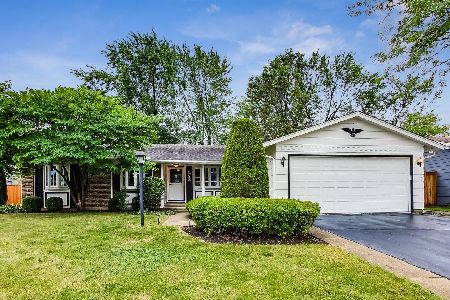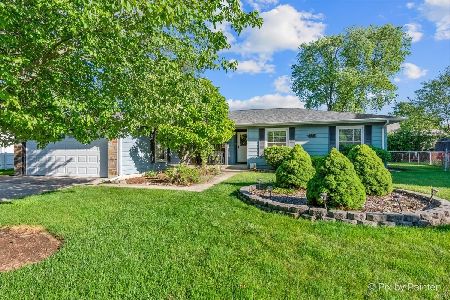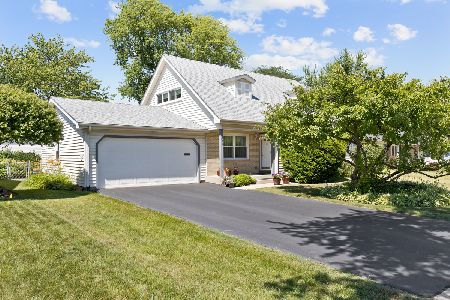247 Brantwood Avenue, Elk Grove Village, Illinois 60007
$355,500
|
Sold
|
|
| Status: | Closed |
| Sqft: | 2,182 |
| Cost/Sqft: | $165 |
| Beds: | 5 |
| Baths: | 2 |
| Year Built: | 1970 |
| Property Taxes: | $7,321 |
| Days On Market: | 2515 |
| Lot Size: | 0,21 |
Description
One of a kind home! Tastefully expanded and remodeled through out! First floor remodeled to include spacious and open living areas, Remodeled eat in kitchen and first floor room that would make a perfect den, 5th bedroom or sitting area! Second floor now offers 4 spacious bedrooms, including a Master Suite with walk in closet, Sliding glass doors and access to fully remodeled bath! Sunny kitchen offers Stainless Steel Appliances, New Granite Counters, New tile back splash, Recessed lighting and pantry! Gleaming hardwood floors through out! Andersen Windows, Cozy fireplace in living room, Central Vac, Impeccably maintained! Enjoy the beautifully landscaped fenced yard with shed from your 3 Season room or patio! Large utility room with washer and dryer. 2 Car attached garage. Great neighborhood within walking distance to shopping, restaurants, Pavilion, Movie theatre, Library and more!
Property Specifics
| Single Family | |
| — | |
| Cape Cod | |
| 1970 | |
| None | |
| EXPANDED | |
| No | |
| 0.21 |
| Cook | |
| Centex | |
| 0 / Not Applicable | |
| None | |
| Lake Michigan | |
| Public Sewer | |
| 10298261 | |
| 08294110160000 |
Nearby Schools
| NAME: | DISTRICT: | DISTANCE: | |
|---|---|---|---|
|
Grade School
Salt Creek Elementary School |
59 | — | |
|
Middle School
Grove Junior High School |
59 | Not in DB | |
|
High School
Elk Grove High School |
214 | Not in DB | |
|
Alternate Elementary School
Ridge Family Center For Learning |
— | Not in DB | |
Property History
| DATE: | EVENT: | PRICE: | SOURCE: |
|---|---|---|---|
| 17 May, 2019 | Sold | $355,500 | MRED MLS |
| 21 Mar, 2019 | Under contract | $359,900 | MRED MLS |
| 14 Mar, 2019 | Listed for sale | $359,900 | MRED MLS |
Room Specifics
Total Bedrooms: 5
Bedrooms Above Ground: 5
Bedrooms Below Ground: 0
Dimensions: —
Floor Type: Hardwood
Dimensions: —
Floor Type: Hardwood
Dimensions: —
Floor Type: Hardwood
Dimensions: —
Floor Type: —
Full Bathrooms: 2
Bathroom Amenities: —
Bathroom in Basement: 0
Rooms: Bedroom 5,Eating Area,Sun Room,Foyer
Basement Description: Crawl
Other Specifics
| 2 | |
| Concrete Perimeter | |
| Asphalt | |
| Deck, Porch, Storms/Screens | |
| Fenced Yard,Landscaped | |
| 72X128X164X128 | |
| — | |
| — | |
| Vaulted/Cathedral Ceilings, Hardwood Floors, First Floor Bedroom, First Floor Laundry, First Floor Full Bath, Walk-In Closet(s) | |
| Range, Microwave, Dishwasher, Refrigerator, Washer, Dryer, Disposal, Stainless Steel Appliance(s) | |
| Not in DB | |
| Sidewalks, Street Lights, Street Paved | |
| — | |
| — | |
| Wood Burning, Gas Starter |
Tax History
| Year | Property Taxes |
|---|---|
| 2019 | $7,321 |
Contact Agent
Nearby Similar Homes
Nearby Sold Comparables
Contact Agent
Listing Provided By
Berkshire Hathaway HomeServices American Heritage

