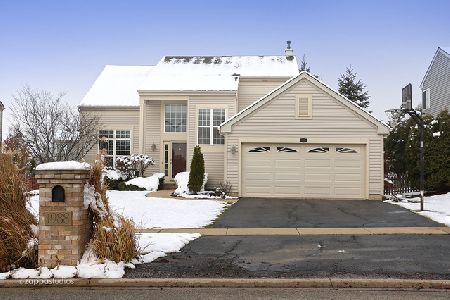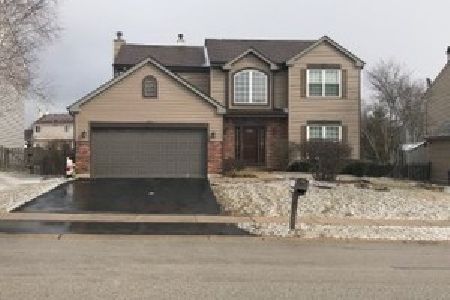247 Cedarfield Drive, Bartlett, Illinois 60103
$295,000
|
Sold
|
|
| Status: | Closed |
| Sqft: | 1,772 |
| Cost/Sqft: | $169 |
| Beds: | 3 |
| Baths: | 3 |
| Year Built: | 1995 |
| Property Taxes: | $8,041 |
| Days On Market: | 2859 |
| Lot Size: | 0,17 |
Description
Popular Westridge move-in ready home! The light floods into the two story foyer & living room with cathedral ceiling. You will appreciate many updates throughout including neutral paint, new carpet & hardwood floors. The updated kitchen features crisp white cabinets, new SS appliances and granite counters. The new sliding glass door leads to the patio and fenced yard. The dining room is currently used as a sitting room and family room is being used as a dining room, great versatile floor plan to suit your needs. The laundry/mud room is the perfect "Drop Zone" with storage to keep everything organized. All bathrooms have been updated. The Master Suite features cathedral ceiling, walk-in closet and ensuite with dual vanity, separate shower and soaking tub. The finished basement provides tons of hang out space and includes the fourth bedroom. Great location just a few houses down from the playground. Elementary school in neighborhood. Roof, siding front door & stone new in 2012.
Property Specifics
| Single Family | |
| — | |
| — | |
| 1995 | |
| Full | |
| — | |
| No | |
| 0.17 |
| Cook | |
| Westridge | |
| 88 / Annual | |
| Other | |
| Public | |
| Public Sewer | |
| 09892937 | |
| 06314010190000 |
Nearby Schools
| NAME: | DISTRICT: | DISTANCE: | |
|---|---|---|---|
|
Grade School
Nature Ridge Elementary School |
46 | — | |
|
Middle School
Kenyon Woods Middle School |
46 | Not in DB | |
|
High School
South Elgin High School |
46 | Not in DB | |
Property History
| DATE: | EVENT: | PRICE: | SOURCE: |
|---|---|---|---|
| 31 May, 2018 | Sold | $295,000 | MRED MLS |
| 31 Mar, 2018 | Under contract | $299,900 | MRED MLS |
| 29 Mar, 2018 | Listed for sale | $299,900 | MRED MLS |
Room Specifics
Total Bedrooms: 4
Bedrooms Above Ground: 3
Bedrooms Below Ground: 1
Dimensions: —
Floor Type: Carpet
Dimensions: —
Floor Type: Carpet
Dimensions: —
Floor Type: Carpet
Full Bathrooms: 3
Bathroom Amenities: Whirlpool,Separate Shower,Double Sink
Bathroom in Basement: 0
Rooms: Foyer,Eating Area
Basement Description: Finished
Other Specifics
| 2 | |
| — | |
| — | |
| Patio | |
| Fenced Yard | |
| 62X110X65X108 | |
| — | |
| Full | |
| Vaulted/Cathedral Ceilings, Hardwood Floors, First Floor Laundry | |
| Range, Microwave, Dishwasher, Refrigerator, Washer, Dryer, Disposal | |
| Not in DB | |
| Park, Curbs, Sidewalks, Street Lights, Street Paved | |
| — | |
| — | |
| — |
Tax History
| Year | Property Taxes |
|---|---|
| 2018 | $8,041 |
Contact Agent
Nearby Similar Homes
Nearby Sold Comparables
Contact Agent
Listing Provided By
Redfin Corporation







