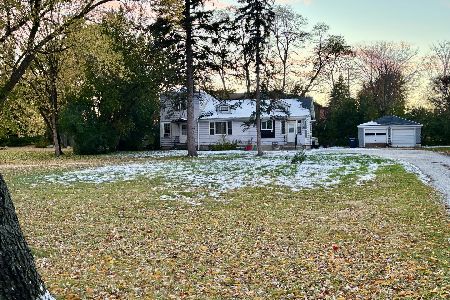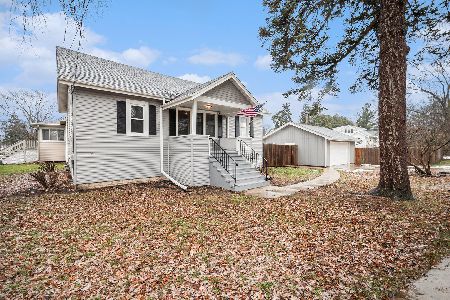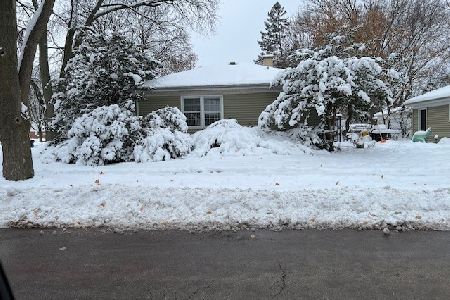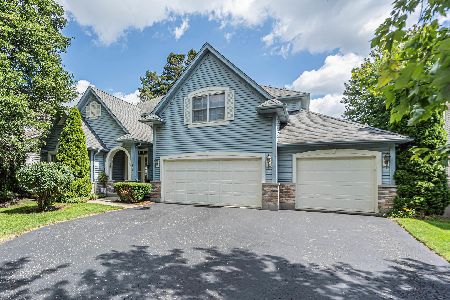247 Cimarron Road, Lombard, Illinois 60148
$455,000
|
Sold
|
|
| Status: | Closed |
| Sqft: | 2,844 |
| Cost/Sqft: | $169 |
| Beds: | 4 |
| Baths: | 3 |
| Year Built: | 1998 |
| Property Taxes: | $9,461 |
| Days On Market: | 6562 |
| Lot Size: | 0,00 |
Description
Sharp and spacious home has it all! Stunning master bedroom has 14 x 14 luxury bath, WIC, and tray ceiling. Bright kitchen has center island, big pantry closet, French doors to deck, desk & eating area. Family room features stone fireplace, French doors to deck, and opens to den and kitchen. Finished basement has bath roughed-in and lots of storage. Close to expressways and shopping!
Property Specifics
| Single Family | |
| — | |
| — | |
| 1998 | |
| Full | |
| — | |
| No | |
| 0 |
| Du Page | |
| Woodlands Of Lombard | |
| 200 / Annual | |
| Other | |
| Lake Michigan | |
| Public Sewer | |
| 06784933 | |
| 0501413003 |
Nearby Schools
| NAME: | DISTRICT: | DISTANCE: | |
|---|---|---|---|
|
Grade School
Forest Glen Elementary School |
41 | — | |
|
Middle School
Hadley Junior High School |
41 | Not in DB | |
|
High School
Glenbard West High School |
87 | Not in DB | |
Property History
| DATE: | EVENT: | PRICE: | SOURCE: |
|---|---|---|---|
| 23 May, 2008 | Sold | $455,000 | MRED MLS |
| 25 Mar, 2008 | Under contract | $480,000 | MRED MLS |
| — | Last price change | $499,900 | MRED MLS |
| 28 Jan, 2008 | Listed for sale | $499,900 | MRED MLS |
| 9 Jul, 2014 | Sold | $485,000 | MRED MLS |
| 1 May, 2014 | Under contract | $512,000 | MRED MLS |
| 27 Mar, 2014 | Listed for sale | $512,000 | MRED MLS |
Room Specifics
Total Bedrooms: 4
Bedrooms Above Ground: 4
Bedrooms Below Ground: 0
Dimensions: —
Floor Type: Carpet
Dimensions: —
Floor Type: Carpet
Dimensions: —
Floor Type: Carpet
Full Bathrooms: 3
Bathroom Amenities: Whirlpool,Separate Shower,Double Sink
Bathroom in Basement: 0
Rooms: Den,Foyer,Gallery,Loft,Office,Recreation Room,Utility Room-2nd Floor
Basement Description: Finished
Other Specifics
| 2 | |
| Concrete Perimeter | |
| Asphalt | |
| Deck | |
| — | |
| 57X112 | |
| Pull Down Stair | |
| Full | |
| Vaulted/Cathedral Ceilings | |
| Range, Microwave, Dishwasher, Refrigerator, Disposal | |
| Not in DB | |
| Sidewalks, Street Lights, Street Paved | |
| — | |
| — | |
| Gas Log |
Tax History
| Year | Property Taxes |
|---|---|
| 2008 | $9,461 |
| 2014 | $10,745 |
Contact Agent
Nearby Similar Homes
Nearby Sold Comparables
Contact Agent
Listing Provided By
J.W. Reedy Realty








