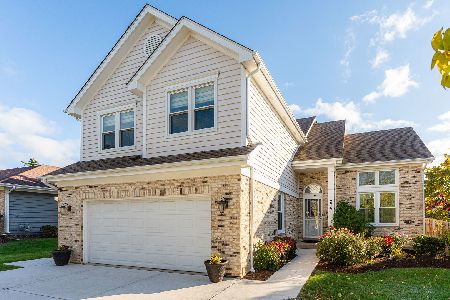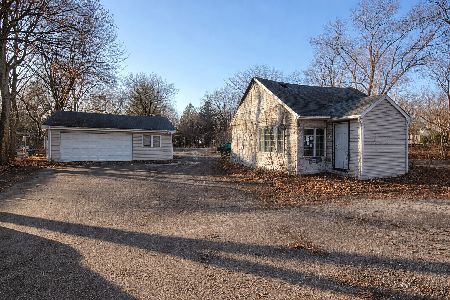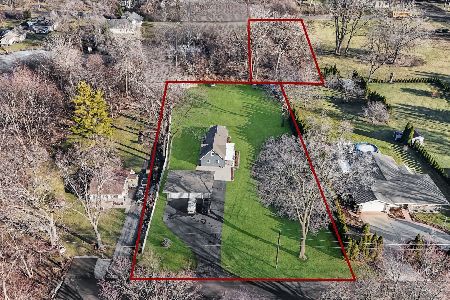247 Cloverdale Road, Bloomingdale, Illinois 60108
$509,000
|
Sold
|
|
| Status: | Closed |
| Sqft: | 2,967 |
| Cost/Sqft: | $175 |
| Beds: | 4 |
| Baths: | 3 |
| Year Built: | 2006 |
| Property Taxes: | $16,689 |
| Days On Market: | 2558 |
| Lot Size: | 0,64 |
Description
This 2-story residence radiates elegance with an exaggerated roofline, Juliette style balcony, and grand entrance into a soaring foyer. Inside, the family room is highlighted by a limestone fireplace that rises to cathedral ceilings. Gorgeous cherry hardwood floors extend into the dining room and the kitchen beyond. Here, you'll appreciate all stainless appliances, as well as granite countertops and handsome storage supplemented further by a large center island and pantry. Fan attired tray ceilings crown the master retreat overhead, while underfoot you'll benefit from plush carpeting. Big windows flood this room with natural light, while the master bathroom is a dream with a whirlpool tub, separate shower, double sinks and walk-in closets. The home also boasts a bedroom with hardwood floors and French door access to a balcony, charming office, huge laundry room, full finished basement with fireplace and sweeping backyard located across from Mallard Lake Nature Preserve. A must see!
Property Specifics
| Single Family | |
| — | |
| Contemporary | |
| 2006 | |
| Full | |
| CUSTOM | |
| No | |
| 0.64 |
| Du Page | |
| Bayview Crossings | |
| 0 / Not Applicable | |
| None | |
| Lake Michigan | |
| Public Sewer | |
| 10261368 | |
| 0208303051 |
Nearby Schools
| NAME: | DISTRICT: | DISTANCE: | |
|---|---|---|---|
|
High School
Lake Park High School |
108 | Not in DB | |
Property History
| DATE: | EVENT: | PRICE: | SOURCE: |
|---|---|---|---|
| 3 Jun, 2019 | Sold | $509,000 | MRED MLS |
| 1 May, 2019 | Under contract | $519,000 | MRED MLS |
| — | Last price change | $529,000 | MRED MLS |
| 1 Feb, 2019 | Listed for sale | $529,000 | MRED MLS |
Room Specifics
Total Bedrooms: 4
Bedrooms Above Ground: 4
Bedrooms Below Ground: 0
Dimensions: —
Floor Type: Hardwood
Dimensions: —
Floor Type: Carpet
Dimensions: —
Floor Type: Carpet
Full Bathrooms: 3
Bathroom Amenities: Whirlpool,Separate Shower,Double Sink
Bathroom in Basement: 0
Rooms: Office
Basement Description: Finished
Other Specifics
| 3 | |
| Concrete Perimeter | |
| Concrete | |
| Balcony, Patio | |
| — | |
| 90X309 | |
| — | |
| Full | |
| Vaulted/Cathedral Ceilings, Hardwood Floors, First Floor Laundry | |
| Double Oven, Range, Microwave, Dishwasher, Refrigerator, Washer, Dryer, Disposal | |
| Not in DB | |
| — | |
| — | |
| — | |
| — |
Tax History
| Year | Property Taxes |
|---|---|
| 2019 | $16,689 |
Contact Agent
Nearby Similar Homes
Nearby Sold Comparables
Contact Agent
Listing Provided By
@Properties






