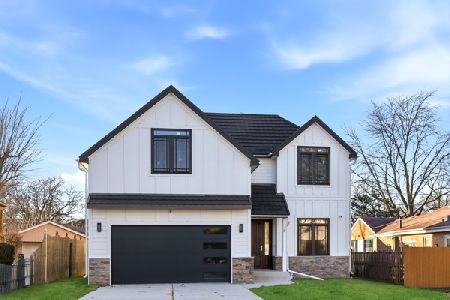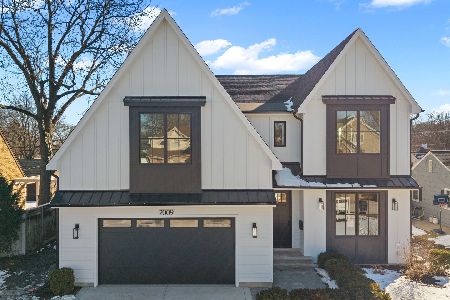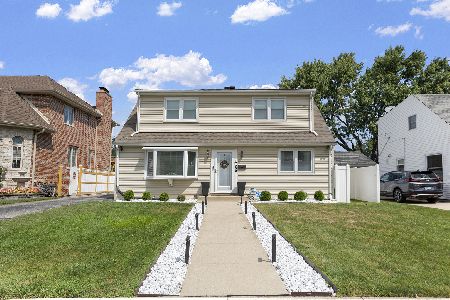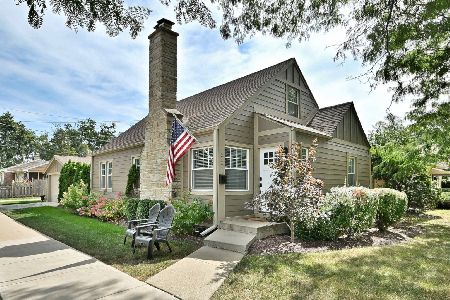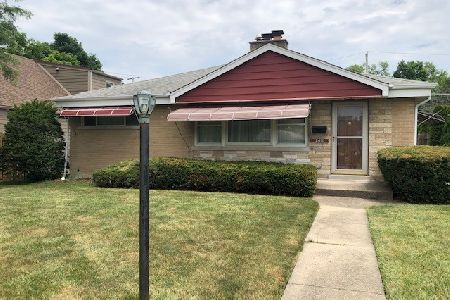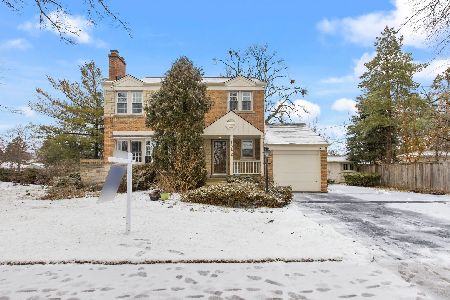247 Harlem Avenue, Glenview, Illinois 60025
$420,000
|
Sold
|
|
| Status: | Closed |
| Sqft: | 1,372 |
| Cost/Sqft: | $312 |
| Beds: | 3 |
| Baths: | 3 |
| Year Built: | 1953 |
| Property Taxes: | $5,781 |
| Days On Market: | 2057 |
| Lot Size: | 0,11 |
Description
Charming Cape Cod completely rehabbed. First flr offers open floor plan for entertaining w/New Hardwd flrs, fireplace in living rm, new eat in kitchen w/granite tops, SS appliances, large granite island. Separate dining rm that opens to back fenced yard w/deck. Three full baths tastefully decorated with all porceline/ceramic tiles. Second flr has 2 bedrms, and a full bath. Full finished basement with rec room,full bath with a bedrm. Large laundry rm and storage ALL new windows, doors,All new mechanicals,new roof, new LP siding,overhead sewers w/drain tile system . Make this your cozy home! A must see!
Property Specifics
| Single Family | |
| — | |
| — | |
| 1953 | |
| Full | |
| — | |
| No | |
| 0.11 |
| Cook | |
| — | |
| 0 / Not Applicable | |
| None | |
| Lake Michigan | |
| Public Sewer | |
| 10779576 | |
| 10073070010000 |
Nearby Schools
| NAME: | DISTRICT: | DISTANCE: | |
|---|---|---|---|
|
Grade School
Henking Elementary School |
34 | — | |
|
Middle School
Springman Middle School |
34 | Not in DB | |
|
High School
Glenbrook South High School |
225 | Not in DB | |
Property History
| DATE: | EVENT: | PRICE: | SOURCE: |
|---|---|---|---|
| 29 Apr, 2013 | Sold | $119,000 | MRED MLS |
| 15 Jan, 2013 | Under contract | $150,000 | MRED MLS |
| 21 Nov, 2012 | Listed for sale | $150,000 | MRED MLS |
| 16 Dec, 2020 | Sold | $420,000 | MRED MLS |
| 23 Aug, 2020 | Under contract | $428,000 | MRED MLS |
| 13 Jul, 2020 | Listed for sale | $428,000 | MRED MLS |
| 14 Nov, 2025 | Sold | $635,000 | MRED MLS |
| 13 Oct, 2025 | Under contract | $649,000 | MRED MLS |
| 4 Oct, 2025 | Listed for sale | $649,000 | MRED MLS |
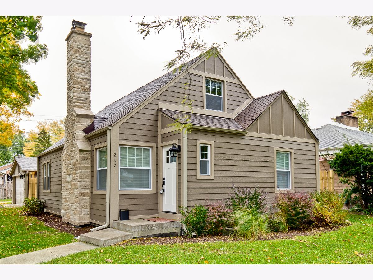
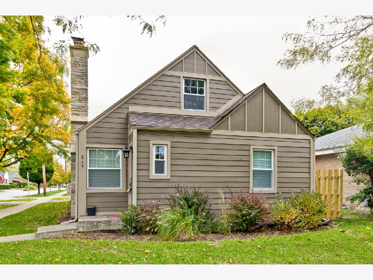
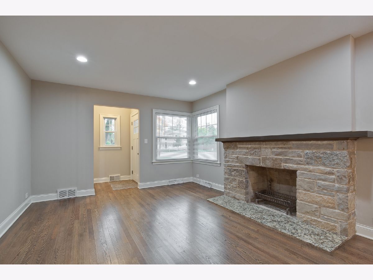
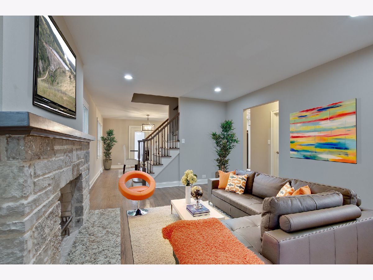
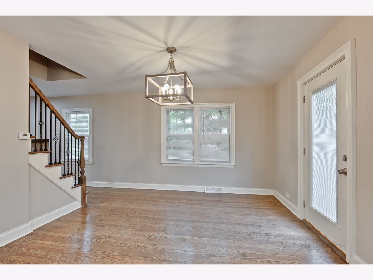
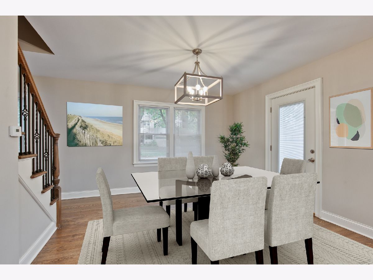
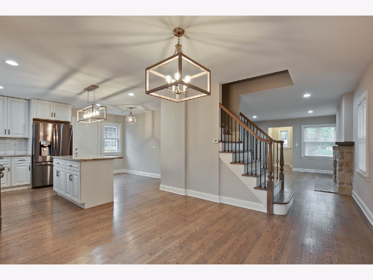
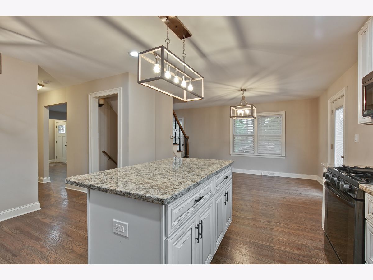
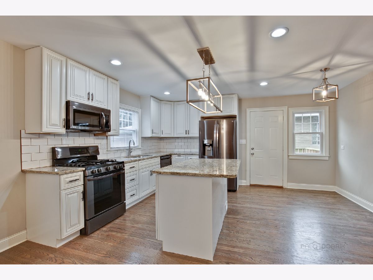
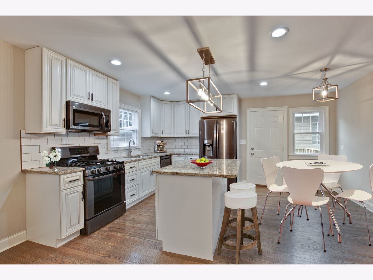
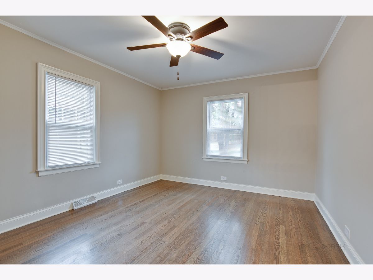
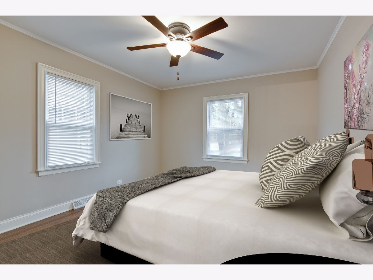
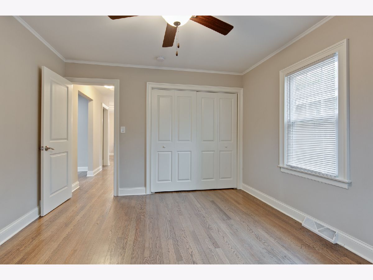
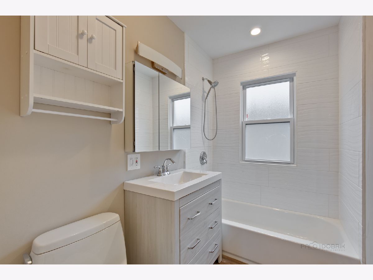
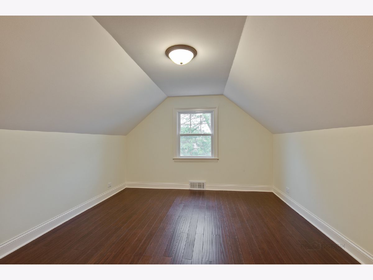
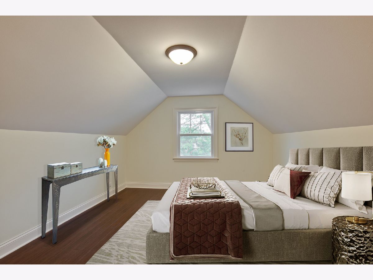
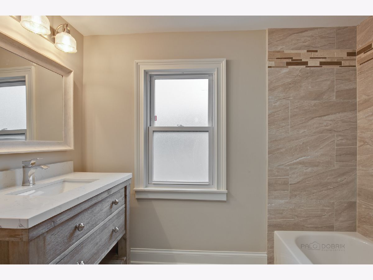
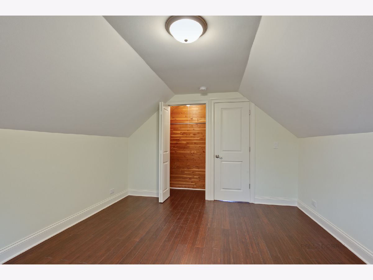
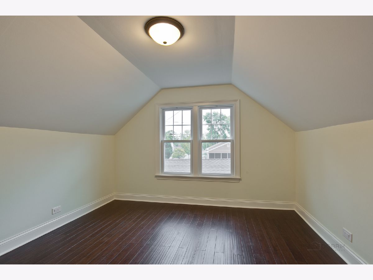
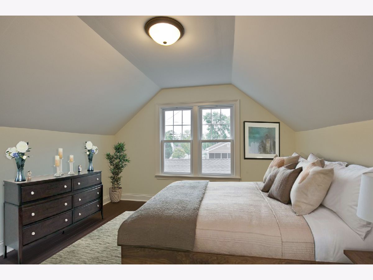
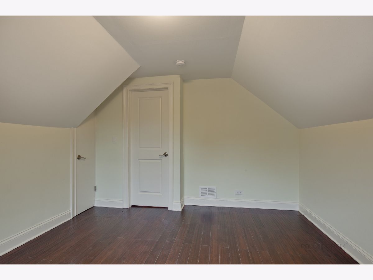
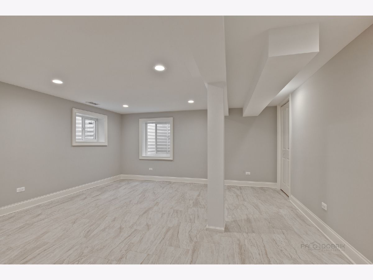
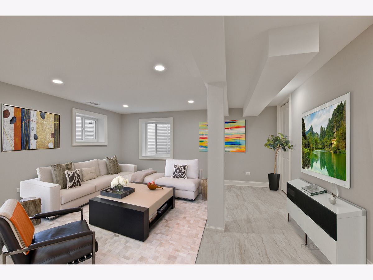
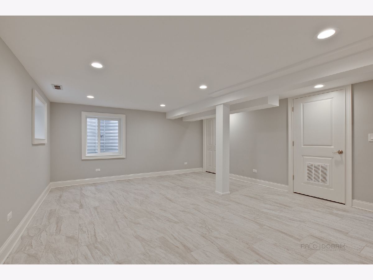
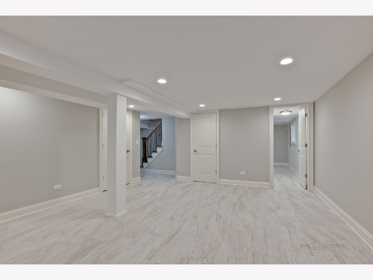
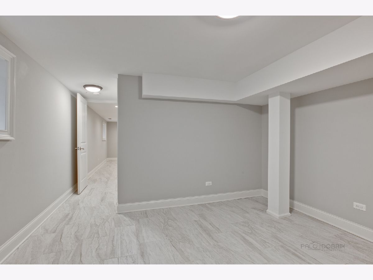
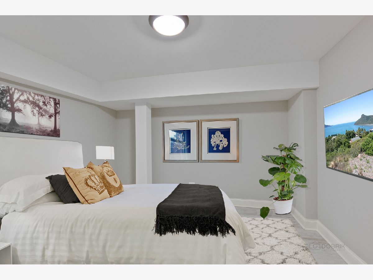
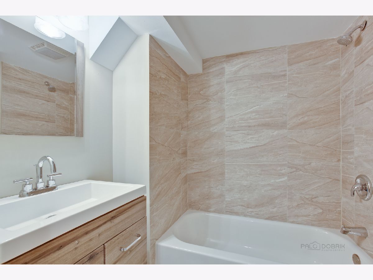
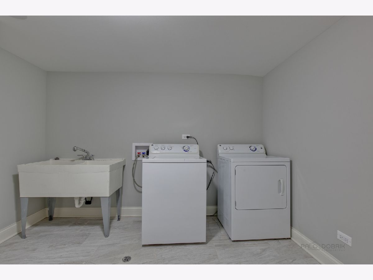
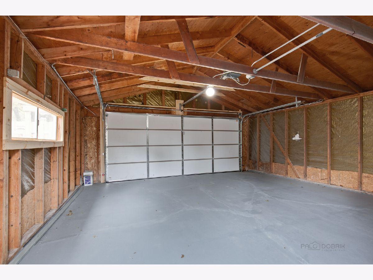
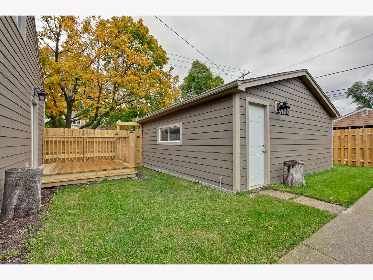
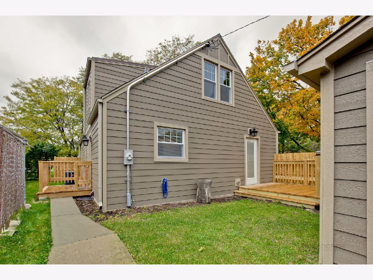
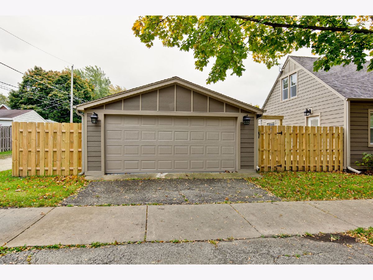
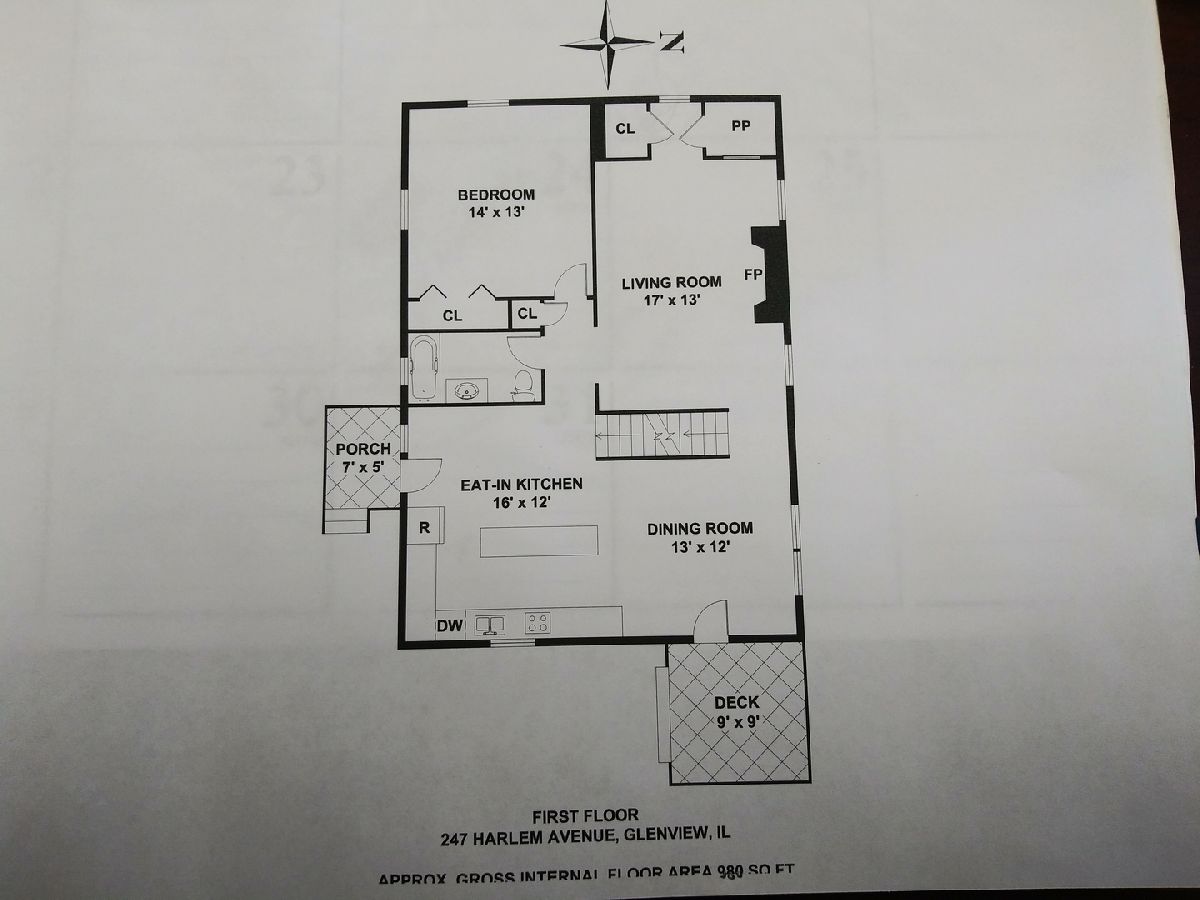
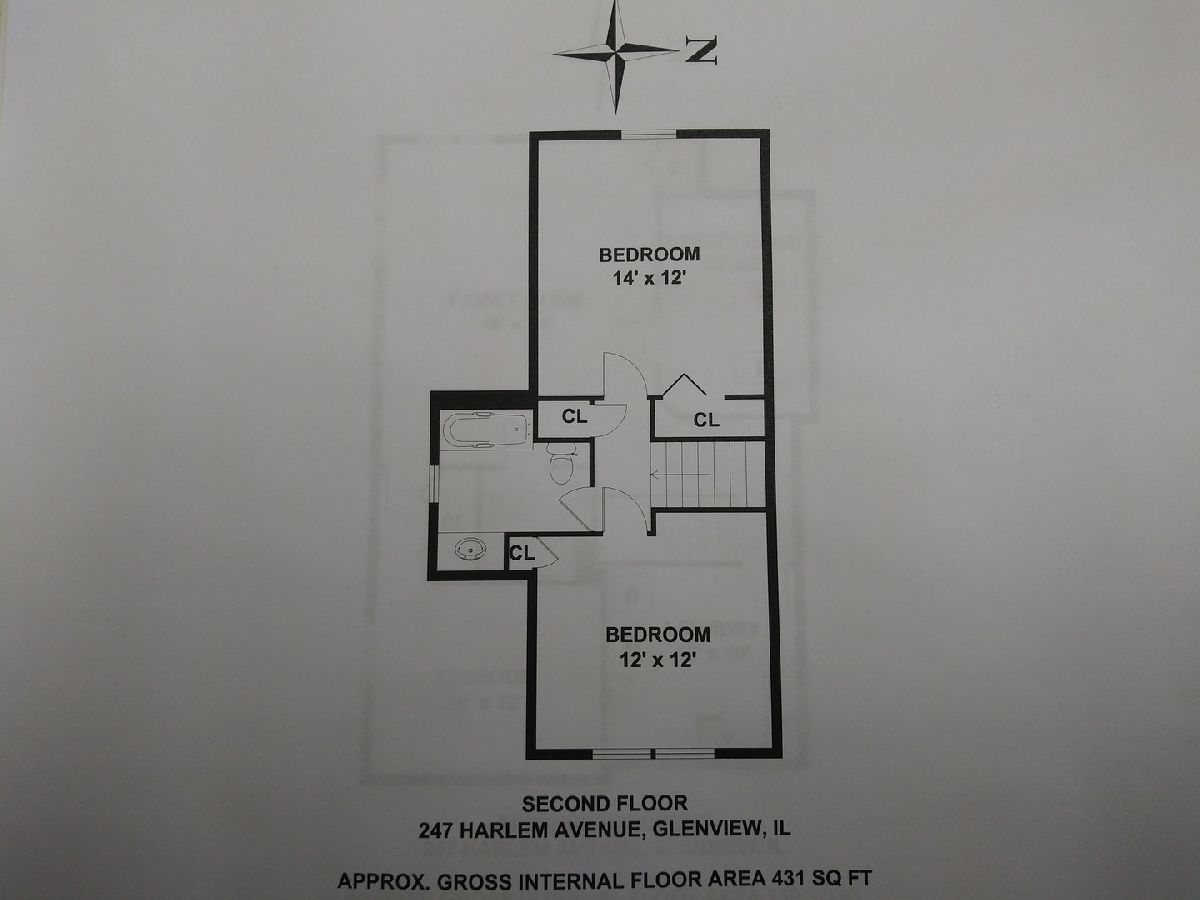
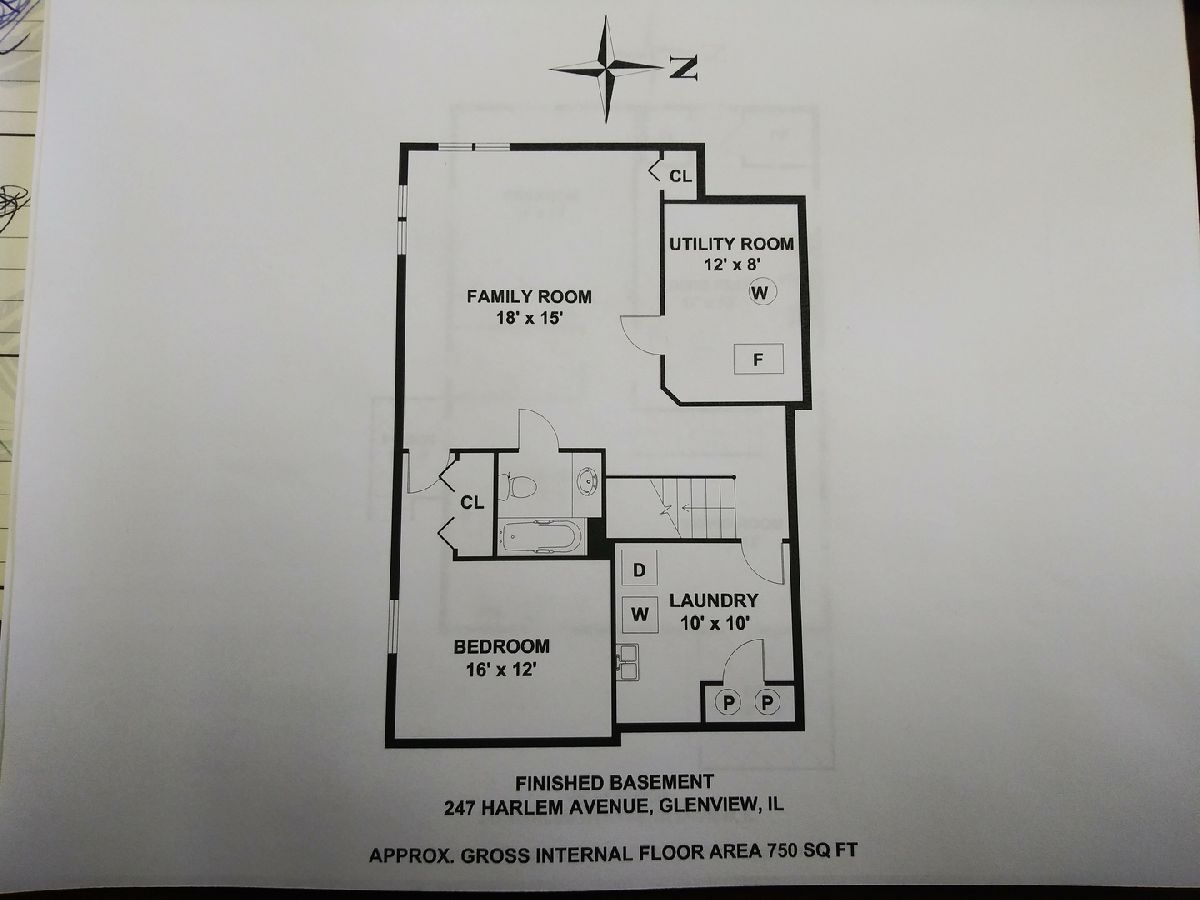
Room Specifics
Total Bedrooms: 4
Bedrooms Above Ground: 3
Bedrooms Below Ground: 1
Dimensions: —
Floor Type: Hardwood
Dimensions: —
Floor Type: Hardwood
Dimensions: —
Floor Type: Ceramic Tile
Full Bathrooms: 3
Bathroom Amenities: —
Bathroom in Basement: 0
Rooms: Utility Room-Lower Level,Recreation Room
Basement Description: Finished
Other Specifics
| 2 | |
| Concrete Perimeter | |
| — | |
| — | |
| — | |
| 20X29X90X40X109 | |
| — | |
| None | |
| — | |
| — | |
| Not in DB | |
| — | |
| — | |
| — | |
| — |
Tax History
| Year | Property Taxes |
|---|---|
| 2013 | $4,908 |
| 2020 | $5,781 |
| 2025 | $9,040 |
Contact Agent
Nearby Similar Homes
Contact Agent
Listing Provided By
Sky High Real Estate Inc.


