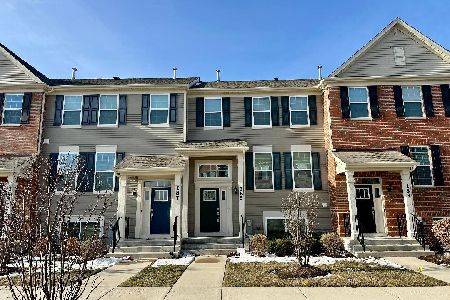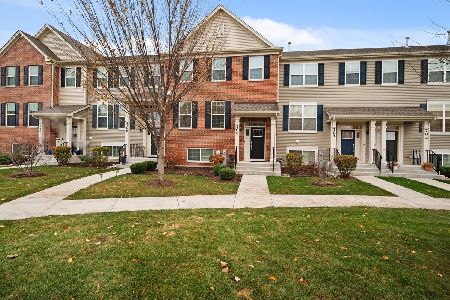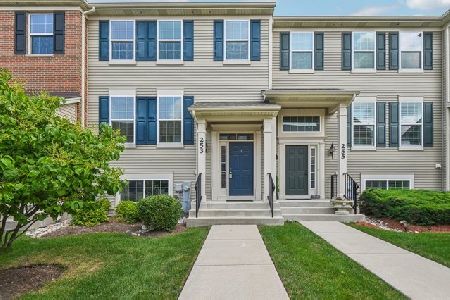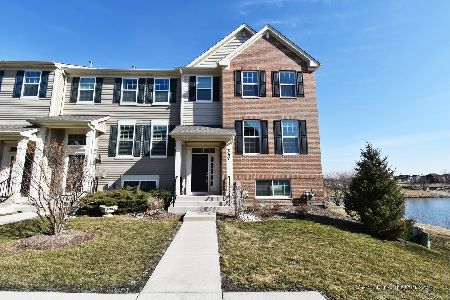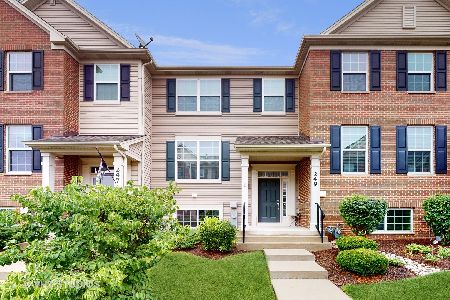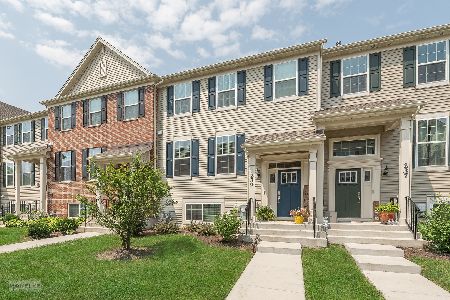247 Lakeshore Drive, Oswego, Illinois 60543
$252,255
|
Sold
|
|
| Status: | Closed |
| Sqft: | 2,175 |
| Cost/Sqft: | $117 |
| Beds: | 3 |
| Baths: | 3 |
| Year Built: | 2019 |
| Property Taxes: | $0 |
| Days On Market: | 2502 |
| Lot Size: | 0,00 |
Description
IMMEDIATE DELIVERY - Lennar has reimagined the home buying experience at Seasons of Southbury by INCLUDING some of the most desired home features in this low maintenance, urban townhome community - Wi-Fi, Echo Dot, Echo Show, video doorbell, heat mapping, 200 amp electrical, double pane windows, GE stainless appliances (refrigerator, dishwasher, gas range & microwave that vents out), ss undermount kitchen sink, low-E vinyl double pane windows w/ grids, enlarged decks, 42" cabinets, 9 ft. ceilings, Prairie Style rails with black knuckle balusters, laundry tub, elongated SmartHeight water saving commodes, 30 yr architectural shingles & so much more! The Southbury community is complete with a clubhouse, 3 pools, exercise facility, sand volleyball, walking paths..... The schools are local, shopping is convenient & the restaurants nearby. Each unit is 2-3 bedrooms & have the look of 'today'.
Property Specifics
| Condos/Townhomes | |
| 2 | |
| — | |
| 2019 | |
| Partial,English | |
| CHELSEA | |
| No | |
| — |
| Kendall | |
| Southbury | |
| 165 / Monthly | |
| Insurance,Clubhouse,Exercise Facilities,Pool,Exterior Maintenance,Lawn Care,Snow Removal | |
| Public | |
| Public Sewer | |
| 10316529 | |
| 0321106008 |
Nearby Schools
| NAME: | DISTRICT: | DISTANCE: | |
|---|---|---|---|
|
Grade School
Southbury Elementary School |
308 | — | |
|
Middle School
Traughber Junior High School |
308 | Not in DB | |
|
High School
Oswego High School |
308 | Not in DB | |
Property History
| DATE: | EVENT: | PRICE: | SOURCE: |
|---|---|---|---|
| 30 Apr, 2019 | Sold | $252,255 | MRED MLS |
| 6 Apr, 2019 | Under contract | $254,255 | MRED MLS |
| — | Last price change | $259,255 | MRED MLS |
| 21 Mar, 2019 | Listed for sale | $263,755 | MRED MLS |
Room Specifics
Total Bedrooms: 3
Bedrooms Above Ground: 3
Bedrooms Below Ground: 0
Dimensions: —
Floor Type: Carpet
Dimensions: —
Floor Type: Carpet
Full Bathrooms: 3
Bathroom Amenities: —
Bathroom in Basement: 0
Rooms: Bonus Room
Basement Description: Finished
Other Specifics
| 2 | |
| Concrete Perimeter | |
| Asphalt | |
| Deck | |
| — | |
| 8468 SF | |
| — | |
| Full | |
| Laundry Hook-Up in Unit | |
| Range, Microwave, Dishwasher, Refrigerator, Disposal, Stainless Steel Appliance(s) | |
| Not in DB | |
| — | |
| — | |
| Exercise Room, Park, Party Room, Pool, Tennis Court(s) | |
| — |
Tax History
| Year | Property Taxes |
|---|
Contact Agent
Nearby Similar Homes
Nearby Sold Comparables
Contact Agent
Listing Provided By
Baird & Warner

