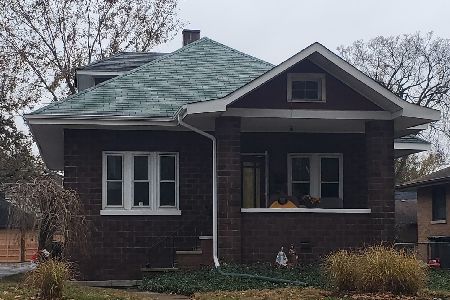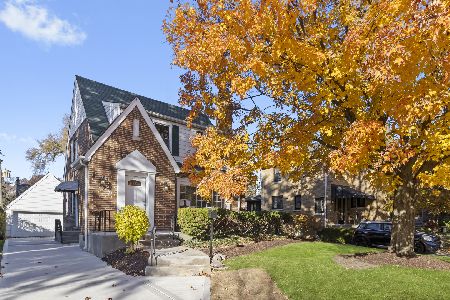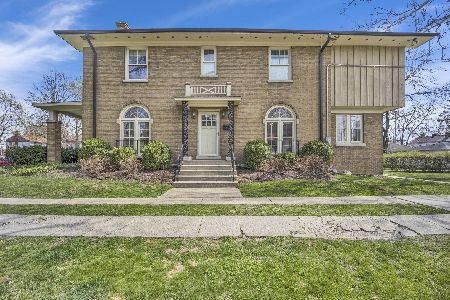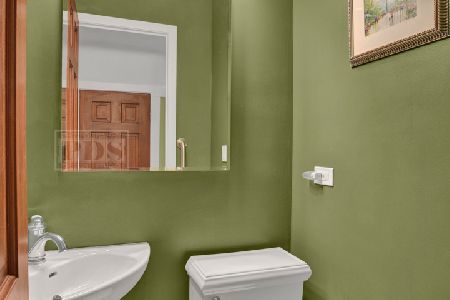247 Lawton Road, Riverside, Illinois 60546
$612,000
|
Sold
|
|
| Status: | Closed |
| Sqft: | 2,250 |
| Cost/Sqft: | $280 |
| Beds: | 4 |
| Baths: | 3 |
| Year Built: | 1929 |
| Property Taxes: | $12,270 |
| Days On Market: | 2853 |
| Lot Size: | 0,00 |
Description
Look no further! This handsome brick Colonial has been tastefully remodeled and is move-in ready. Gracious LR & formal DR w/ impressive floor-to-ceiling Palladium windows, high ceilings, beautiful original woodwork & lots of natural light. Attractive white cabinet kitchen w/solid-surface counters, new SS appliances, marble backsplash & adjoining breakfast room. First floor den/office. The second floor features a new, improved layout ('14) w/4 BR & 2 full bathrooms, including a private master suite w/an 11 x 5 walk-in closet & beautiful en suite bath. Energy-efficient Pella windows & spacious closets throughout second floor. The lower level provides additional FR space. Inviting covered front porch is perfect for summer entertaining. Wood-burning FP, zoned heat & central air, updated lighting throughout, newer roof w/architectural shingles ('14) on home & 3-car garage & sewer backup prevention system. Walk to town, train, library & schools. Don't miss this classy, historic home!
Property Specifics
| Single Family | |
| — | |
| Colonial | |
| 1929 | |
| Full | |
| — | |
| No | |
| — |
| Cook | |
| — | |
| 0 / Not Applicable | |
| None | |
| Lake Michigan | |
| Public Sewer | |
| 09892902 | |
| 15364010090000 |
Nearby Schools
| NAME: | DISTRICT: | DISTANCE: | |
|---|---|---|---|
|
Grade School
Central Elementary School |
96 | — | |
|
Middle School
L J Hauser Junior High School |
96 | Not in DB | |
|
High School
Riverside Brookfield Twp Senior |
208 | Not in DB | |
|
Alternate Elementary School
Multiple Selection |
— | Not in DB | |
Property History
| DATE: | EVENT: | PRICE: | SOURCE: |
|---|---|---|---|
| 21 Nov, 2013 | Sold | $412,000 | MRED MLS |
| 4 Nov, 2013 | Under contract | $450,000 | MRED MLS |
| — | Last price change | $470,000 | MRED MLS |
| 8 Oct, 2013 | Listed for sale | $470,000 | MRED MLS |
| 9 Aug, 2018 | Sold | $612,000 | MRED MLS |
| 28 Jun, 2018 | Under contract | $630,000 | MRED MLS |
| — | Last price change | $650,000 | MRED MLS |
| 22 Mar, 2018 | Listed for sale | $650,000 | MRED MLS |
| 2 Jun, 2023 | Sold | $685,000 | MRED MLS |
| 24 Apr, 2023 | Under contract | $675,000 | MRED MLS |
| 20 Apr, 2023 | Listed for sale | $675,000 | MRED MLS |
Room Specifics
Total Bedrooms: 4
Bedrooms Above Ground: 4
Bedrooms Below Ground: 0
Dimensions: —
Floor Type: Hardwood
Dimensions: —
Floor Type: Hardwood
Dimensions: —
Floor Type: Hardwood
Full Bathrooms: 3
Bathroom Amenities: Separate Shower,Double Sink
Bathroom in Basement: 0
Rooms: Breakfast Room,Den,Foyer,Study
Basement Description: Partially Finished
Other Specifics
| 3 | |
| — | |
| Concrete,Side Drive | |
| — | |
| — | |
| 50 X 181 X 36 X 180 | |
| — | |
| Full | |
| Hardwood Floors | |
| Range, Microwave, Dishwasher, Refrigerator, Freezer, Washer, Dryer | |
| Not in DB | |
| Sidewalks, Street Lights, Street Paved | |
| — | |
| — | |
| Wood Burning |
Tax History
| Year | Property Taxes |
|---|---|
| 2013 | $12,280 |
| 2018 | $12,270 |
| 2023 | $13,457 |
Contact Agent
Nearby Similar Homes
Nearby Sold Comparables
Contact Agent
Listing Provided By
RE/MAX In The Village Realtors










