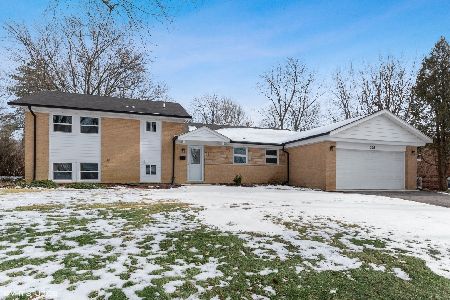247 Sharon Drive, Barrington, Illinois 60010
$382,000
|
Sold
|
|
| Status: | Closed |
| Sqft: | 1,747 |
| Cost/Sqft: | $223 |
| Beds: | 4 |
| Baths: | 2 |
| Year Built: | 1959 |
| Property Taxes: | $6,935 |
| Days On Market: | 2760 |
| Lot Size: | 0,30 |
Description
Refinement has met perfection in Barrington Meadows sited on an interior fenced parcel! A charming entry unfolds to vaulted ceilings & exquisite open floor plan with eat-in kitchen overlooking generous dining area, expansive family room with sprawling windows, fireplace & screen porch. Stunning new kitchen features white cabinets, dovetail & soft close drawers, quartz, stainless steel appliances, corner sink, subway tile backsplash, under cabinet lighting, frosted glass pantry & USB ports. 1st & 2nd floor feature hardwood floors & extensive trim. Commencing to 2nd floor to 3 Bedrooms & a beautifully remodeled shared hall bath with Carrara marble double vanity, heated floors & custom tile finishes around whirlpool/shower. Finished English lower level with rec room, 4th bedroom, new full bath with heated floors, custom tiled shower & separate laundry room. 2-car garage! New Low-E Jeld Wen double pane windows, new roof, updated electric & plumbing! Furniture included! Near town & train!
Property Specifics
| Single Family | |
| — | |
| Tri-Level | |
| 1959 | |
| Partial,English | |
| — | |
| No | |
| 0.3 |
| Lake | |
| Barrington Meadows | |
| 0 / Not Applicable | |
| None | |
| Public | |
| Public Sewer | |
| 10006027 | |
| 14313050060000 |
Nearby Schools
| NAME: | DISTRICT: | DISTANCE: | |
|---|---|---|---|
|
Grade School
Arnett C Lines Elementary School |
220 | — | |
|
Middle School
Barrington Middle School-station |
220 | Not in DB | |
|
High School
Barrington High School |
220 | Not in DB | |
Property History
| DATE: | EVENT: | PRICE: | SOURCE: |
|---|---|---|---|
| 9 Aug, 2018 | Sold | $382,000 | MRED MLS |
| 9 Jul, 2018 | Under contract | $389,000 | MRED MLS |
| 3 Jul, 2018 | Listed for sale | $389,000 | MRED MLS |
Room Specifics
Total Bedrooms: 4
Bedrooms Above Ground: 4
Bedrooms Below Ground: 0
Dimensions: —
Floor Type: Hardwood
Dimensions: —
Floor Type: Hardwood
Dimensions: —
Floor Type: Carpet
Full Bathrooms: 2
Bathroom Amenities: Whirlpool,Separate Shower,Double Sink
Bathroom in Basement: 1
Rooms: Recreation Room,Screened Porch
Basement Description: Finished
Other Specifics
| 2 | |
| Concrete Perimeter | |
| Asphalt | |
| Porch, Porch Screened, Storms/Screens | |
| Fenced Yard | |
| 90X137X90X137 | |
| — | |
| Full | |
| Vaulted/Cathedral Ceilings, Hardwood Floors, Heated Floors, In-Law Arrangement | |
| Range, Microwave, Dishwasher, Refrigerator, Stainless Steel Appliance(s), Range Hood | |
| Not in DB | |
| Street Paved | |
| — | |
| — | |
| Electric |
Tax History
| Year | Property Taxes |
|---|---|
| 2018 | $6,935 |
Contact Agent
Nearby Similar Homes
Nearby Sold Comparables
Contact Agent
Listing Provided By
Coldwell Banker Residential










