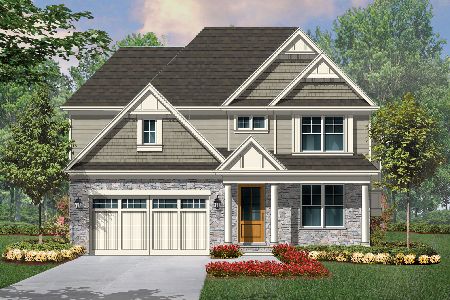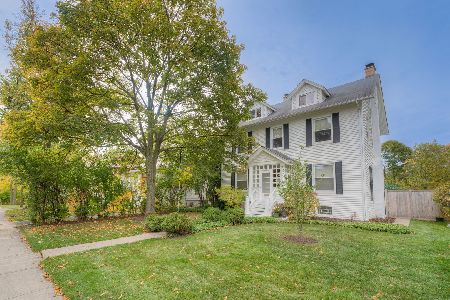2470 Green Bay Road, Highland Park, Illinois 60035
$460,000
|
Sold
|
|
| Status: | Closed |
| Sqft: | 2,624 |
| Cost/Sqft: | $171 |
| Beds: | 3 |
| Baths: | 4 |
| Year Built: | 1911 |
| Property Taxes: | $11,956 |
| Days On Market: | 1861 |
| Lot Size: | 0,28 |
Description
Recently renovated 3 bedroom (+ 4th bedroom on 3rd floor), 2.2 bath home in very desirable Highland Park location. Enter the house through the enclosed, heated front porch with large coat closet. Foyer opens to Kitchen, living room, dining room and private office area. Completely remodeled cook's kitchen featuring professional stainless-steel appliances, white cabinetry, granite counters, prep-Island & counter seating. Second floor features primary bedroom with half bath and 2 closets. 2 additional bedrooms share updated large hall bath. The finished third floor includes bonus room that can be used as additional bedroom, playroom or office. Lower level includes recreation room, full bath, storage and large laundry room. House includes many eco-friendly features (low-flow toilets, rain barrels, electric car plug-in, Nest thermostats, compost bin, energy efficient windows and fireplace). Over $100,000 in improvements over the last 3 years, including new electric on 2nd/3rd floor with new drywall, insulation and all new lighting fixtures, new exterior electrical, 4" white oak flooring throughout 2nd floor, waterproofing in basement and sealed foundation. 2017 renovations included new roof, new custom double pane windows, new siding, (2) 95% Efficiency Furnaces & (2) A/C units & hardwood flooring throughout. Professionally landscaped fenced corner lot that includes new brick paver patio. Over-sized 2 car garage with loft for additional storage. Great location that is within walking distance to downtown Highland Park and Highwood, train and lake. Amazing value!
Property Specifics
| Single Family | |
| — | |
| — | |
| 1911 | |
| Full | |
| — | |
| No | |
| 0.28 |
| Lake | |
| — | |
| 0 / Not Applicable | |
| None | |
| Lake Michigan | |
| Public Sewer | |
| 10957533 | |
| 16143130150000 |
Nearby Schools
| NAME: | DISTRICT: | DISTANCE: | |
|---|---|---|---|
|
Grade School
Indian Trail Elementary School |
112 | — | |
|
Middle School
Elm Place School |
112 | Not in DB | |
|
High School
Highland Park High School |
113 | Not in DB | |
Property History
| DATE: | EVENT: | PRICE: | SOURCE: |
|---|---|---|---|
| 16 Nov, 2016 | Sold | $220,000 | MRED MLS |
| 16 Nov, 2016 | Under contract | $219,000 | MRED MLS |
| — | Last price change | $240,000 | MRED MLS |
| 12 Jul, 2016 | Listed for sale | $240,000 | MRED MLS |
| 28 Feb, 2018 | Sold | $390,000 | MRED MLS |
| 18 Jan, 2018 | Under contract | $399,000 | MRED MLS |
| 12 Jan, 2018 | Listed for sale | $399,000 | MRED MLS |
| 3 Feb, 2021 | Sold | $460,000 | MRED MLS |
| 25 Dec, 2020 | Under contract | $450,000 | MRED MLS |
| 22 Dec, 2020 | Listed for sale | $450,000 | MRED MLS |
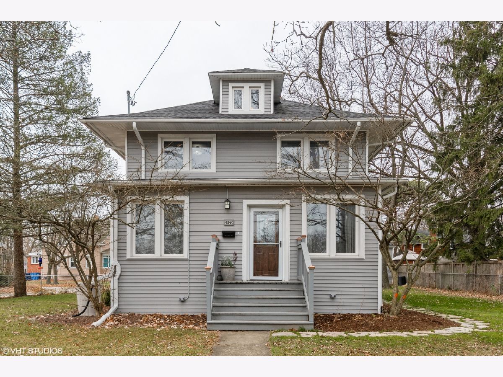
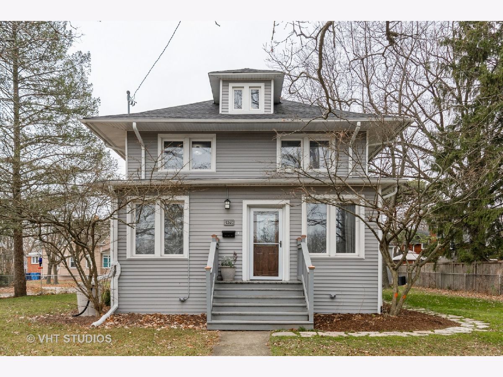
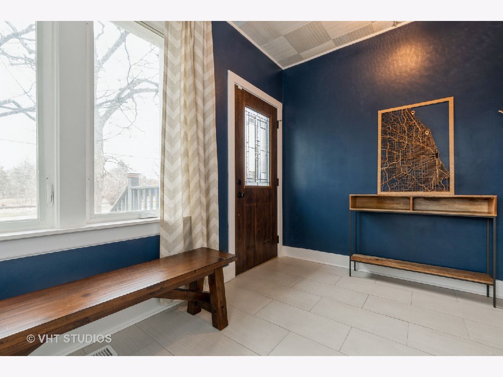
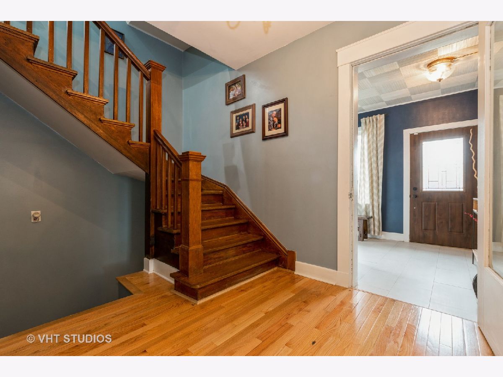
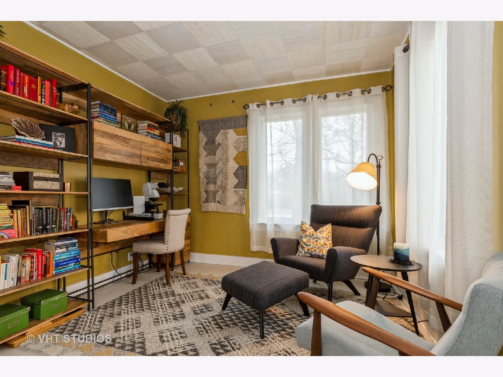
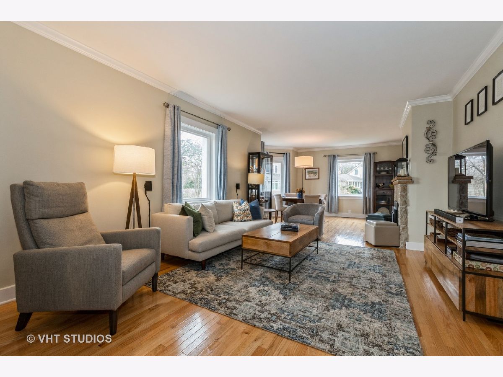
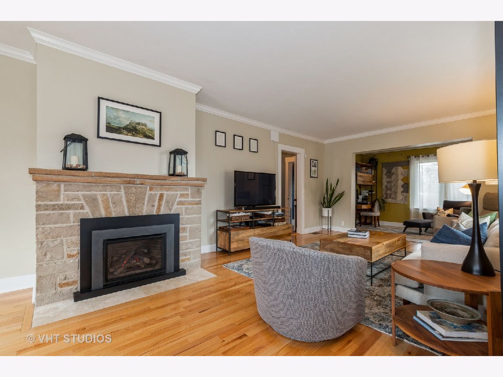
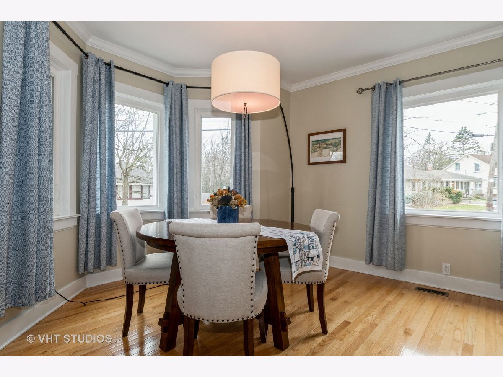
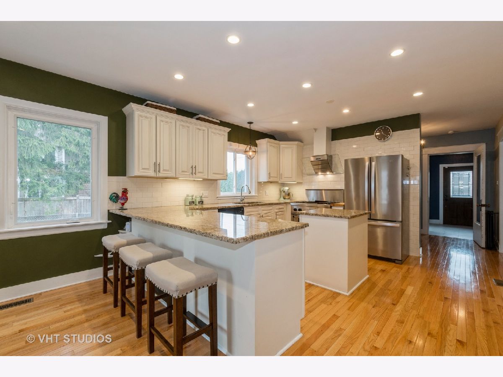
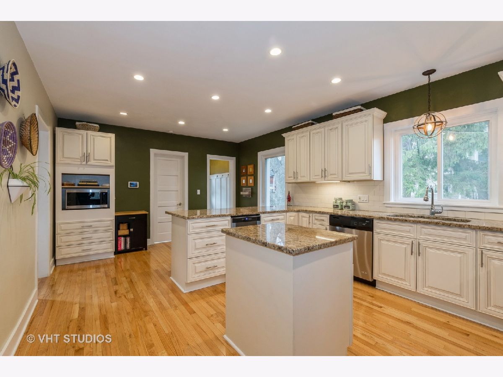
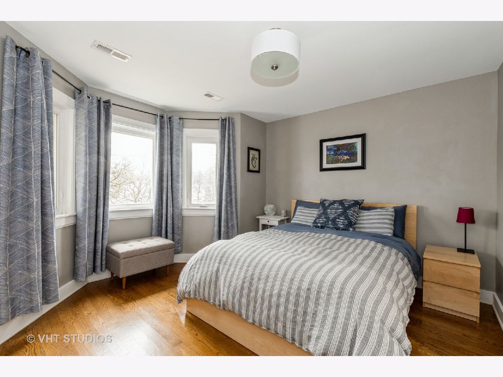
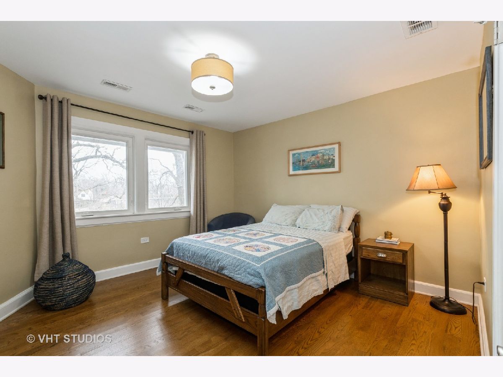
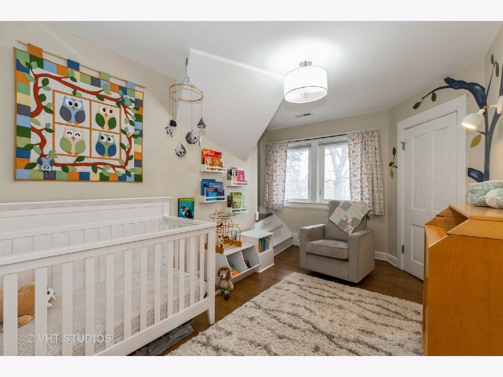
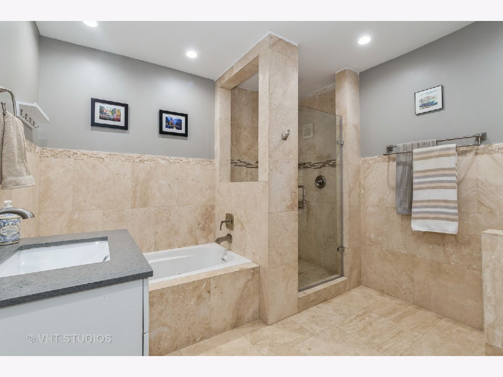
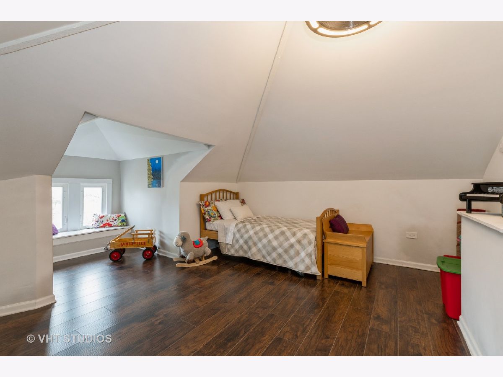
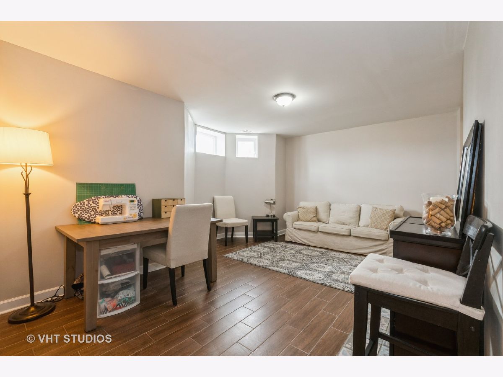
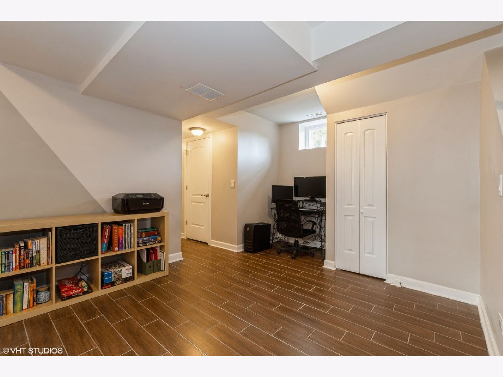
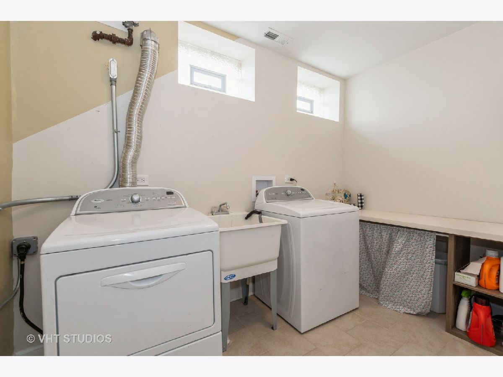
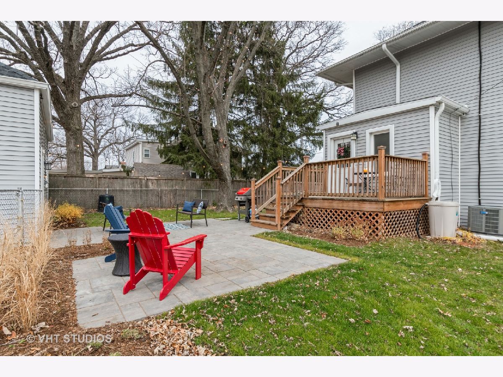
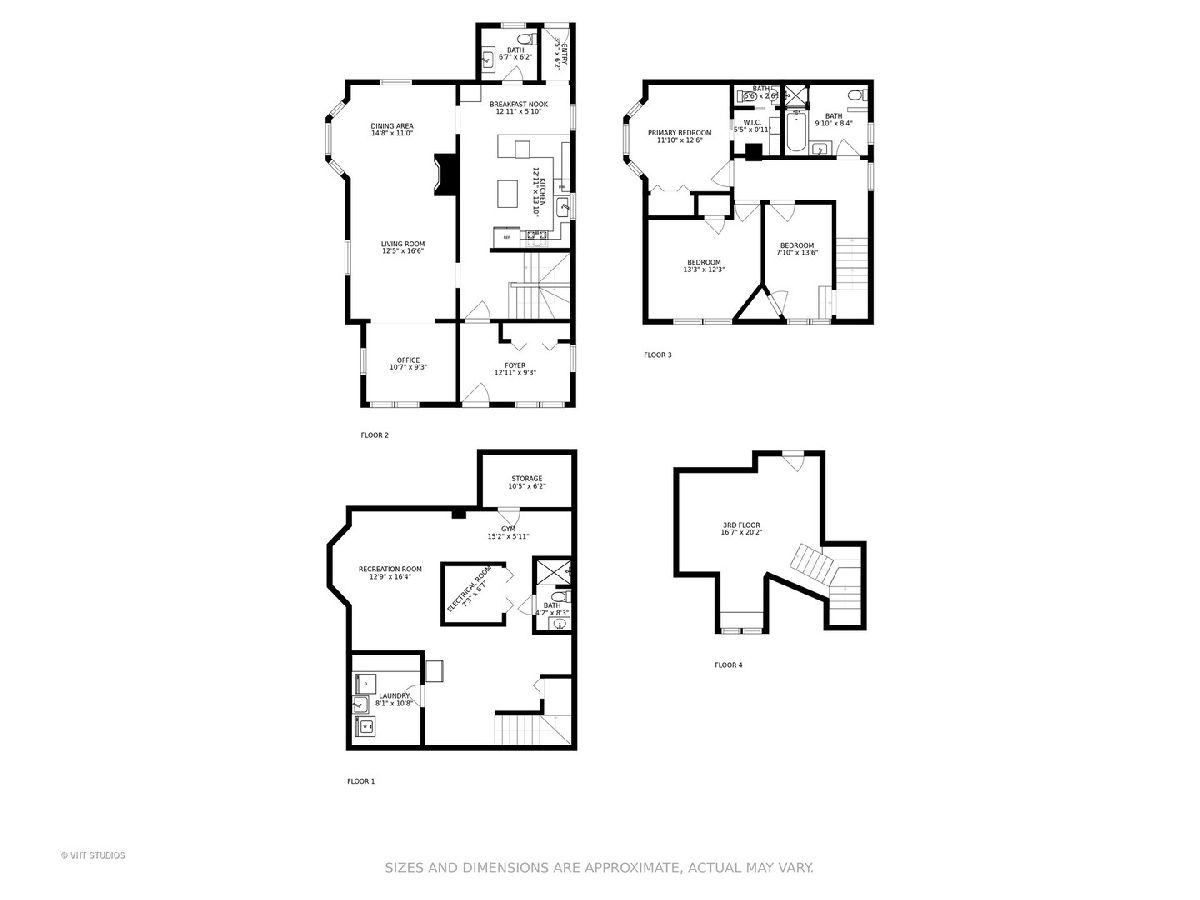
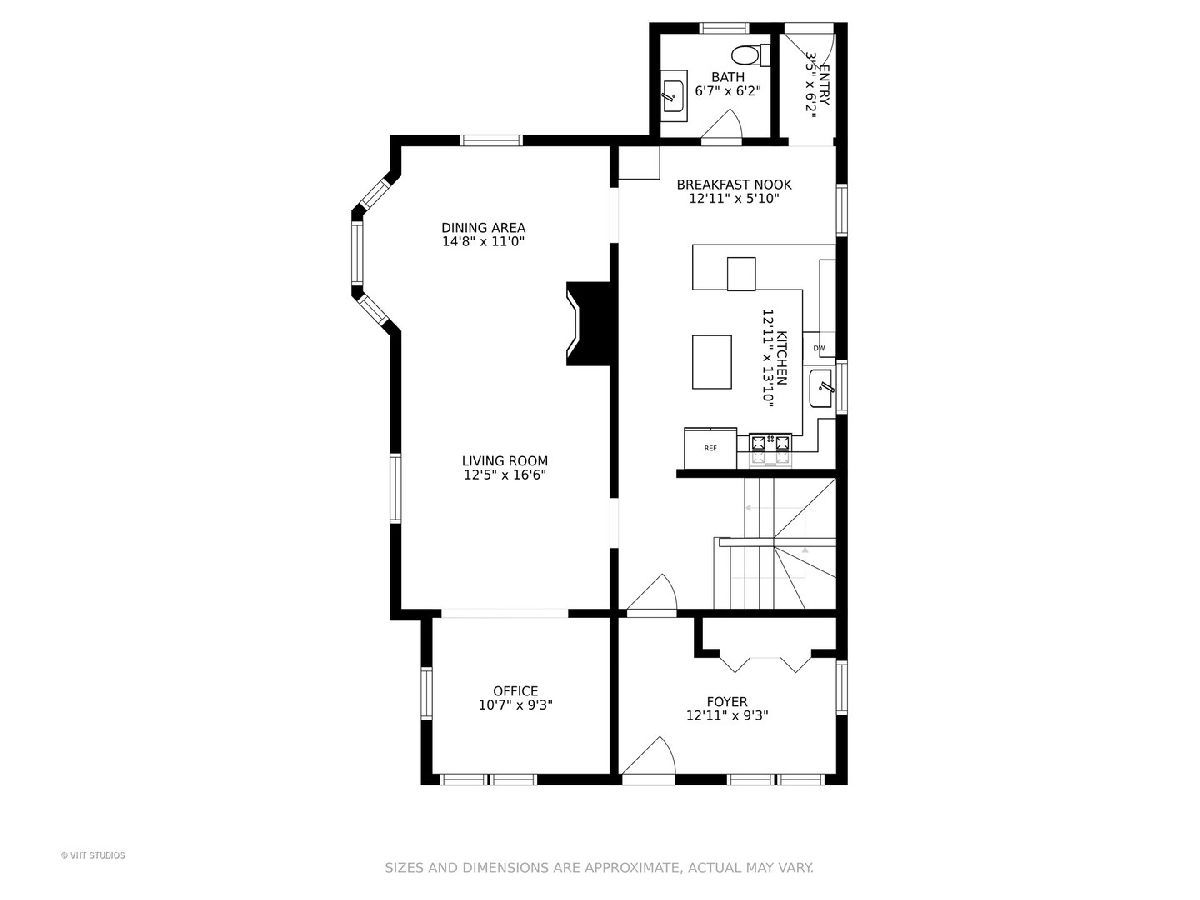
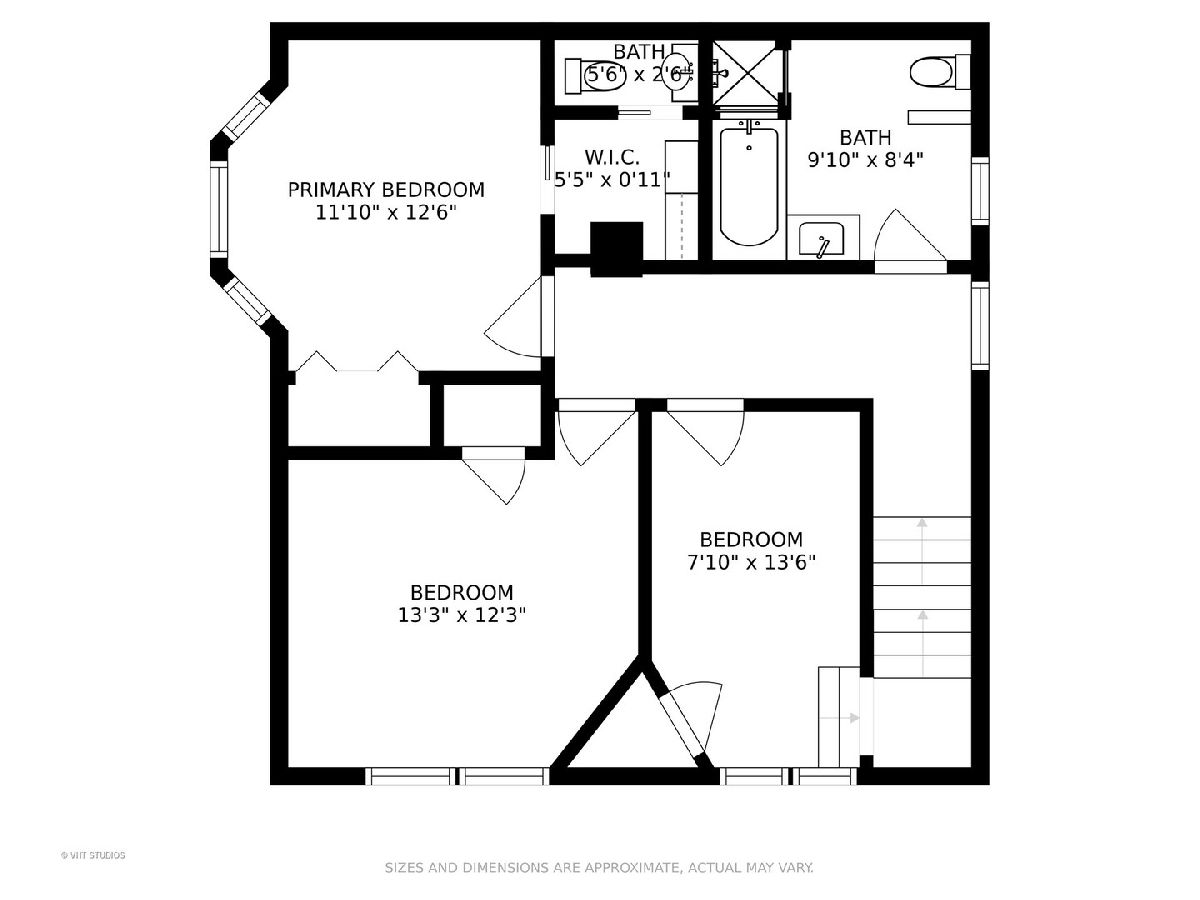
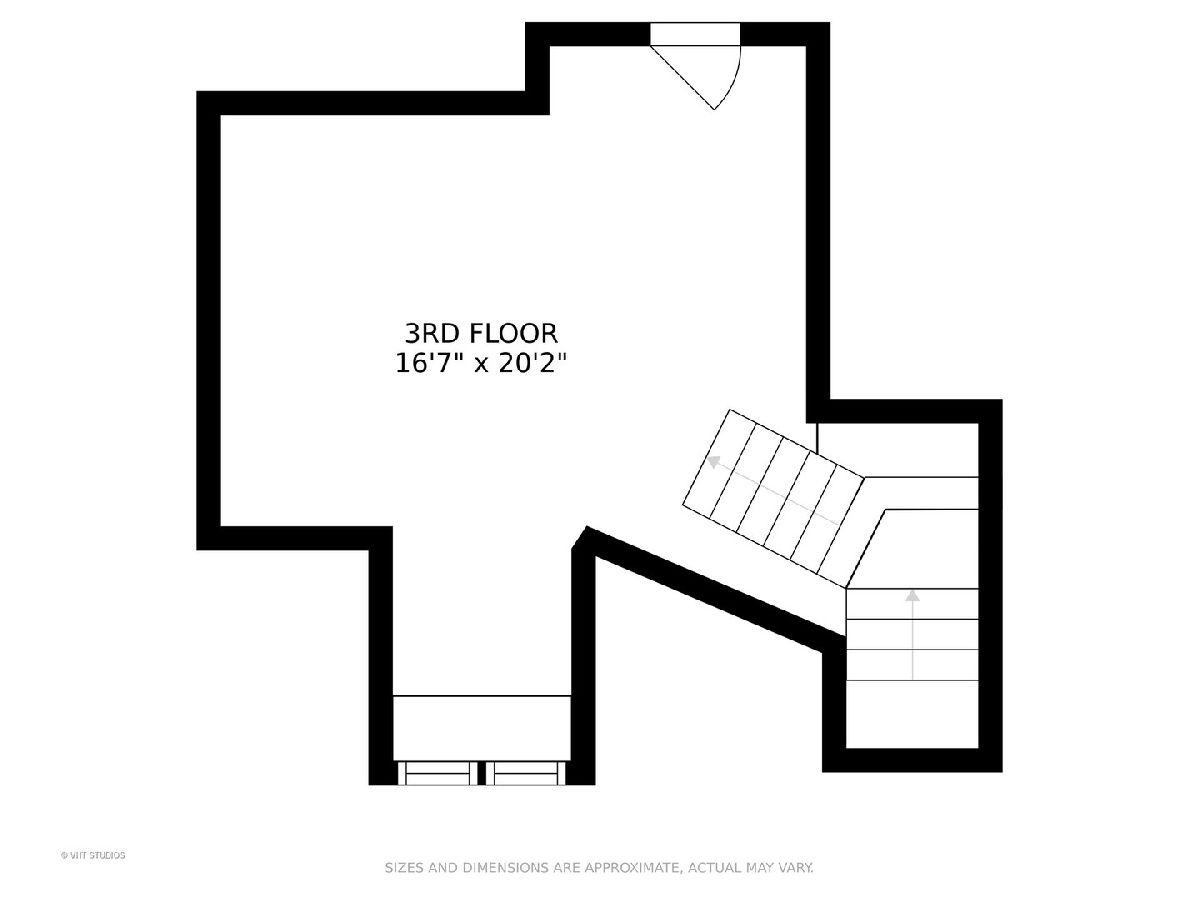
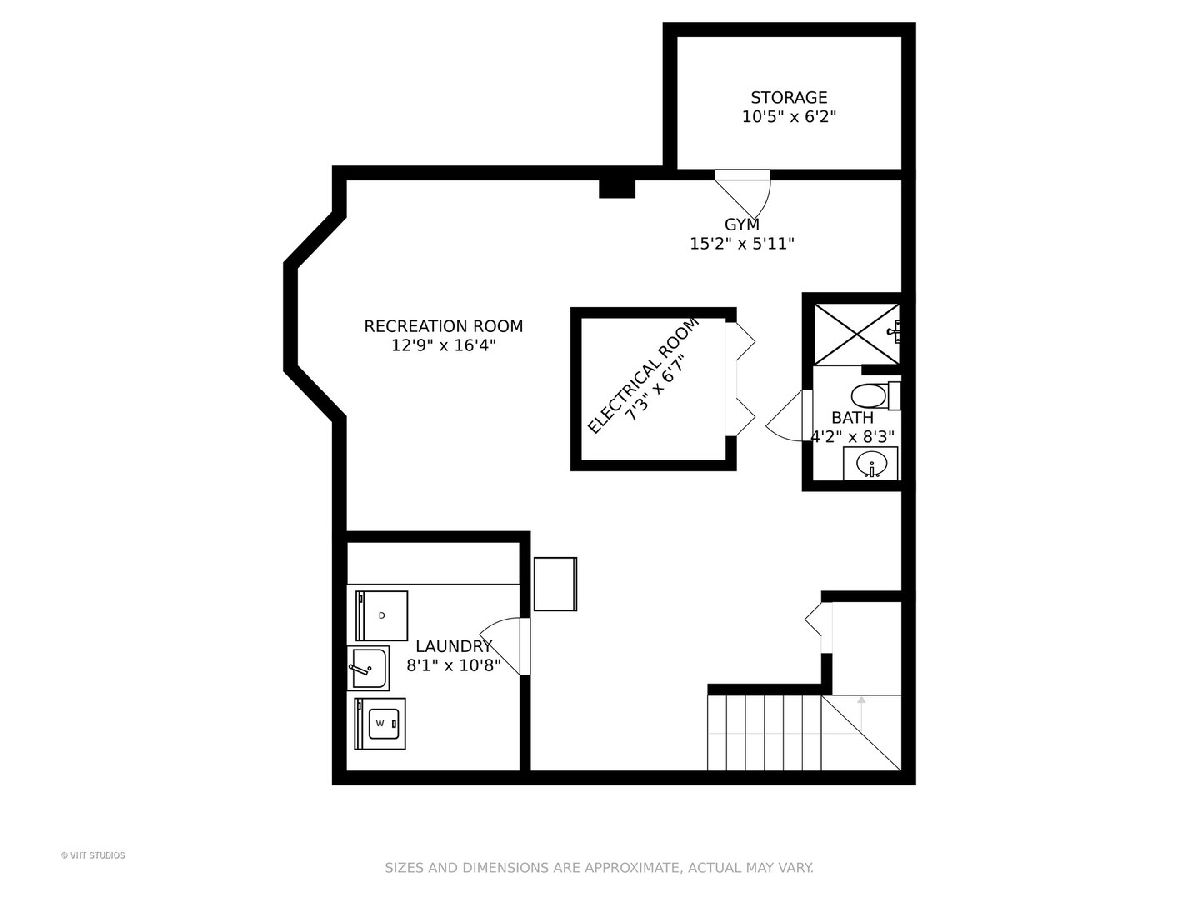
Room Specifics
Total Bedrooms: 3
Bedrooms Above Ground: 3
Bedrooms Below Ground: 0
Dimensions: —
Floor Type: Hardwood
Dimensions: —
Floor Type: Hardwood
Full Bathrooms: 4
Bathroom Amenities: Whirlpool,Separate Shower
Bathroom in Basement: 1
Rooms: Office,Bonus Room,Enclosed Porch Heated,Recreation Room,Play Room,Exercise Room
Basement Description: Finished
Other Specifics
| 2 | |
| Concrete Perimeter | |
| Asphalt | |
| Deck, Patio | |
| Corner Lot,Fenced Yard,Landscaped | |
| 12096 | |
| Finished | |
| Half | |
| Hardwood Floors, Wood Laminate Floors, Walk-In Closet(s) | |
| Range, Microwave, Dishwasher, Refrigerator, Freezer, Stainless Steel Appliance(s), Wine Refrigerator | |
| Not in DB | |
| Sidewalks, Street Lights, Street Paved | |
| — | |
| — | |
| — |
Tax History
| Year | Property Taxes |
|---|---|
| 2016 | $7,697 |
| 2018 | $7,927 |
| 2021 | $11,956 |
Contact Agent
Nearby Sold Comparables
Contact Agent
Listing Provided By
@properties

