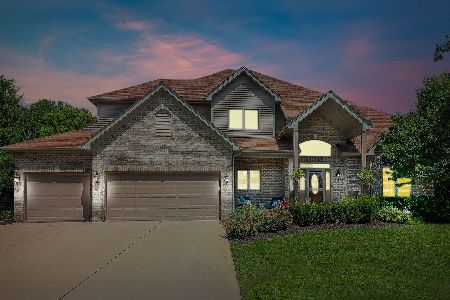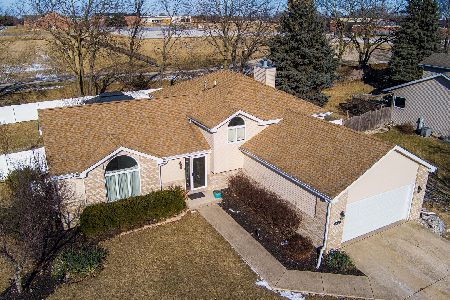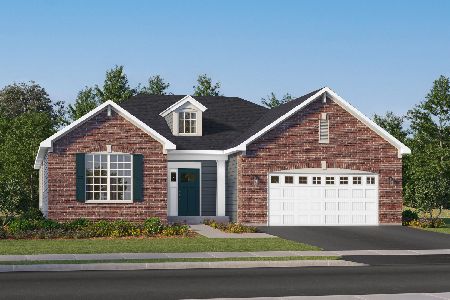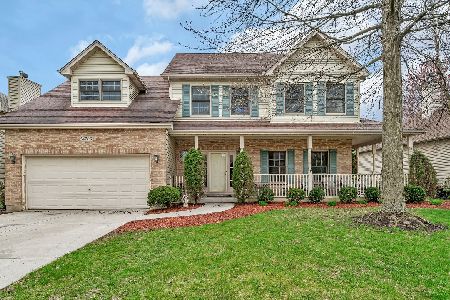24701 Lincolnway Street, Plainfield, Illinois 60544
$345,000
|
Sold
|
|
| Status: | Closed |
| Sqft: | 2,726 |
| Cost/Sqft: | $132 |
| Beds: | 4 |
| Baths: | 3 |
| Year Built: | 2000 |
| Property Taxes: | $9,061 |
| Days On Market: | 2869 |
| Lot Size: | 0,21 |
Description
Fantastic meticulously maintained home in desirable Wallin Woods attending Plainfield North HS. Original Owners. Light and bright home has been freshly painted in today's modern colors. Gleaming hardwood floors have just been refinished! Two story foyer flows into LR & DR featuring lovely arched doorways leading into an inviting open kitchen with plenty of gorgeous cabinets, a wonderful breakfast bar, double ovens, large table space, closet pantry and NEW Refrigerator. The family room offers a cozy gas starter/wood burning fireplace and large windows. A spacious 1st floor laundry and private den/study. Upstairs features a large master suite with volume ceilings, walk-in closet, dual vanities, jetted tub and separate shower. 3 additional spacious bedrooms and an easy to share full bathroom upstairs. Full unfinished basement with loads of storage. Fenced in huge backyard with stunning landscaping for private outdoor entertaining. Walking/biking distance to quaint restaurants/shopping.
Property Specifics
| Single Family | |
| — | |
| — | |
| 2000 | |
| Full | |
| — | |
| No | |
| 0.21 |
| Will | |
| Wallin Woods | |
| 200 / Annual | |
| None | |
| Lake Michigan | |
| Public Sewer | |
| 09924905 | |
| 0603161100070000 |
Nearby Schools
| NAME: | DISTRICT: | DISTANCE: | |
|---|---|---|---|
|
Grade School
Lincoln Elementary School |
202 | — | |
|
Middle School
Ira Jones Middle School |
202 | Not in DB | |
|
High School
Plainfield North High School |
202 | Not in DB | |
Property History
| DATE: | EVENT: | PRICE: | SOURCE: |
|---|---|---|---|
| 11 Jun, 2018 | Sold | $345,000 | MRED MLS |
| 9 May, 2018 | Under contract | $359,900 | MRED MLS |
| 23 Apr, 2018 | Listed for sale | $359,900 | MRED MLS |
Room Specifics
Total Bedrooms: 4
Bedrooms Above Ground: 4
Bedrooms Below Ground: 0
Dimensions: —
Floor Type: Carpet
Dimensions: —
Floor Type: Carpet
Dimensions: —
Floor Type: Carpet
Full Bathrooms: 3
Bathroom Amenities: Whirlpool,Separate Shower,Double Sink
Bathroom in Basement: 0
Rooms: Den
Basement Description: Unfinished
Other Specifics
| 2 | |
| Concrete Perimeter | |
| Concrete | |
| Patio | |
| Fenced Yard,Landscaped | |
| 63X84X114X116 | |
| Unfinished | |
| Full | |
| Vaulted/Cathedral Ceilings, Hardwood Floors, First Floor Laundry | |
| Double Oven, Microwave, Dishwasher, Refrigerator, Washer, Dryer, Disposal | |
| Not in DB | |
| Sidewalks, Street Lights, Street Paved | |
| — | |
| — | |
| Wood Burning, Gas Starter |
Tax History
| Year | Property Taxes |
|---|---|
| 2018 | $9,061 |
Contact Agent
Nearby Similar Homes
Nearby Sold Comparables
Contact Agent
Listing Provided By
Baird & Warner







