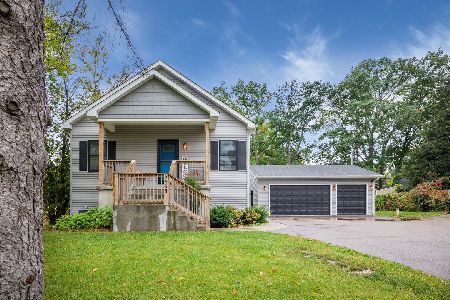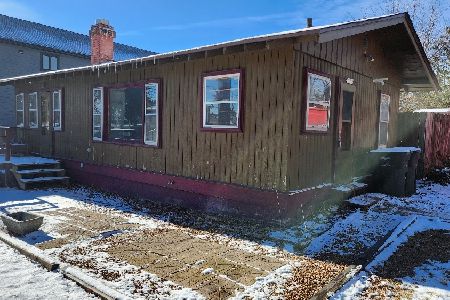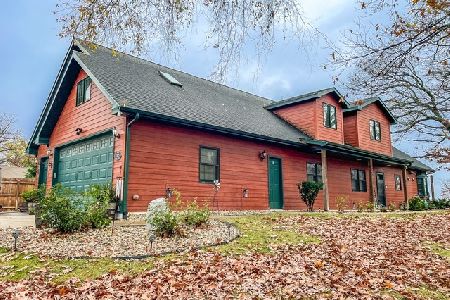24707 66th Street, Salem, Wisconsin 53168
$160,000
|
Sold
|
|
| Status: | Closed |
| Sqft: | 1,612 |
| Cost/Sqft: | $99 |
| Beds: | 3 |
| Baths: | 2 |
| Year Built: | 1972 |
| Property Taxes: | $3,103 |
| Days On Market: | 3503 |
| Lot Size: | 0,13 |
Description
Lots of value in this 4 bedroom 2 bath home located in Paddock Lake. Good size living room and eat in kitchen, Stainless Appliances. Fresh Paint. 3 bedrooms on the main level with very nice updated modern bathroom with deep soak tub. Basement features 1 extra bedroom with escape window and on suite bathroom. Finished family room and lots of storage in laundry area. 2 car detached garage. Motivate Sellers!
Property Specifics
| Single Family | |
| — | |
| Ranch | |
| 1972 | |
| Full | |
| — | |
| No | |
| 0.13 |
| Other | |
| — | |
| 0 / Not Applicable | |
| None | |
| Private Well | |
| Public Sewer | |
| 09287973 | |
| 4041200224225 |
Nearby Schools
| NAME: | DISTRICT: | DISTANCE: | |
|---|---|---|---|
|
Grade School
Salem |
— | ||
|
Middle School
Salem |
Not in DB | ||
|
High School
Central |
Not in DB | ||
Property History
| DATE: | EVENT: | PRICE: | SOURCE: |
|---|---|---|---|
| 23 Sep, 2016 | Sold | $160,000 | MRED MLS |
| 23 Sep, 2016 | Under contract | $160,000 | MRED MLS |
| — | Last price change | $172,000 | MRED MLS |
| 15 Jul, 2016 | Listed for sale | $172,000 | MRED MLS |
Room Specifics
Total Bedrooms: 5
Bedrooms Above Ground: 3
Bedrooms Below Ground: 2
Dimensions: —
Floor Type: —
Dimensions: —
Floor Type: —
Dimensions: —
Floor Type: —
Dimensions: —
Floor Type: —
Full Bathrooms: 2
Bathroom Amenities: Soaking Tub
Bathroom in Basement: 1
Rooms: Bedroom 5
Basement Description: Finished
Other Specifics
| 2 | |
| Concrete Perimeter | |
| Asphalt | |
| Deck | |
| Dimensions to Center of Road | |
| 50 X 110 | |
| — | |
| None | |
| Wood Laminate Floors | |
| Range, Microwave, Dishwasher, Refrigerator, Washer, Dryer, Stainless Steel Appliance(s) | |
| Not in DB | |
| — | |
| — | |
| — | |
| — |
Tax History
| Year | Property Taxes |
|---|---|
| 2016 | $3,103 |
Contact Agent
Nearby Similar Homes
Nearby Sold Comparables
Contact Agent
Listing Provided By
Bear Realty, Inc.







