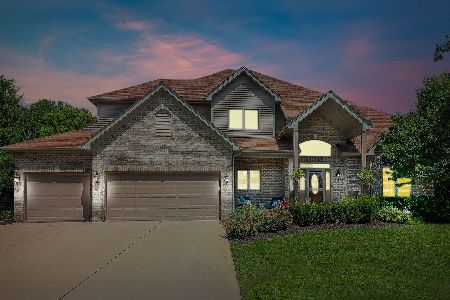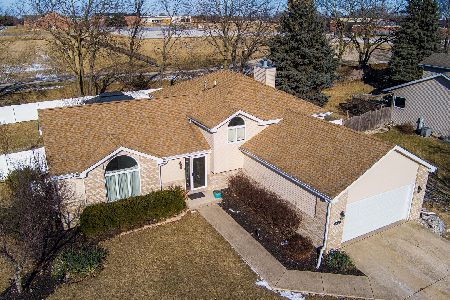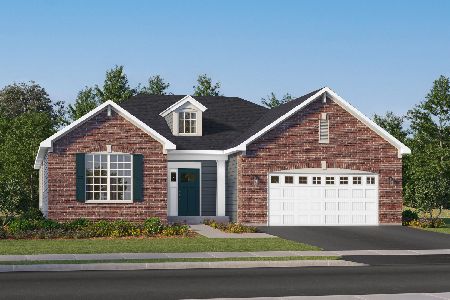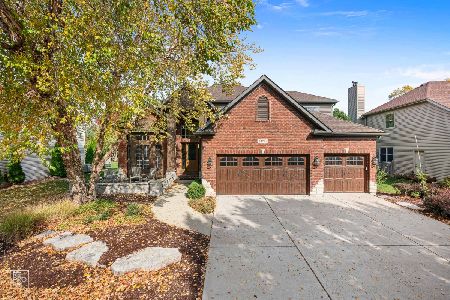24707 Kingston Street, Plainfield, Illinois 60544
$335,000
|
Sold
|
|
| Status: | Closed |
| Sqft: | 2,750 |
| Cost/Sqft: | $124 |
| Beds: | 3 |
| Baths: | 3 |
| Year Built: | 1999 |
| Property Taxes: | $8,508 |
| Days On Market: | 3903 |
| Lot Size: | 0,23 |
Description
Pampered, custom built home in Wallin Woods will blow you away! Seconds to Settler's Park, w/Pace bus service & walking distance to downtown. 2 Story Entry w/Hardwood Flooring! Oak Trim & 6 Panel Doors Throughout! Kitchen offers Hardwood Floors, Oak Cabinets, Butlers Pantry w/Wet Bar, Granite Counters & New Back Splash! Step out your back door & enjoy a gazebo, six-person year-round hot tub; an upgraded sprinkler system & Malibu outdoor lights front & back!! Finished basement w/two new sump pumps & many other extras! Three car garage w/epoxy floor & Liftmaster direct drive garage door openers. Also has recently replaced entire roof, whole house stainless steel gutter guards, newly installed front porch spindles & rails, outdoor shed! Also Features whole house 20 KW GENERAC gas generator. A must see home!
Property Specifics
| Single Family | |
| — | |
| — | |
| 1999 | |
| Full | |
| — | |
| No | |
| 0.23 |
| Will | |
| Wallin Woods | |
| 200 / Annual | |
| None | |
| Lake Michigan | |
| Public Sewer | |
| 08963952 | |
| 0603161110060000 |
Nearby Schools
| NAME: | DISTRICT: | DISTANCE: | |
|---|---|---|---|
|
Grade School
Lincoln Elementary School |
202 | — | |
|
Middle School
Ira Jones Middle School |
202 | Not in DB | |
|
High School
Plainfield North High School |
202 | Not in DB | |
Property History
| DATE: | EVENT: | PRICE: | SOURCE: |
|---|---|---|---|
| 11 Jan, 2016 | Sold | $335,000 | MRED MLS |
| 18 Oct, 2015 | Under contract | $340,000 | MRED MLS |
| — | Last price change | $345,000 | MRED MLS |
| 24 Jun, 2015 | Listed for sale | $365,000 | MRED MLS |
Room Specifics
Total Bedrooms: 3
Bedrooms Above Ground: 3
Bedrooms Below Ground: 0
Dimensions: —
Floor Type: Carpet
Dimensions: —
Floor Type: Carpet
Full Bathrooms: 3
Bathroom Amenities: Whirlpool,Separate Shower,Double Sink
Bathroom in Basement: 0
Rooms: Foyer,Pantry,Recreation Room,Sitting Room,Storage,Walk In Closet
Basement Description: Finished
Other Specifics
| 3 | |
| Concrete Perimeter | |
| Concrete | |
| Porch, Gazebo | |
| Landscaped | |
| 10,161 | |
| — | |
| Full | |
| Vaulted/Cathedral Ceilings, Hardwood Floors | |
| Range, Microwave, Dishwasher, Refrigerator, Washer, Dryer, Disposal | |
| Not in DB | |
| Sidewalks, Street Lights, Street Paved | |
| — | |
| — | |
| Wood Burning, Gas Starter |
Tax History
| Year | Property Taxes |
|---|---|
| 2016 | $8,508 |
Contact Agent
Nearby Similar Homes
Nearby Sold Comparables
Contact Agent
Listing Provided By
Baird & Warner







