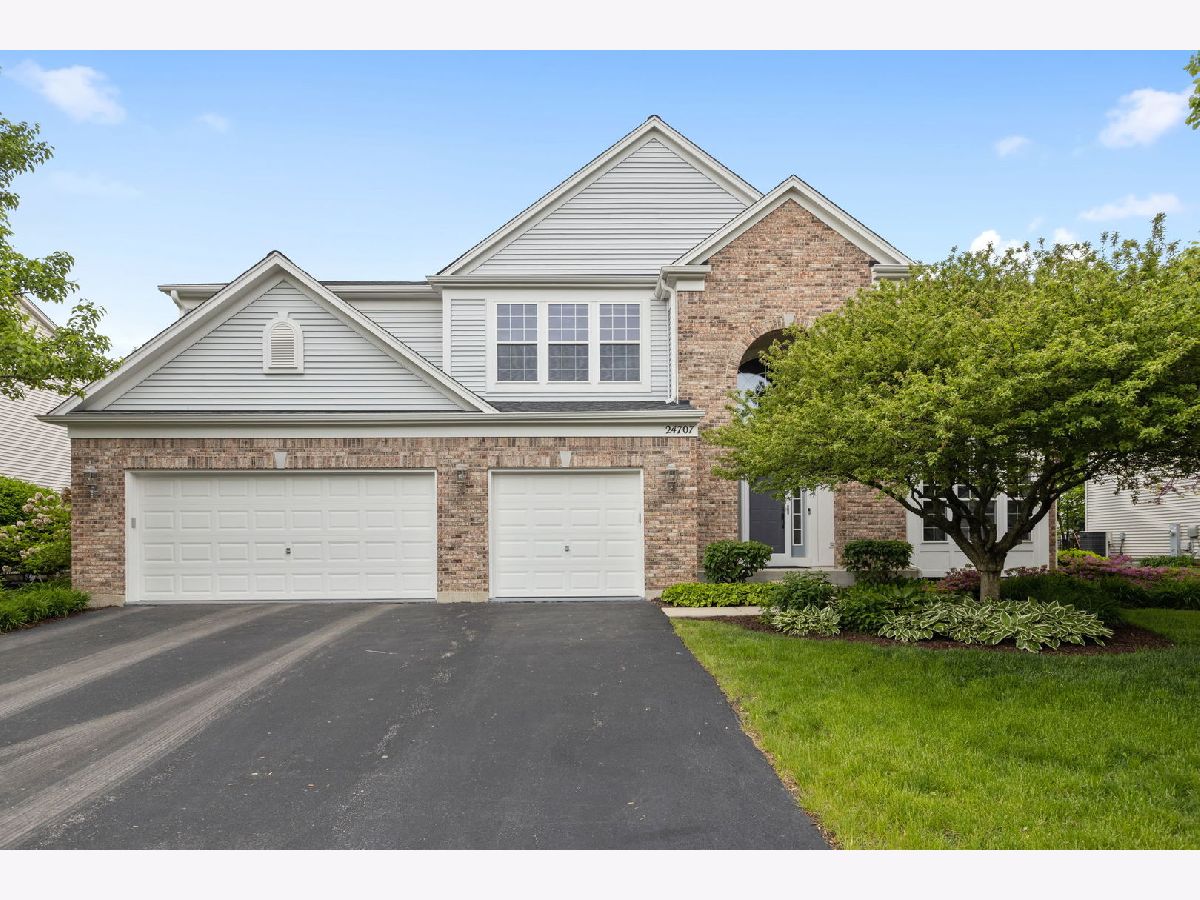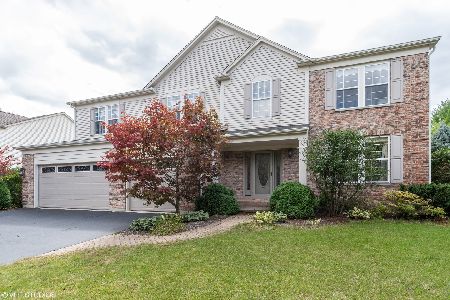24707 Woodstock Drive, Plainfield, Illinois 60585
$571,000
|
Sold
|
|
| Status: | Closed |
| Sqft: | 3,547 |
| Cost/Sqft: | $147 |
| Beds: | 4 |
| Baths: | 3 |
| Year Built: | 2002 |
| Property Taxes: | $11,230 |
| Days On Market: | 1711 |
| Lot Size: | 0,24 |
Description
SPOTLESS, ORIGINALLY OWNED & UPDATED IN DESIRABLE CENTURY TRACE OF PLAINFIELD!! Welcome to 24707 Woodstock Dr--As you arrive, you will be drawn to the excellent curb appeal of the home & well kept landscaping up front. Step in and you will be blown away by the crisp white trim & molding, beautiful dark hardwoods, on-trend colors, recessed lighting & impeccable cleanliness. The spacious, two-story foyer is flanked to the right by a living room that opens nicely into the formal dining area. The kitchen includes 42" cabinets, newly added backsplash, stainless steel appliances, Corian countertops & a custom pantry done by The Container Store. The open layout continues through to an everyday eating area and into the two-story family room with fireplace and 8 windows that flood the room with natural light. Owners expanded the family room & living room during construction of the home to create more functional, living space. Flanking the family room is a private, first floor den. A refreshed half bath and a laundry room with utility sink round out the main level. Upstairs you will find 4 bedrooms & 2 full bathrooms. Through French doors, the spacious master suite includes a vaulted ceiling and amazing bathroom with dual sink vanity, jetted tub, separate shower and two large, walk-in closets, customized by The Container Store. Three spacious bedrooms with ample closets and a refreshed hall bath with dual sink vanity complete the second floor. A FULL, DEEP POUR basement of nearly 1800 sq. ft. is ready for your finishing touches. Want more? Three car garage with BRAND NEW epoxy flooring in 2021. BRAND NEW furnaces, humidifiers & air conditioners in 2021. Roof is just 2 years old. Windows have been maintained through the years with some being replaced over the last 5 years. The backyard includes a nice stamped concrete patio and lush landscaping that provides natural privacy! HIGHLY RANKED NAPERVILLE SCHOOL DISTRICT 204 SCHOOLS--INCLUDING NEUQUA VALLEY HIGH SCHOOL. Neighborhood includes 4 community ponds and is near several parks. Just minutes from shopping, dining & entertainment of Rt. 59. HURRY! This will not last long!
Property Specifics
| Single Family | |
| — | |
| — | |
| 2002 | |
| Full | |
| DEVONSHIRE | |
| No | |
| 0.24 |
| Will | |
| Century Trace | |
| 330 / Annual | |
| Insurance | |
| Lake Michigan | |
| Public Sewer | |
| 11091182 | |
| 0701211040040000 |
Nearby Schools
| NAME: | DISTRICT: | DISTANCE: | |
|---|---|---|---|
|
Grade School
Peterson Elementary School |
204 | — | |
|
Middle School
Crone Middle School |
204 | Not in DB | |
|
High School
Neuqua Valley High School |
204 | Not in DB | |
Property History
| DATE: | EVENT: | PRICE: | SOURCE: |
|---|---|---|---|
| 15 Jul, 2021 | Sold | $571,000 | MRED MLS |
| 24 May, 2021 | Under contract | $519,900 | MRED MLS |
| 20 May, 2021 | Listed for sale | $519,900 | MRED MLS |


Room Specifics
Total Bedrooms: 4
Bedrooms Above Ground: 4
Bedrooms Below Ground: 0
Dimensions: —
Floor Type: Carpet
Dimensions: —
Floor Type: Carpet
Dimensions: —
Floor Type: Carpet
Full Bathrooms: 3
Bathroom Amenities: Double Sink
Bathroom in Basement: 0
Rooms: Eating Area,Office
Basement Description: Unfinished
Other Specifics
| 3 | |
| Concrete Perimeter | |
| Asphalt | |
| Porch, Stamped Concrete Patio | |
| — | |
| 84X120 | |
| — | |
| Full | |
| Vaulted/Cathedral Ceilings, Hardwood Floors, First Floor Laundry, Walk-In Closet(s) | |
| Range, Microwave, Dishwasher, Refrigerator, Washer, Dryer, Disposal | |
| Not in DB | |
| Curbs, Sidewalks, Street Lights, Street Paved | |
| — | |
| — | |
| Wood Burning |
Tax History
| Year | Property Taxes |
|---|---|
| 2021 | $11,230 |
Contact Agent
Nearby Similar Homes
Nearby Sold Comparables
Contact Agent
Listing Provided By
Baird & Warner










