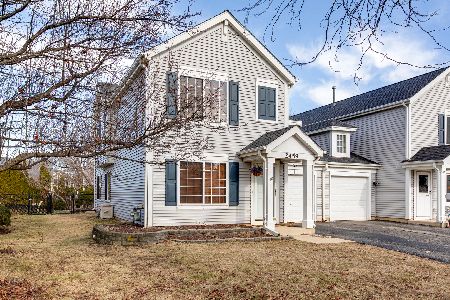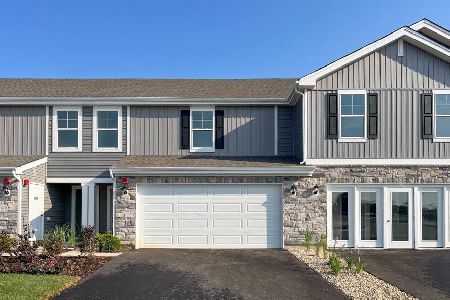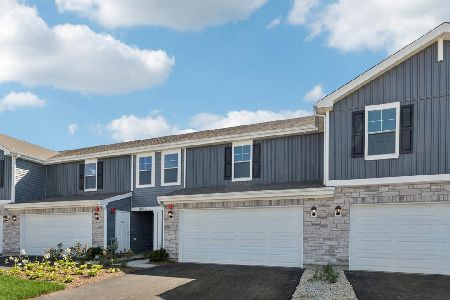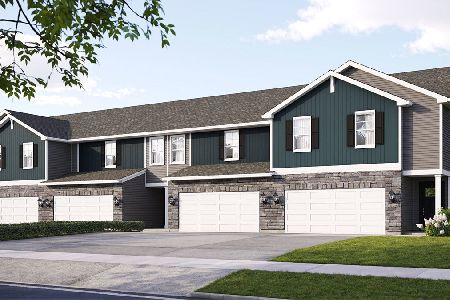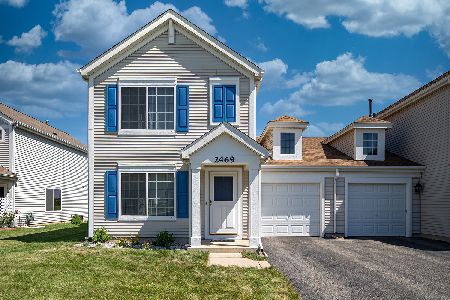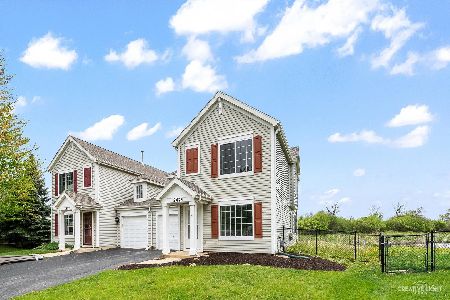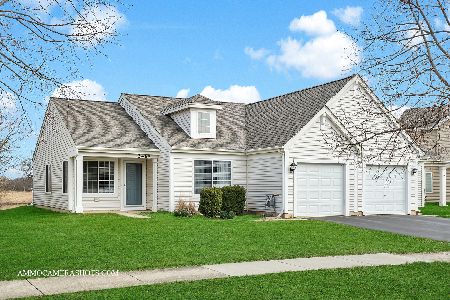2471 Roxbury Lane, Montgomery, Illinois 60538
$115,000
|
Sold
|
|
| Status: | Closed |
| Sqft: | 1,312 |
| Cost/Sqft: | $91 |
| Beds: | 2 |
| Baths: | 2 |
| Year Built: | 2003 |
| Property Taxes: | $3,798 |
| Days On Market: | 5849 |
| Lot Size: | 0,00 |
Description
Neutral Decor throughout! Low Maintenance Exterior! Open Floor Plan! Kitchen with Breakfast Bar! Kitchen has Sliding Glass Door to Patio! Enjoy the yard with view of Pond! Garage is tandem--2 cars deep! Property sold in "As is" condition; Seller will not provide Survey; 100% Tax Proration; Addendums to Follow Contract! Property has SSA which is reflected in tax bill ($159.10 in 2008)
Property Specifics
| Condos/Townhomes | |
| — | |
| — | |
| 2003 | |
| None | |
| — | |
| Yes | |
| — |
| Kendall | |
| Montgomery Crossings | |
| 13 / — | |
| Other | |
| Public | |
| Public Sewer | |
| 07416418 | |
| 0201356011 |
Nearby Schools
| NAME: | DISTRICT: | DISTANCE: | |
|---|---|---|---|
|
Grade School
Lakewood Creek Elementary School |
308 | — | |
|
Middle School
Traughber Junior High School |
308 | Not in DB | |
|
High School
Oswego East High School |
308 | Not in DB | |
Property History
| DATE: | EVENT: | PRICE: | SOURCE: |
|---|---|---|---|
| 6 Apr, 2010 | Sold | $115,000 | MRED MLS |
| 5 Mar, 2010 | Under contract | $119,900 | MRED MLS |
| — | Last price change | $123,900 | MRED MLS |
| 15 Jan, 2010 | Listed for sale | $123,900 | MRED MLS |
Room Specifics
Total Bedrooms: 2
Bedrooms Above Ground: 2
Bedrooms Below Ground: 0
Dimensions: —
Floor Type: Carpet
Full Bathrooms: 2
Bathroom Amenities: Double Sink
Bathroom in Basement: 0
Rooms: Utility Room-2nd Floor
Basement Description: Slab
Other Specifics
| 2 | |
| Concrete Perimeter | |
| Asphalt | |
| Patio | |
| Pond(s) | |
| 35X114 | |
| — | |
| — | |
| Laundry Hook-Up in Unit | |
| Range, Dishwasher, Disposal | |
| Not in DB | |
| — | |
| — | |
| — | |
| — |
Tax History
| Year | Property Taxes |
|---|---|
| 2010 | $3,798 |
Contact Agent
Nearby Similar Homes
Nearby Sold Comparables
Contact Agent
Listing Provided By
PILMER REAL ESTATE, INC

