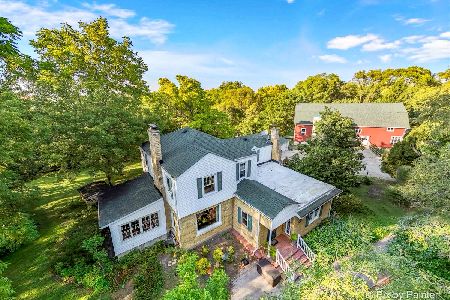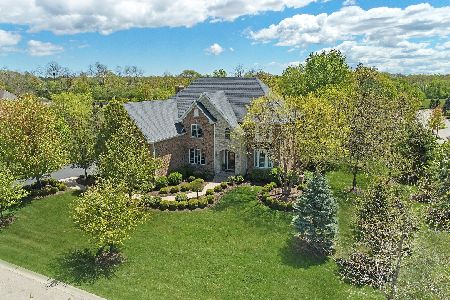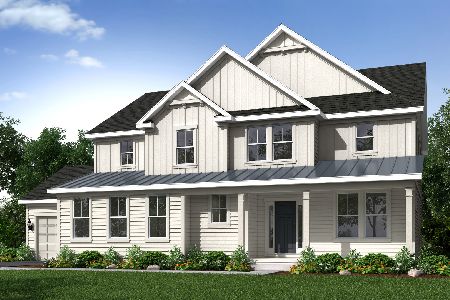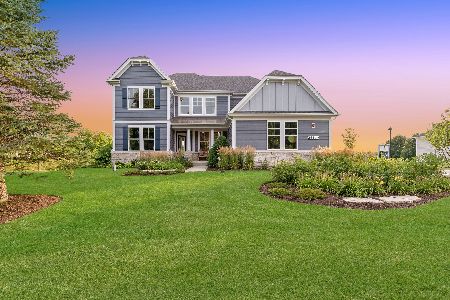24715 Blue Aster Lot #50 Lane, Lake Barrington, Illinois 60010
$880,000
|
Sold
|
|
| Status: | Closed |
| Sqft: | 4,545 |
| Cost/Sqft: | $198 |
| Beds: | 4 |
| Baths: | 6 |
| Year Built: | 2017 |
| Property Taxes: | $0 |
| Days On Market: | 1962 |
| Lot Size: | 1,25 |
Description
A former model, this Kingston floor plan is now available and ready for its new family! From the moment you enter the front door, you will fall in love in seconds. A very spacious and architecturally pleasing layout features tray ceilings, gorgeous open staircase with iron balusters, custom stained hardwood floors and matching staircase that are tucked nearby so your guests can take the wonderful layout in. A flex area near the foyer allows an opportunity for a second office or quiet reading area complete with custom built-in bookcases. The spacious dining area and butler pantry are off to the opposite side of the foyer. Step forward to the heart of the home and a light, bright, window filled family room and morning room, with access to the back yard, are close to the chef's kitchen appointed with professional Monogram stainless steel appliances, quartz countertops and stainless farmhouse sink. A large walk-in pantry and office with its own private outdoor space, mud room complete with built-ins and a powder room completes the first floor. A thoughtfully designed floor plan with all bedrooms on the second floor, each featuring its own private bath. The owner's suite is an amazing place to relax, unwind and enjoy the spa-like bath that has a custom freestanding tub and tub filler, custom tile designed dual shower with two frameless door entrances, two seats, dual rain-head showers and body sprays. A spacious second floor laundry, and a large game room - a great area for any game of choice or electronic gaming favorites completes this 4 bedroom, 5 full bath and 1 half bath home. Every area of this home is perfect for family to spend together, or go off to other parts of the home to enjoy their own activities. A finished basement with huge wet bar, full bath and theater space is perfect for movies or parties. Many custom features make this home unique and move-in ready such as the lush landscape design, 20 zone irrigation system to keep everything green and lush, hardscape in the front of the home as well as the back where there is a large deck and stone patio with fire pit, full stone added to both sides and rear of this home and a stone fireplace chase creates quite impressive curb appeal to an already beautiful French Country exterior.
Property Specifics
| Single Family | |
| — | |
| — | |
| 2017 | |
| Full,English | |
| KINGSTON FRENCH COUNTRY | |
| No | |
| 1.25 |
| Lake | |
| Tallgrass | |
| 395 / Quarterly | |
| Other | |
| Private Well | |
| Septic-Private | |
| 10849946 | |
| 13104020300000 |
Nearby Schools
| NAME: | DISTRICT: | DISTANCE: | |
|---|---|---|---|
|
Grade School
North Barrington Elementary Scho |
220 | — | |
|
Middle School
Barrington Middle School-prairie |
220 | Not in DB | |
|
High School
Barrington High School |
220 | Not in DB | |
Property History
| DATE: | EVENT: | PRICE: | SOURCE: |
|---|---|---|---|
| 22 Oct, 2020 | Sold | $880,000 | MRED MLS |
| 11 Sep, 2020 | Under contract | $899,990 | MRED MLS |
| 8 Sep, 2020 | Listed for sale | $899,990 | MRED MLS |









































Room Specifics
Total Bedrooms: 4
Bedrooms Above Ground: 4
Bedrooms Below Ground: 0
Dimensions: —
Floor Type: Carpet
Dimensions: —
Floor Type: Carpet
Dimensions: —
Floor Type: Carpet
Full Bathrooms: 6
Bathroom Amenities: Separate Shower,Double Sink,Full Body Spray Shower,Soaking Tub
Bathroom in Basement: 1
Rooms: Breakfast Room,Study,Game Room
Basement Description: Finished
Other Specifics
| 3 | |
| Concrete Perimeter | |
| Asphalt | |
| — | |
| Corner Lot,Landscaped,Mature Trees | |
| 221 X 185.5 X 204.5 X 271 | |
| — | |
| Full | |
| — | |
| Microwave, Dishwasher, Washer, Dryer, Wine Refrigerator, Cooktop, Built-In Oven, Range Hood | |
| Not in DB | |
| Gated | |
| — | |
| — | |
| Gas Log, Gas Starter |
Tax History
| Year | Property Taxes |
|---|
Contact Agent
Nearby Sold Comparables
Contact Agent
Listing Provided By
Little Realty







