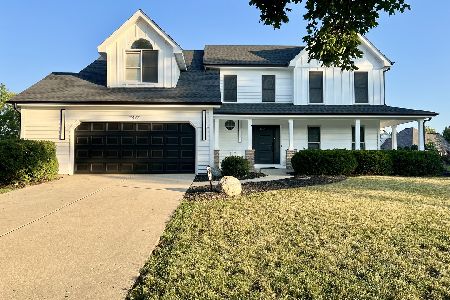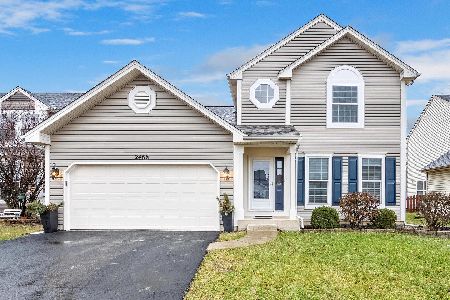2472 Clovertree Court, Aurora, Illinois 60506
$214,900
|
Sold
|
|
| Status: | Closed |
| Sqft: | 0 |
| Cost/Sqft: | — |
| Beds: | 3 |
| Baths: | 3 |
| Year Built: | 1996 |
| Property Taxes: | $5,656 |
| Days On Market: | 2683 |
| Lot Size: | 0,14 |
Description
Welcome Home! Upgrades galore in this 3 bedroom, 2.1 bath 2 story home nestled in the heart of Orchard Valley subdivision. Located in a quiet cul-de-sac location this home features an upgraded kitchen with corian counters, all appliances, custom bar and beautifully refinished cabinets. Updated flooring throughout the home with white trim and 6 panel doors. Wow factor is the best way to describe your high end master suite that has two custom built in armoire's and a completely remodeled bath that now includes a huge walk in shower and a classic soaker tub. Want to relax outside? Enjoy the large pergola on the spacious back patio of this fully fenced and professionally landscaped backyard. This home is turn key ready. Check out the video walkthrough and come see it today.
Property Specifics
| Single Family | |
| — | |
| — | |
| 1996 | |
| None | |
| — | |
| No | |
| 0.14 |
| Kane | |
| Orchard Valley | |
| 155 / Annual | |
| Clubhouse,Other | |
| Public | |
| Public Sewer | |
| 10049073 | |
| 1413428026 |
Nearby Schools
| NAME: | DISTRICT: | DISTANCE: | |
|---|---|---|---|
|
Grade School
Hall Elementary School |
129 | — | |
|
Middle School
Herget Middle School |
129 | Not in DB | |
|
High School
West Aurora High School |
129 | Not in DB | |
Property History
| DATE: | EVENT: | PRICE: | SOURCE: |
|---|---|---|---|
| 16 Jun, 2008 | Sold | $201,000 | MRED MLS |
| 4 Apr, 2008 | Under contract | $209,000 | MRED MLS |
| — | Last price change | $219,000 | MRED MLS |
| 14 Feb, 2008 | Listed for sale | $219,000 | MRED MLS |
| 12 Sep, 2018 | Sold | $214,900 | MRED MLS |
| 13 Aug, 2018 | Under contract | $214,900 | MRED MLS |
| 11 Aug, 2018 | Listed for sale | $214,900 | MRED MLS |
Room Specifics
Total Bedrooms: 3
Bedrooms Above Ground: 3
Bedrooms Below Ground: 0
Dimensions: —
Floor Type: Wood Laminate
Dimensions: —
Floor Type: Wood Laminate
Full Bathrooms: 3
Bathroom Amenities: Separate Shower,Soaking Tub
Bathroom in Basement: 0
Rooms: No additional rooms
Basement Description: Slab
Other Specifics
| 2 | |
| Concrete Perimeter | |
| Asphalt | |
| Patio | |
| Cul-De-Sac,Fenced Yard,Landscaped | |
| 57 X 105 X 50 X 105 | |
| — | |
| Full | |
| Wood Laminate Floors, First Floor Laundry | |
| Range, Dishwasher, Refrigerator, Washer, Dryer, Disposal | |
| Not in DB | |
| Clubhouse, Sidewalks, Street Lights, Street Paved | |
| — | |
| — | |
| — |
Tax History
| Year | Property Taxes |
|---|---|
| 2008 | $3,652 |
| 2018 | $5,656 |
Contact Agent
Nearby Similar Homes
Nearby Sold Comparables
Contact Agent
Listing Provided By
MBC Realty & Insurance Group I











