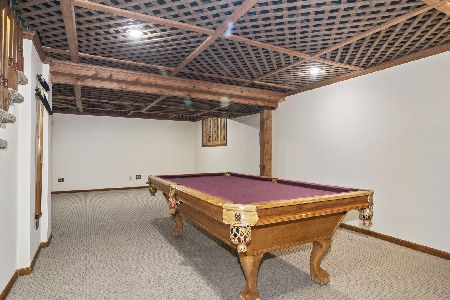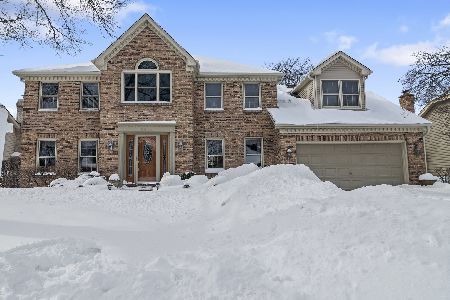2472 Rio Grande Circle, Naperville, Illinois 60565
$475,000
|
Sold
|
|
| Status: | Closed |
| Sqft: | 0 |
| Cost/Sqft: | — |
| Beds: | 4 |
| Baths: | 3 |
| Year Built: | 1988 |
| Property Taxes: | $9,407 |
| Days On Market: | 6416 |
| Lot Size: | 0,00 |
Description
Seller Transfered, Priced Reduced to Sell Quick-Full Brick Front, Beautifully New Kitchen Maple cabinets, Corian counter tops, island, recessed lighting, ceramic backsplash. New hardwood flrs thruout 1st fl ('07) white trim and 6 panel doors. 2 new high efficiency furnaces & new humidifier ('07). Luxury master suite w/sitting rm, walk-in closets. Finished basement with wet bar. Large Deck with Gazebo
Property Specifics
| Single Family | |
| — | |
| Georgian | |
| 1988 | |
| Full | |
| — | |
| No | |
| — |
| Will | |
| Riverwoods | |
| 25 / Voluntary | |
| None | |
| Lake Michigan | |
| Public Sewer | |
| 06984822 | |
| 1202053020200000 |
Nearby Schools
| NAME: | DISTRICT: | DISTANCE: | |
|---|---|---|---|
|
Grade School
River Woods Elementary School |
203 | — | |
|
Middle School
Madison Junior High School |
203 | Not in DB | |
|
High School
Naperville Central High School |
203 | Not in DB | |
Property History
| DATE: | EVENT: | PRICE: | SOURCE: |
|---|---|---|---|
| 9 Oct, 2008 | Sold | $475,000 | MRED MLS |
| 25 Aug, 2008 | Under contract | $499,900 | MRED MLS |
| — | Last price change | $527,500 | MRED MLS |
| 5 Aug, 2008 | Listed for sale | $527,500 | MRED MLS |
Room Specifics
Total Bedrooms: 4
Bedrooms Above Ground: 4
Bedrooms Below Ground: 0
Dimensions: —
Floor Type: Carpet
Dimensions: —
Floor Type: Carpet
Dimensions: —
Floor Type: Carpet
Full Bathrooms: 3
Bathroom Amenities: Whirlpool,Separate Shower,Double Sink
Bathroom in Basement: 1
Rooms: Den,Exercise Room,Gallery,Other Room,Recreation Room,Sitting Room,Utility Room-1st Floor,Workshop
Basement Description: Finished
Other Specifics
| 2 | |
| — | |
| Concrete | |
| Deck, Gazebo | |
| — | |
| 93X129X68X122 | |
| — | |
| Full | |
| Vaulted/Cathedral Ceilings, Skylight(s), First Floor Bedroom | |
| Range, Microwave, Dishwasher | |
| Not in DB | |
| Sidewalks, Street Lights, Street Paved | |
| — | |
| — | |
| Gas Starter |
Tax History
| Year | Property Taxes |
|---|---|
| 2008 | $9,407 |
Contact Agent
Nearby Similar Homes
Nearby Sold Comparables
Contact Agent
Listing Provided By
SourceOne Realty







