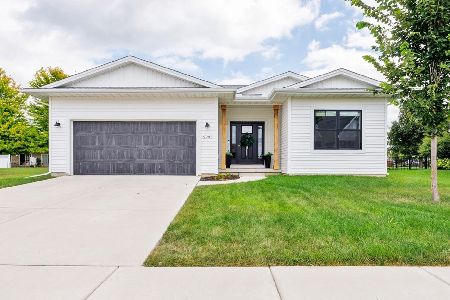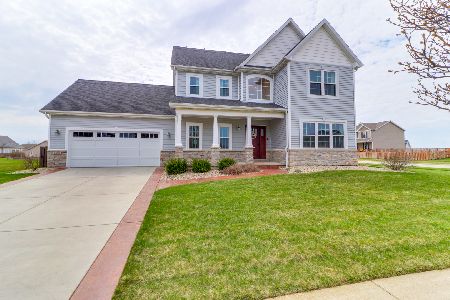2472 Sedwick Drive, Normal, Illinois 61761
$306,000
|
Sold
|
|
| Status: | Closed |
| Sqft: | 3,199 |
| Cost/Sqft: | $89 |
| Beds: | 3 |
| Baths: | 3 |
| Year Built: | 2009 |
| Property Taxes: | $7,495 |
| Days On Market: | 1651 |
| Lot Size: | 0,21 |
Description
Warm and inviting home with a private backyard! The professionally landscaped, fenced yard with a pergola is perfect for enjoying the outdoors. As a bonus the back porch is shaded in the afternoon/evening. The house nods to a Craftsman style from the tapered front porch pillars, custom trim, and to the charming bookcases surrounding the fireplace. Open the front door to the foyer & access to a flex room (living, dining, office space...your choice of usage) is through the French doors. Beyond is the family room with the beautiful fireplace. Tapered columns offers character & a divide between the family room & dining area. The kitchen offers plenty of storage, a spacious solid surface island, coffee bar/control center area & newer (2019) kitchen appliances. Pantry is opposite of the first floor laundry area currently used as a drop zone. Lower level features another set of washer/dryer hook-ups as well as a bathroom rough-in. Upstairs is the primary bedroom with a large 11x11 walk-in closet, 2 more bedrooms and delightful loft space. Some interior painting done in 2020 & garbage disposal replaced in 2020. Three car heated garage! North Normal subdivision is adjacent to the Constitution Trail and the lovely lake that is for use by Heather Ridge & Northbridge residents.
Property Specifics
| Single Family | |
| — | |
| Traditional | |
| 2009 | |
| Full | |
| — | |
| No | |
| 0.21 |
| Mc Lean | |
| Heather Ridge | |
| 75 / Annual | |
| — | |
| Public | |
| Public Sewer | |
| 11110804 | |
| 1411427032 |
Nearby Schools
| NAME: | DISTRICT: | DISTANCE: | |
|---|---|---|---|
|
Grade School
Hudson Elementary |
5 | — | |
|
Middle School
Kingsley Jr High |
5 | Not in DB | |
|
High School
Normal Community West High Schoo |
5 | Not in DB | |
Property History
| DATE: | EVENT: | PRICE: | SOURCE: |
|---|---|---|---|
| 12 Jul, 2013 | Sold | $261,000 | MRED MLS |
| 11 Mar, 2013 | Under contract | $267,900 | MRED MLS |
| 6 Mar, 2013 | Listed for sale | $267,900 | MRED MLS |
| 6 Aug, 2021 | Sold | $306,000 | MRED MLS |
| 12 Jun, 2021 | Under contract | $285,000 | MRED MLS |
| 11 Jun, 2021 | Listed for sale | $285,000 | MRED MLS |

































Room Specifics
Total Bedrooms: 3
Bedrooms Above Ground: 3
Bedrooms Below Ground: 0
Dimensions: —
Floor Type: Carpet
Dimensions: —
Floor Type: Carpet
Full Bathrooms: 3
Bathroom Amenities: Garden Tub
Bathroom in Basement: 0
Rooms: No additional rooms
Basement Description: Unfinished,Bathroom Rough-In
Other Specifics
| 3 | |
| — | |
| — | |
| Patio, Porch | |
| — | |
| 75 X 120 | |
| — | |
| Full | |
| Walk-In Closet(s) | |
| Range, Microwave, Dishwasher, Refrigerator, Disposal | |
| Not in DB | |
| Sidewalks, Street Lights, Street Paved | |
| — | |
| — | |
| Attached Fireplace Doors/Screen, Gas Log |
Tax History
| Year | Property Taxes |
|---|---|
| 2013 | $6,337 |
| 2021 | $7,495 |
Contact Agent
Nearby Similar Homes
Nearby Sold Comparables
Contact Agent
Listing Provided By
Berkshire Hathaway Central Illinois Realtors









