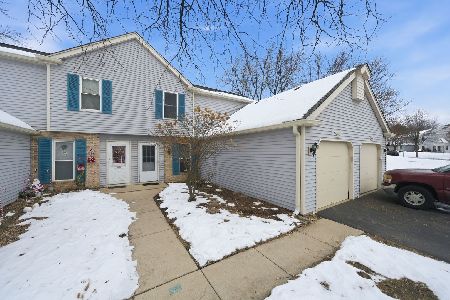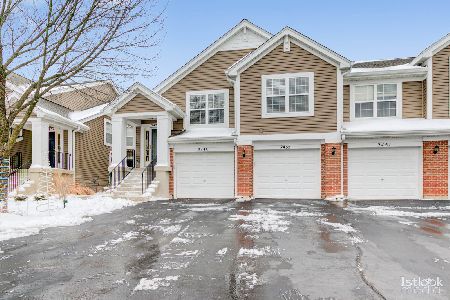2472 Wilton Lane, Aurora, Illinois 60502
$202,000
|
Sold
|
|
| Status: | Closed |
| Sqft: | 1,739 |
| Cost/Sqft: | $115 |
| Beds: | 3 |
| Baths: | 2 |
| Year Built: | 2002 |
| Property Taxes: | $4,933 |
| Days On Market: | 2127 |
| Lot Size: | 0,00 |
Description
Open Concept And Spacious End Unit Home On Premium Lot In A Fantastic Location! Balcony Overlooks Water And Prairie Path/Forest Preserve. Sought After Naperville District W/ Metea H.S. Brand New Exciting Laminate Wood Floors And New Carpet! Cathedral Kitchen/Master Bath. Maple Cabinetry W/ Crown Moldings. Eat In Kitchen Along W/ Separate Dining Area. Private Luxury Master Bath With Deep Spa Tub, Separate Tiled Shower, & WIC. Stone FP In Living Room. 3rd Bed Can Be Den/Office. In Unit Laundry. Attached Garage W/ Storage. In Unit Laundry. New roof, siding, balcony, exterior paint coming soon!
Property Specifics
| Condos/Townhomes | |
| 1 | |
| — | |
| 2002 | |
| None | |
| — | |
| Yes | |
| — |
| Du Page | |
| Cambridge Countryside | |
| 264 / Monthly | |
| Insurance,Exterior Maintenance,Lawn Care,Snow Removal | |
| Public | |
| Public Sewer | |
| 10678498 | |
| 0706215080 |
Nearby Schools
| NAME: | DISTRICT: | DISTANCE: | |
|---|---|---|---|
|
Grade School
Brooks Elementary School |
204 | — | |
|
Middle School
Granger Middle School |
204 | Not in DB | |
|
High School
Metea Valley High School |
204 | Not in DB | |
Property History
| DATE: | EVENT: | PRICE: | SOURCE: |
|---|---|---|---|
| 5 Sep, 2014 | Sold | $159,900 | MRED MLS |
| 20 Jul, 2014 | Under contract | $166,900 | MRED MLS |
| — | Last price change | $174,900 | MRED MLS |
| 16 May, 2014 | Listed for sale | $174,900 | MRED MLS |
| 27 May, 2020 | Sold | $202,000 | MRED MLS |
| 2 Apr, 2020 | Under contract | $199,900 | MRED MLS |
| 27 Mar, 2020 | Listed for sale | $199,900 | MRED MLS |




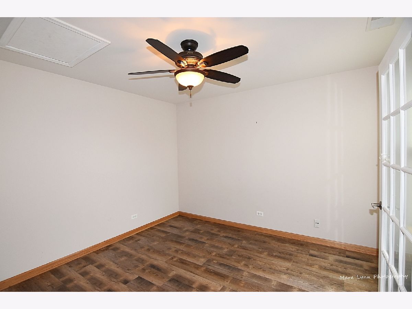
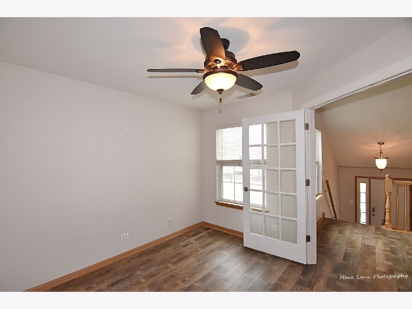
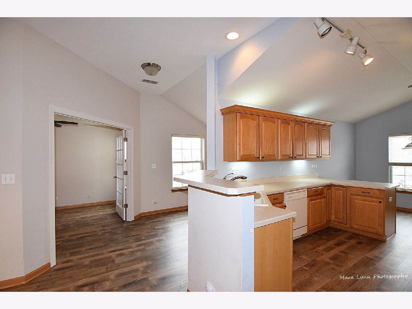
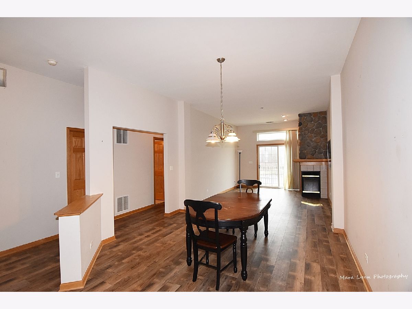
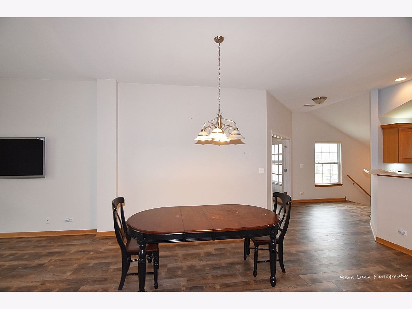
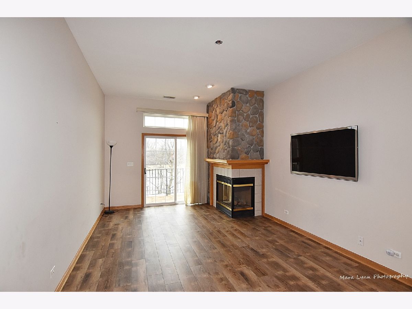
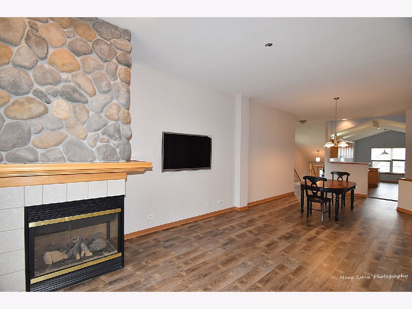
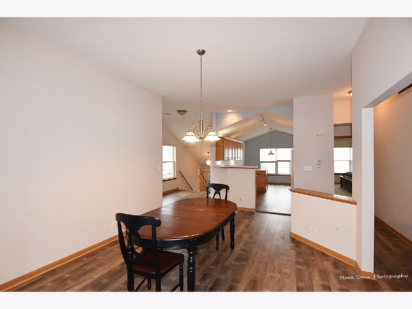

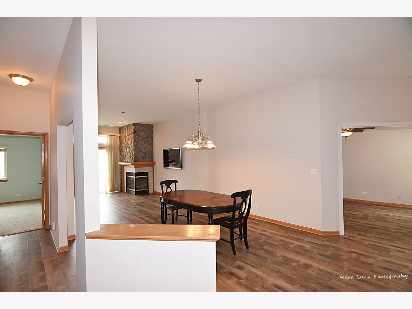
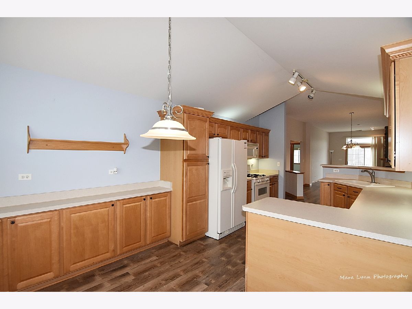
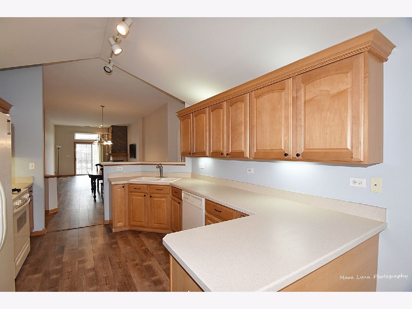
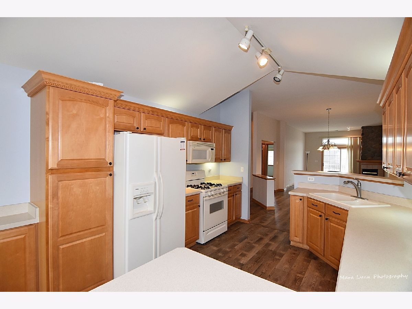
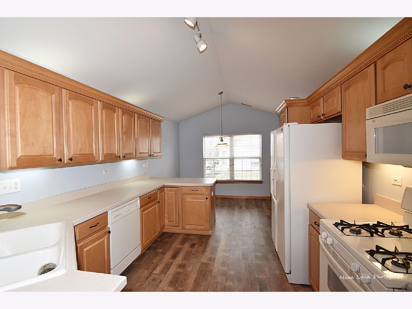
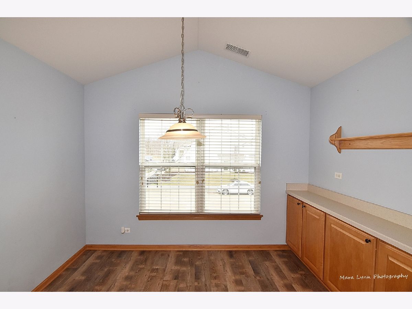
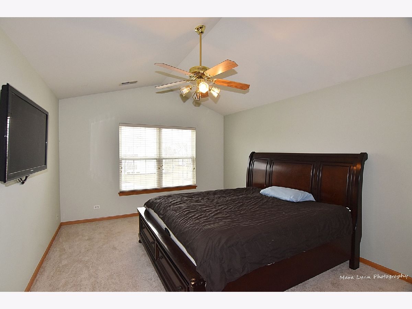
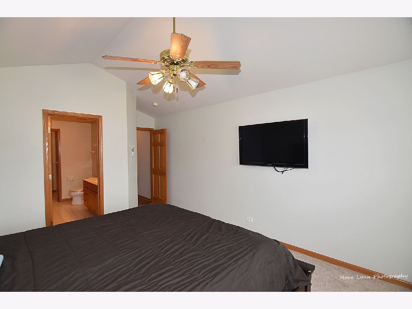
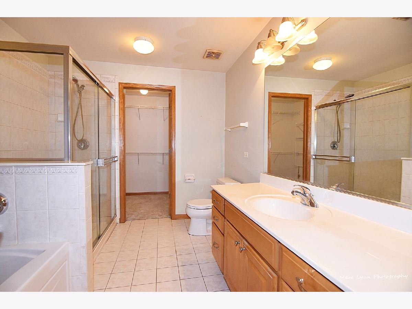
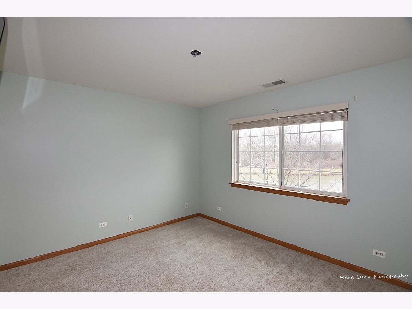
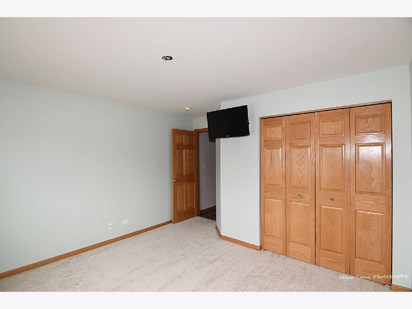
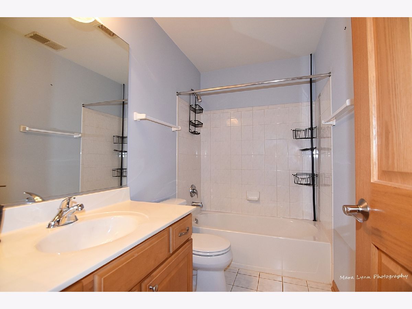
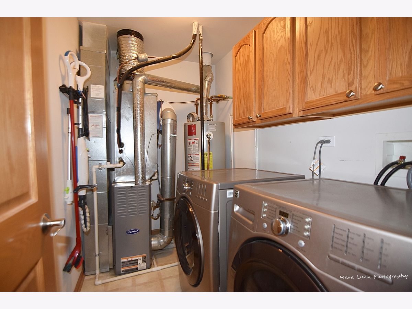
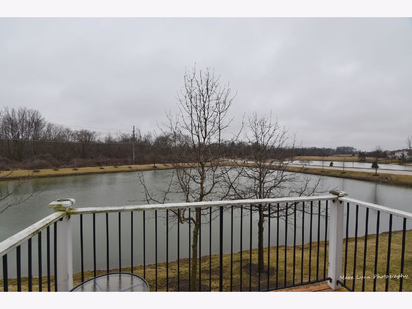
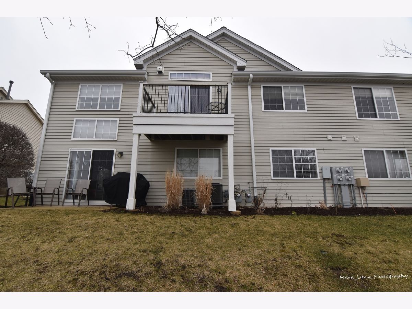
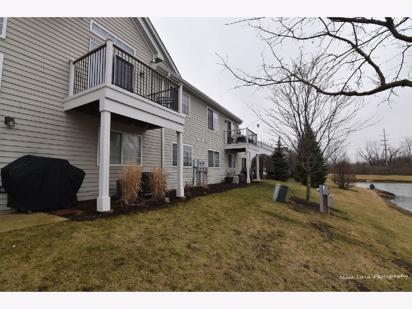
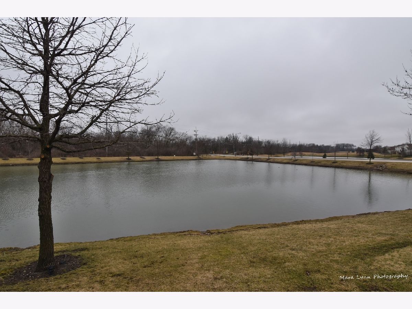
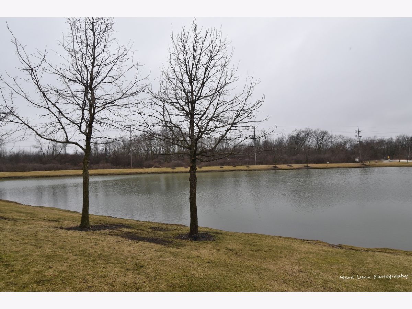
Room Specifics
Total Bedrooms: 3
Bedrooms Above Ground: 3
Bedrooms Below Ground: 0
Dimensions: —
Floor Type: Carpet
Dimensions: —
Floor Type: Wood Laminate
Full Bathrooms: 2
Bathroom Amenities: Separate Shower,Double Sink
Bathroom in Basement: 0
Rooms: Breakfast Room
Basement Description: None
Other Specifics
| 1 | |
| — | |
| Asphalt | |
| Deck, End Unit, Cable Access | |
| Forest Preserve Adjacent,Landscaped,Water View | |
| COMMON | |
| — | |
| Full | |
| Vaulted/Cathedral Ceilings, First Floor Bedroom, First Floor Laundry, Laundry Hook-Up in Unit | |
| Range, Microwave, Dishwasher, Refrigerator, Washer, Dryer, Disposal | |
| Not in DB | |
| — | |
| — | |
| — | |
| Double Sided, Gas Log, Gas Starter |
Tax History
| Year | Property Taxes |
|---|---|
| 2014 | $4,960 |
| 2020 | $4,933 |
Contact Agent
Nearby Similar Homes
Nearby Sold Comparables
Contact Agent
Listing Provided By
RE/MAX Professionals Select

