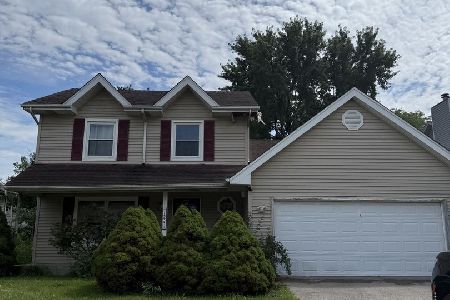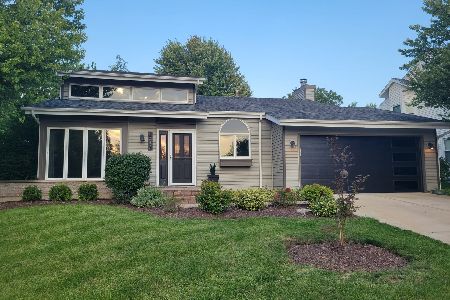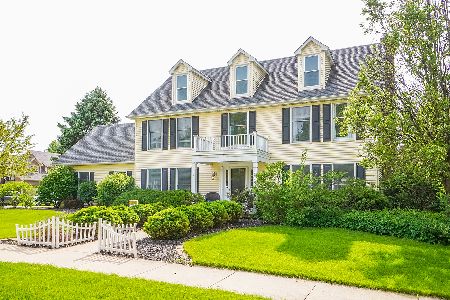2473 Lakeside Drive, Aurora, Illinois 60504
$385,000
|
Sold
|
|
| Status: | Closed |
| Sqft: | 2,874 |
| Cost/Sqft: | $127 |
| Beds: | 4 |
| Baths: | 2 |
| Year Built: | 1987 |
| Property Taxes: | $6,232 |
| Days On Market: | 1626 |
| Lot Size: | 0,21 |
Description
MULTIPLE OFFERS RECEIVED. HIGHEST & BEST CALLED FOR BY 10AM ON MONDAY 7/12. Beautiful 4 bedroom, 2 bath home with amazing family room addition & finished basement. Volume ceilings & a wonderful open concept floor plan for today's buyer. Spacious living room & dining room perfect for entertaining. Updated kitchen with eating area, maple 42 inch cabinets, granite counter tops & stainless steel appliances. Master bedroom with 2 additional bedrooms & full bath upstairs. Lower level bedroom currently used as an office with built-in cabinets, walk in closet & access to another full bath perfect for related living situation. Family room has wood burning fireplace & the breath taking addition with wet bar which open to the great outdoor space with paver brick patio & backing to an open area. Finished sub basement with new luxury vinyl plank flooring & utility room. 2 1/2 car garage with pull down to finished attic. Attached shed for additional storage. Well maintained & ready for a new owner!
Property Specifics
| Single Family | |
| — | |
| — | |
| 1987 | |
| Partial | |
| — | |
| No | |
| 0.21 |
| Du Page | |
| Lakewood | |
| 270 / Annual | |
| None | |
| Public | |
| Public Sewer | |
| 11138693 | |
| 0731111004 |
Nearby Schools
| NAME: | DISTRICT: | DISTANCE: | |
|---|---|---|---|
|
Grade School
Steck Elementary School |
204 | — | |
|
Middle School
Fischer Middle School |
204 | Not in DB | |
|
High School
Waubonsie Valley High School |
204 | Not in DB | |
Property History
| DATE: | EVENT: | PRICE: | SOURCE: |
|---|---|---|---|
| 27 Aug, 2021 | Sold | $385,000 | MRED MLS |
| 13 Jul, 2021 | Under contract | $365,000 | MRED MLS |
| 9 Jul, 2021 | Listed for sale | $365,000 | MRED MLS |
| 27 Oct, 2023 | Sold | $435,000 | MRED MLS |
| 24 Sep, 2023 | Under contract | $435,000 | MRED MLS |
| 14 Sep, 2023 | Listed for sale | $435,000 | MRED MLS |
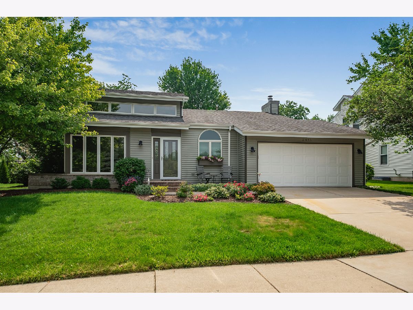
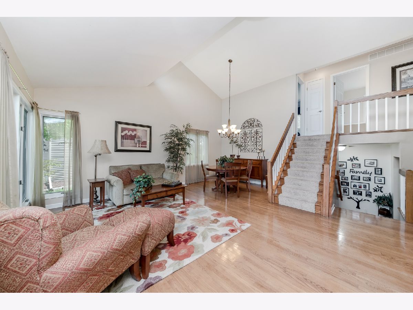
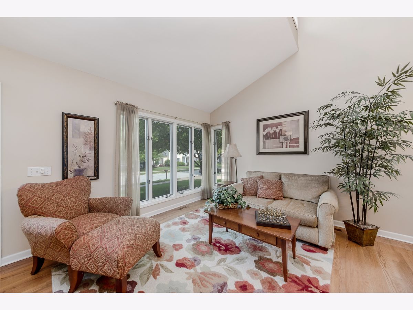
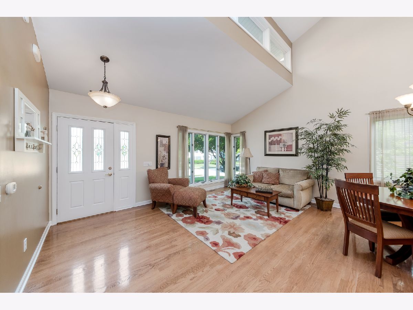
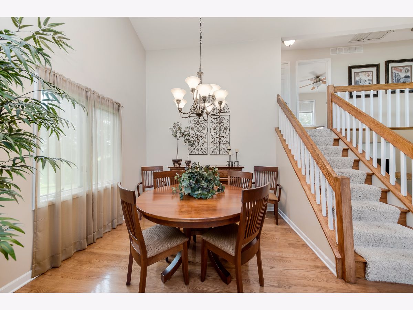
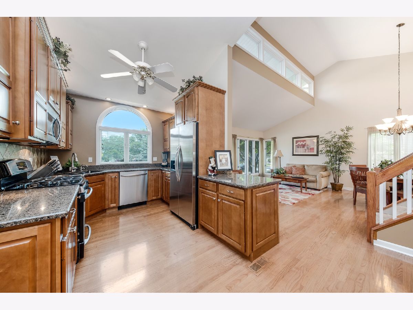
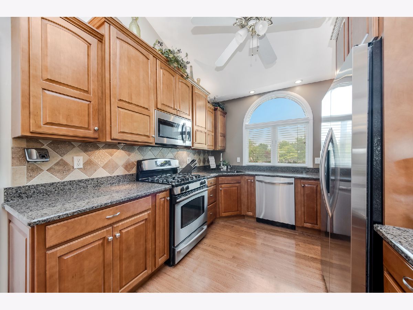
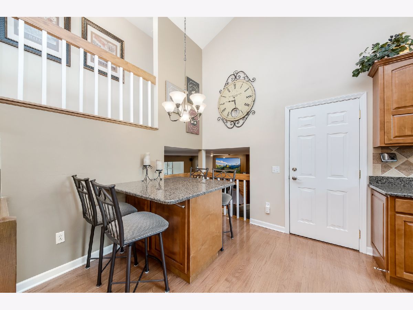
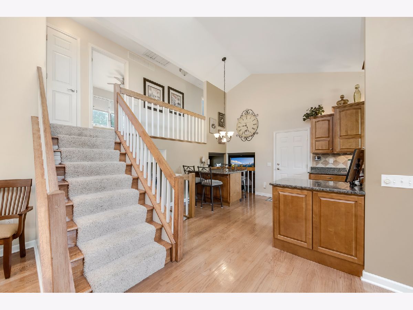
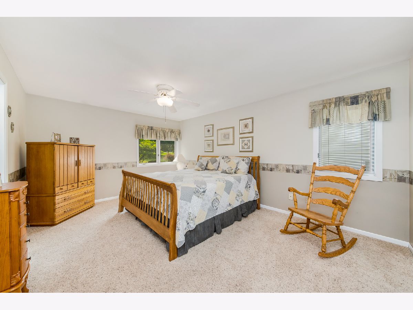
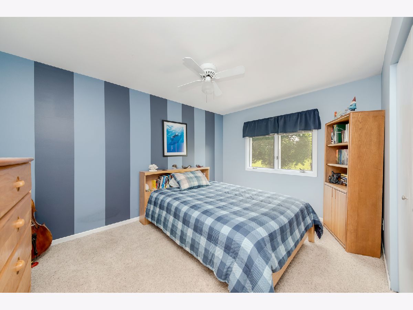
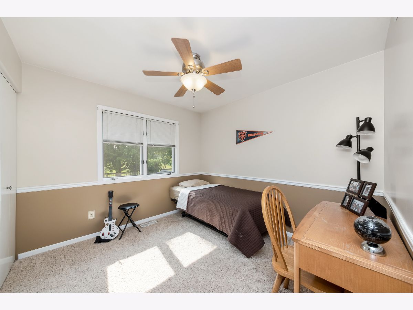
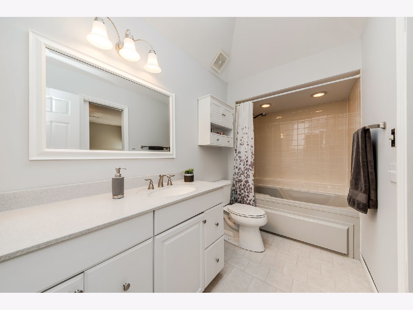
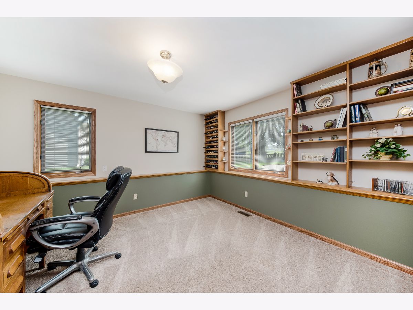
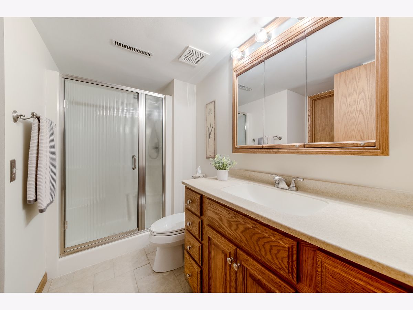
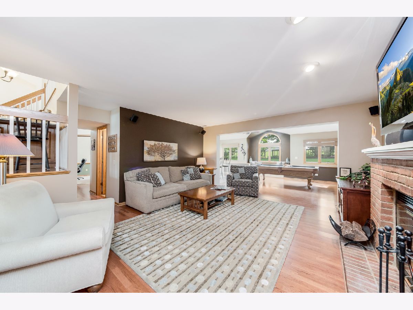
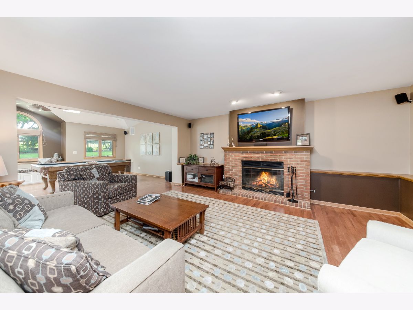
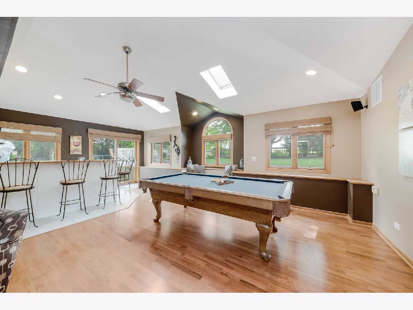
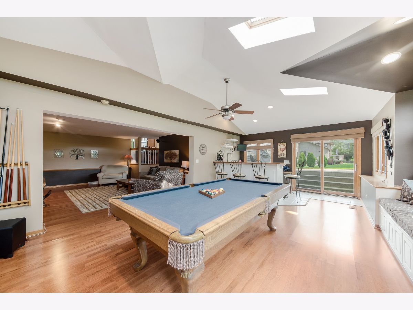
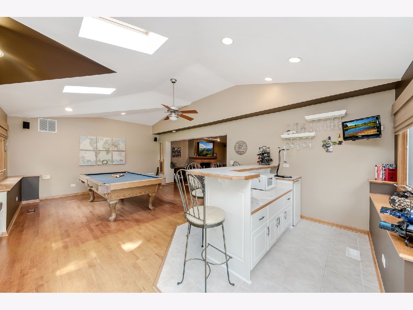
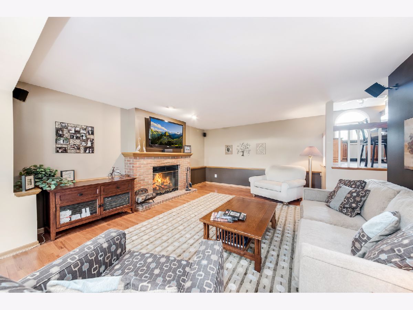
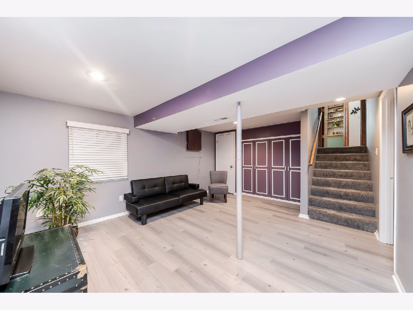
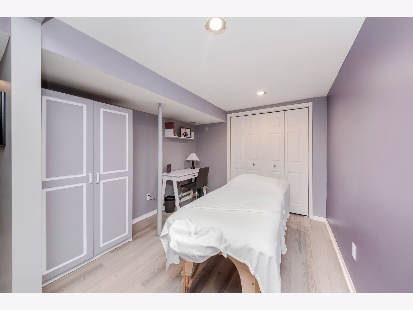
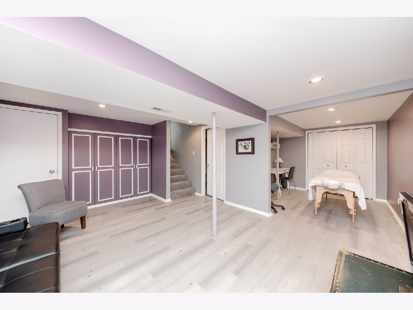
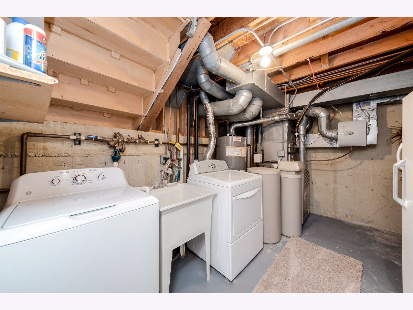
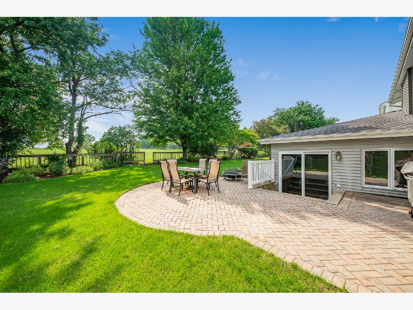
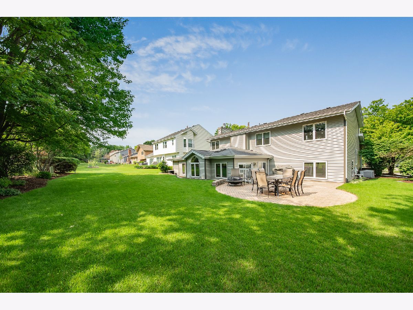
Room Specifics
Total Bedrooms: 4
Bedrooms Above Ground: 4
Bedrooms Below Ground: 0
Dimensions: —
Floor Type: Carpet
Dimensions: —
Floor Type: Carpet
Dimensions: —
Floor Type: Carpet
Full Bathrooms: 2
Bathroom Amenities: Whirlpool,Double Sink
Bathroom in Basement: 0
Rooms: Eating Area,Recreation Room,Other Room
Basement Description: Finished,Sub-Basement
Other Specifics
| 2 | |
| Concrete Perimeter | |
| Concrete | |
| Brick Paver Patio, Storms/Screens | |
| Landscaped | |
| 9148 | |
| Finished,Pull Down Stair | |
| None | |
| Vaulted/Cathedral Ceilings, Skylight(s), Bar-Wet, Hardwood Floors, Built-in Features, Walk-In Closet(s), Open Floorplan | |
| Range, Microwave, Dishwasher, Refrigerator, Washer, Dryer, Disposal, Water Softener Rented | |
| Not in DB | |
| Park, Lake, Curbs, Street Lights, Street Paved | |
| — | |
| — | |
| Wood Burning, Gas Starter |
Tax History
| Year | Property Taxes |
|---|---|
| 2021 | $6,232 |
| 2023 | $7,026 |
Contact Agent
Nearby Similar Homes
Contact Agent
Listing Provided By
Keller Williams Experience



