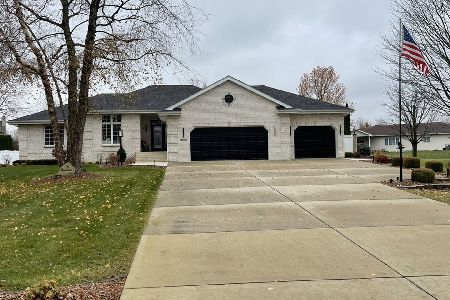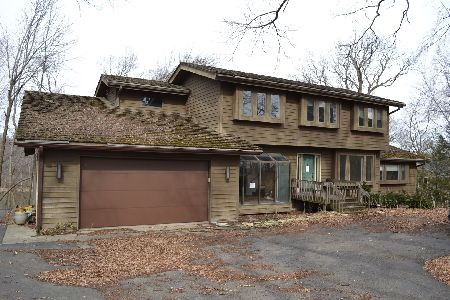2473 Potters Turn, Kankakee, Illinois 60901
$370,000
|
Sold
|
|
| Status: | Closed |
| Sqft: | 2,920 |
| Cost/Sqft: | $133 |
| Beds: | 4 |
| Baths: | 4 |
| Year Built: | 1985 |
| Property Taxes: | $9,115 |
| Days On Market: | 1959 |
| Lot Size: | 0,40 |
Description
Phenomenal two story home on the beautiful Kankakee River. Four bedrooms, 3 1/2 bathrooms with a partially finished walkout lower level. Gorgeous hardscape with stone walkways meandering through the various flower gardens to the peaceful flowing River. Not in the floodplain. Numerous updates in 2017-2018: two new furnaces, central air, water heater, water softener, and new cabinetry in master bath, guest bath and half bath. In 2012 new roof with old shingles torn off. You'll love the remodeled kitchen in 2007 by Hemenover. Cambria quartz counters paired with the oak cabinetry and ceramic backsplash allows for a welcoming ambiance. Guests may congregate at the island with counter height seating in addition to the spacious dinette area. The gorgeous Hickory hardwood flooring flows into the laundry room and the powder room. The screened porch off the kitchen is comfortable for enjoying the sounds of nature and the breeze off the river. The lower level has a fantastic rec room area with pool table and fun entertaining area with five theater chairs. Beautiful plank wood-like flooring as well. If you are able to work from home you will appreciate the office located at the front on the main level with French doors that add to your privacy. This traditional floor plan has a wonderful flow, ideal for every day living or entertaining. Call today for your private tour.
Property Specifics
| Single Family | |
| — | |
| — | |
| 1985 | |
| Partial,Walkout | |
| — | |
| Yes | |
| 0.4 |
| Kankakee | |
| — | |
| 400 / Annual | |
| Insurance,Other | |
| Private Well | |
| Septic-Mechanical | |
| 10847848 | |
| 07082310301800 |
Property History
| DATE: | EVENT: | PRICE: | SOURCE: |
|---|---|---|---|
| 21 Dec, 2020 | Sold | $370,000 | MRED MLS |
| 27 Oct, 2020 | Under contract | $389,000 | MRED MLS |
| 11 Sep, 2020 | Listed for sale | $389,000 | MRED MLS |
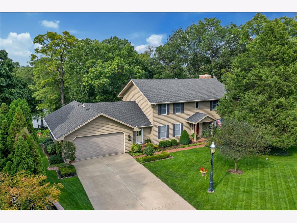
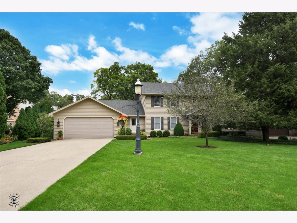
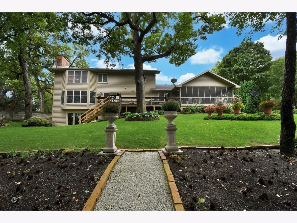
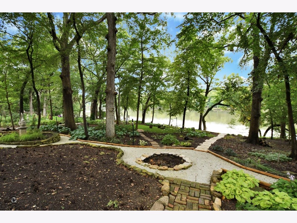
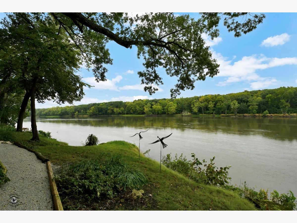
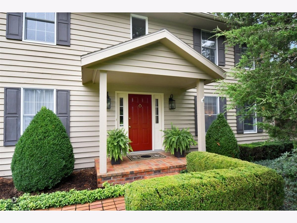
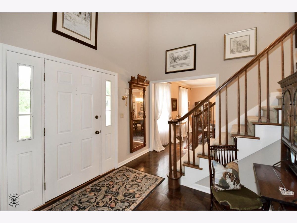
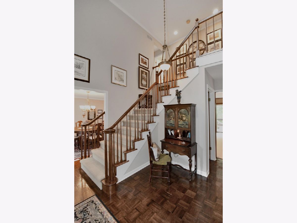
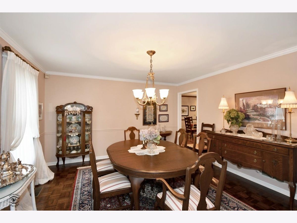
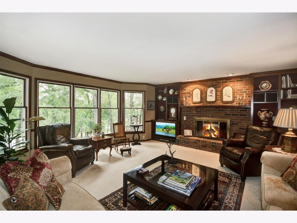
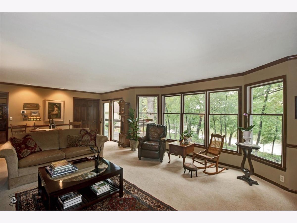
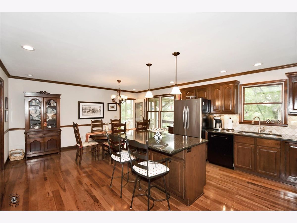
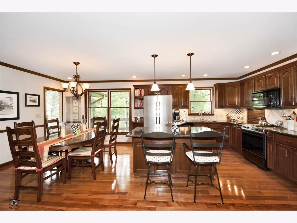
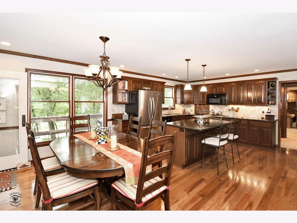
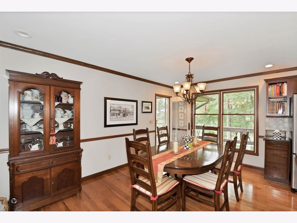
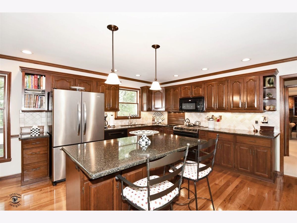
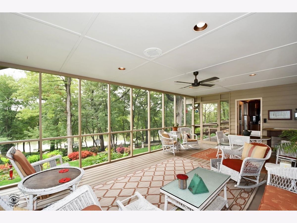
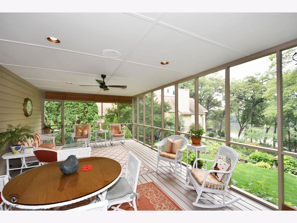
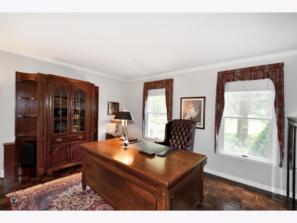
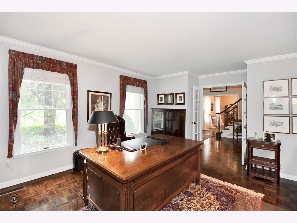
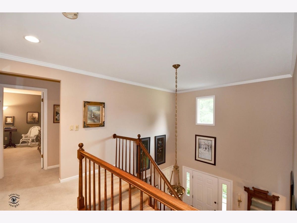
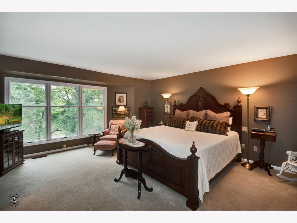
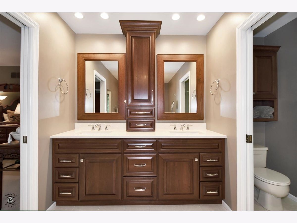
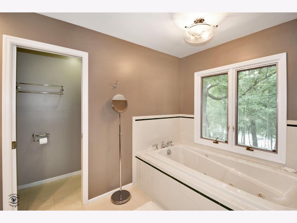
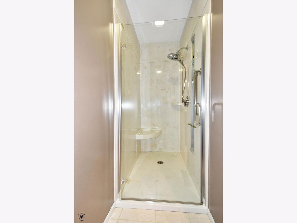
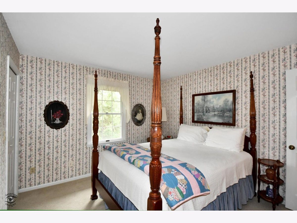
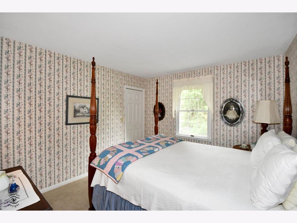
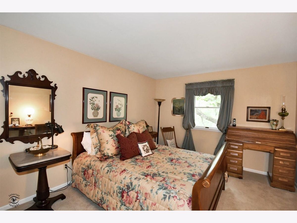
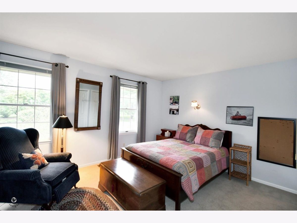
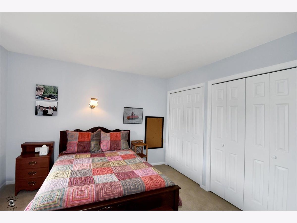
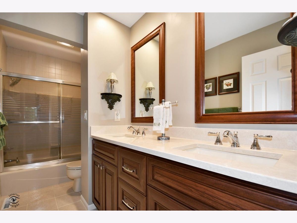
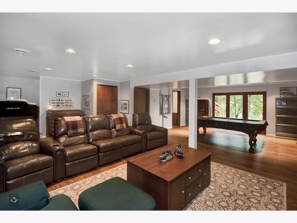
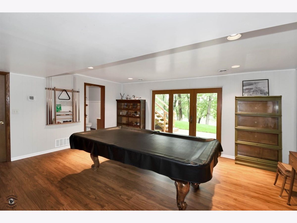
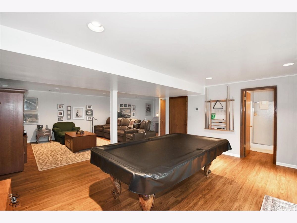
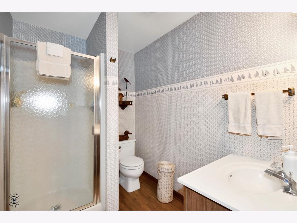
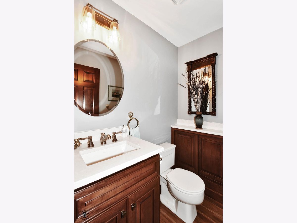
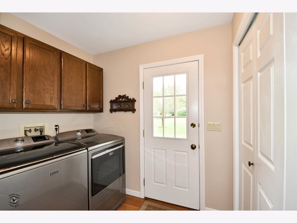
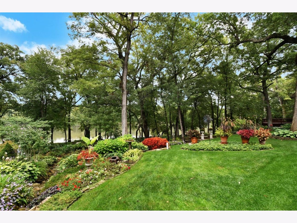
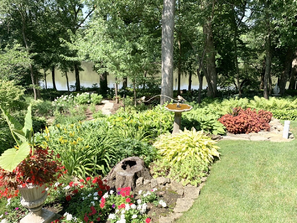
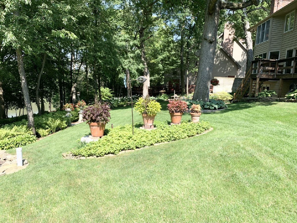
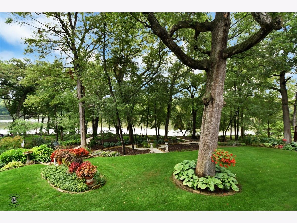
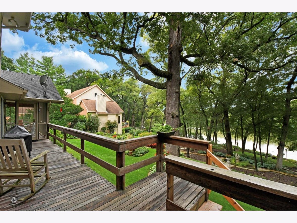
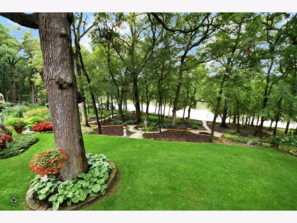
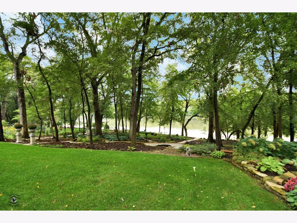
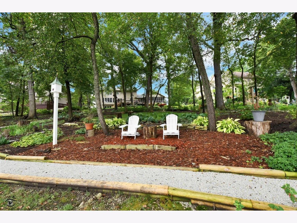
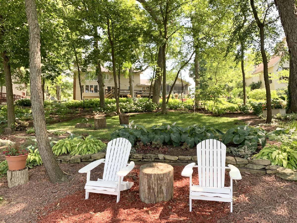
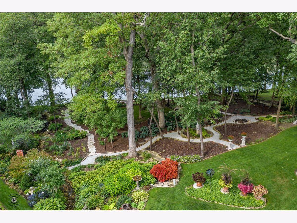
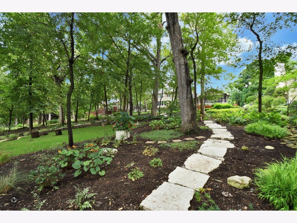
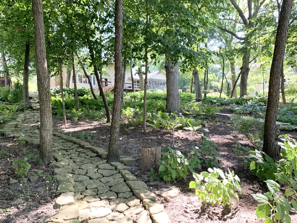
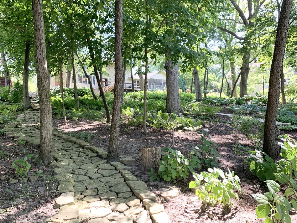
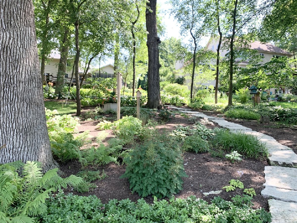
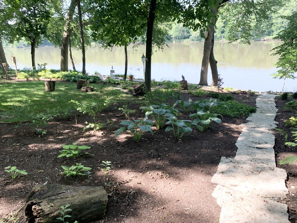
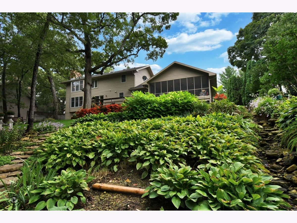
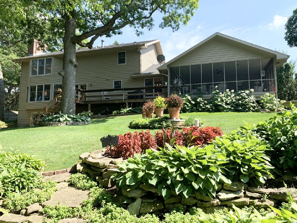
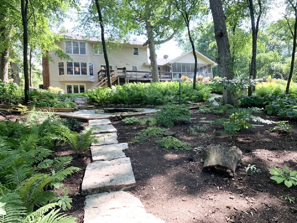
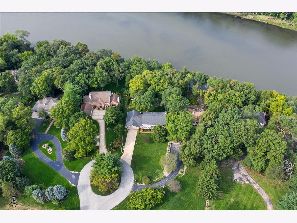
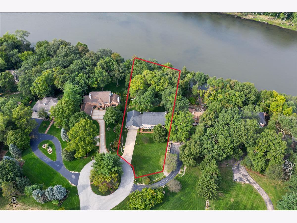
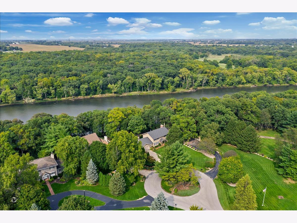
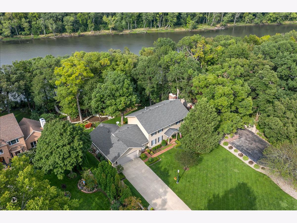
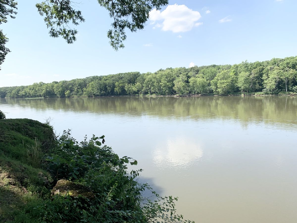
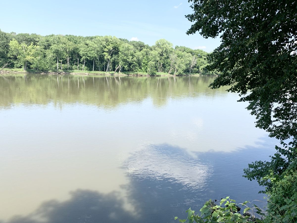
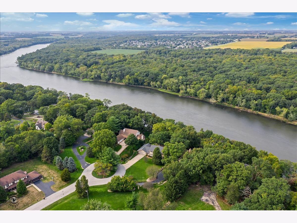
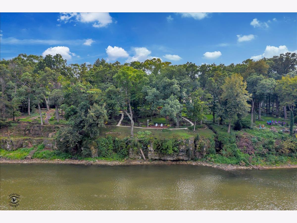
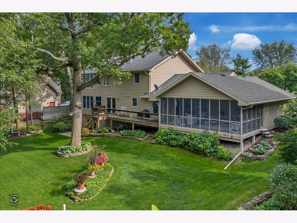
Room Specifics
Total Bedrooms: 4
Bedrooms Above Ground: 4
Bedrooms Below Ground: 0
Dimensions: —
Floor Type: Carpet
Dimensions: —
Floor Type: Carpet
Dimensions: —
Floor Type: Carpet
Full Bathrooms: 4
Bathroom Amenities: Whirlpool,Separate Shower,Double Sink,Full Body Spray Shower
Bathroom in Basement: 1
Rooms: Office,Screened Porch,Recreation Room
Basement Description: Partially Finished
Other Specifics
| 2.5 | |
| Concrete Perimeter | |
| Concrete | |
| Deck, Patio | |
| Cul-De-Sac,River Front,Mature Trees,Outdoor Lighting,Sloped,Waterfront | |
| 80X216X135X242X30 | |
| — | |
| Full | |
| Bar-Wet, Hardwood Floors, First Floor Laundry, Walk-In Closet(s), Bookcases, Some Carpeting, Special Millwork, Some Wood Floors, Separate Dining Room, Some Insulated Wndws, Some Storm Doors, Some Wall-To-Wall Cp | |
| Range, Microwave, Dishwasher, Refrigerator, Disposal, Electric Cooktop, Front Controls on Range/Cooktop | |
| Not in DB | |
| — | |
| — | |
| — | |
| Wood Burning, Gas Log, Gas Starter |
Tax History
| Year | Property Taxes |
|---|---|
| 2020 | $9,115 |
Contact Agent
Nearby Sold Comparables
Contact Agent
Listing Provided By
Speckman Realty Real Living

