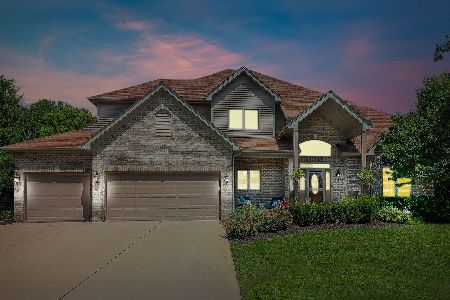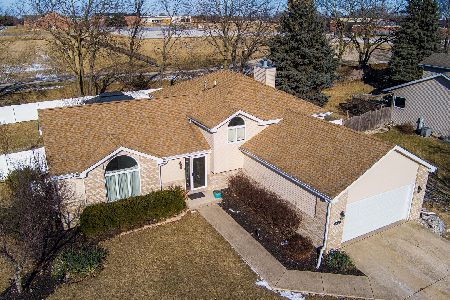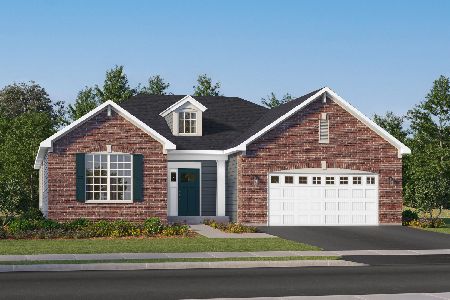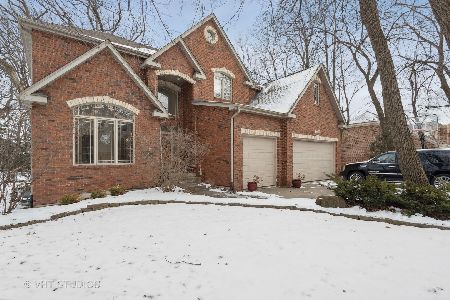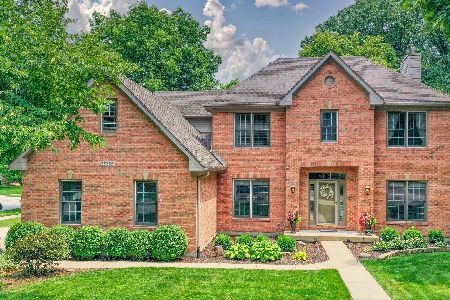24730 Illini Drive, Plainfield, Illinois 60544
$359,000
|
Sold
|
|
| Status: | Closed |
| Sqft: | 3,133 |
| Cost/Sqft: | $117 |
| Beds: | 4 |
| Baths: | 3 |
| Year Built: | 2000 |
| Property Taxes: | $10,073 |
| Days On Market: | 3672 |
| Lot Size: | 0,00 |
Description
Gorgeous red brick front beauty with loads of curb appeal in desirable Wallin Woods. A friendly community with walking paths, trails and parks all within the subdivision and a few blocks to vibrant downtown Plainfield. This great home features a first floor office, a kitchen every cook will enjoy with stainless appl. granite countertops, planning station & large table area. Over sized two story family room and fireplace overlooking tree lined backyard. 4 spacious bedrooms with walk in closets, updated baths and convenient second floor laundry. Move in ready pristine home with updates throughout and refinished hardwood flooring. Full bsmt. is ready & waiting for your design ideas. Whether you are wanting a quick run in gorgeous surroundings or a leisurely dinner experience, you will be close to it all. 2.5 car garage with room for a 3rd car or all your toys. Roof 2010 and all appliances included. 3 blocks to YMCA & middle school. Come see one great home and prepare to fall in love!
Property Specifics
| Single Family | |
| — | |
| — | |
| 2000 | |
| Full | |
| — | |
| No | |
| — |
| Will | |
| Wallin Woods | |
| 200 / Annual | |
| Insurance | |
| Public | |
| Public Sewer | |
| 09136127 | |
| 0603163030020000 |
Nearby Schools
| NAME: | DISTRICT: | DISTANCE: | |
|---|---|---|---|
|
Grade School
Lincoln Elementary School |
202 | — | |
|
Middle School
Ira Jones Middle School |
202 | Not in DB | |
|
High School
Plainfield North High School |
202 | Not in DB | |
Property History
| DATE: | EVENT: | PRICE: | SOURCE: |
|---|---|---|---|
| 15 Apr, 2016 | Sold | $359,000 | MRED MLS |
| 20 Feb, 2016 | Under contract | $368,000 | MRED MLS |
| 10 Feb, 2016 | Listed for sale | $368,000 | MRED MLS |
Room Specifics
Total Bedrooms: 4
Bedrooms Above Ground: 4
Bedrooms Below Ground: 0
Dimensions: —
Floor Type: Carpet
Dimensions: —
Floor Type: Carpet
Dimensions: —
Floor Type: Carpet
Full Bathrooms: 3
Bathroom Amenities: Separate Shower,Double Sink
Bathroom in Basement: 0
Rooms: Breakfast Room,Den
Basement Description: Unfinished
Other Specifics
| 2.5 | |
| — | |
| — | |
| Patio | |
| — | |
| 97X125X68X127 | |
| — | |
| Full | |
| Vaulted/Cathedral Ceilings, Hardwood Floors, First Floor Laundry | |
| Range, Microwave, Dishwasher, Refrigerator, Washer, Dryer, Disposal, Stainless Steel Appliance(s) | |
| Not in DB | |
| Sidewalks, Street Lights, Street Paved | |
| — | |
| — | |
| — |
Tax History
| Year | Property Taxes |
|---|---|
| 2016 | $10,073 |
Contact Agent
Nearby Similar Homes
Nearby Sold Comparables
Contact Agent
Listing Provided By
Baird & Warner

