24731 Apollo Drive, Plainfield, Illinois 60585
$715,000
|
Sold
|
|
| Status: | Closed |
| Sqft: | 3,330 |
| Cost/Sqft: | $210 |
| Beds: | 4 |
| Baths: | 4 |
| Year Built: | 2002 |
| Property Taxes: | $13,000 |
| Days On Market: | 218 |
| Lot Size: | 0,30 |
Description
**MULTIPLE OFFERS RECEIVED! Highest and best by Monday 7/28 at 10am.** Stunning 6-Bedroom Home in Prime Plainfield Location - NAPERVILLE SCHOOL DISTRICT! Situated on a desirable north-facing corner lot, this beautifully maintained home offers the perfect blend of space, style, and function in the highly sought-after Neuqua Valley High School district. Step into the grand two-story foyer, setting the tone for the impressive layout throughout. The main level features a private office, formal living and dining rooms, a spacious kitchen with maple cabinetry, granite countertops, and stainless-steel appliances, plus a two-story family room with floor-to-ceiling windows, a cozy fireplace, and a second staircase leading upstairs. As a bonus, enjoy the light-filled sunroom with tile flooring, a fireplace, and French doors-perfect for year-round relaxation. Upstairs, the deluxe primary suite boasts a cathedral ceiling, oversized bath with soaking tub and double sinks, and a large walk-in closet. The fully finished basement includes two additional bedrooms, a full bathroom, a large rec area, and a dedicated theater room-ideal for entertaining or multigenerational living. Outside, the fenced backyard features a sprawling brick paver patio, perfect for relaxing or hosting guests. The three-car garage offers ample storage space. Recent updates include new roof (2024), fence (2022), fresh paint and updated fixtures, plus newer furnace, A/C, water heater, and kitchen appliances! This home truly has it all-space, location, top-rated schools, and thoughtful updates. Don't miss your opportunity to make it yours!
Property Specifics
| Single Family | |
| — | |
| — | |
| 2002 | |
| — | |
| — | |
| No | |
| 0.3 |
| Will | |
| Century Trace | |
| 390 / Annual | |
| — | |
| — | |
| — | |
| 12415536 | |
| 0701211030010000 |
Nearby Schools
| NAME: | DISTRICT: | DISTANCE: | |
|---|---|---|---|
|
Grade School
Peterson Elementary School |
204 | — | |
|
Middle School
Crone Middle School |
204 | Not in DB | |
|
High School
Neuqua Valley High School |
204 | Not in DB | |
Property History
| DATE: | EVENT: | PRICE: | SOURCE: |
|---|---|---|---|
| 17 Sep, 2025 | Sold | $715,000 | MRED MLS |
| 28 Jul, 2025 | Under contract | $699,900 | MRED MLS |
| 24 Jul, 2025 | Listed for sale | $699,900 | MRED MLS |
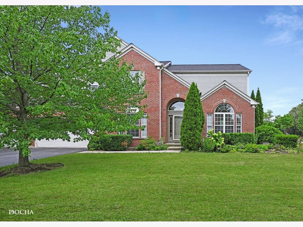
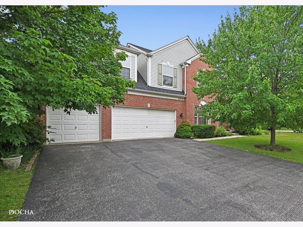
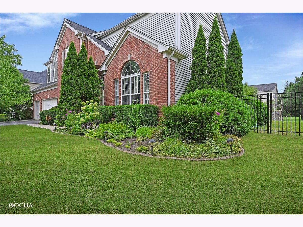
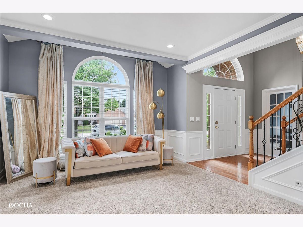
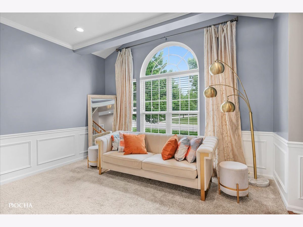
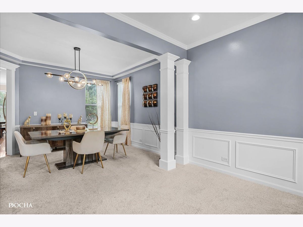
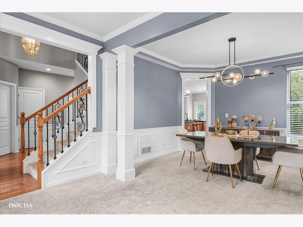
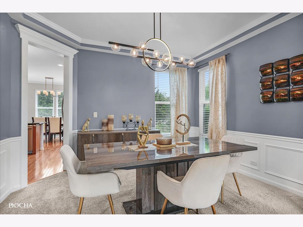
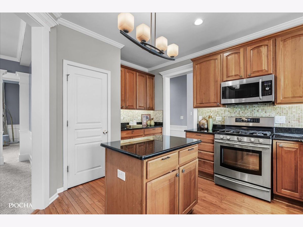
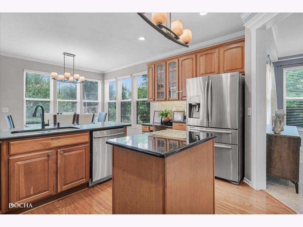
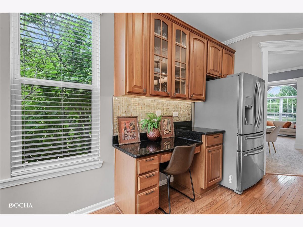
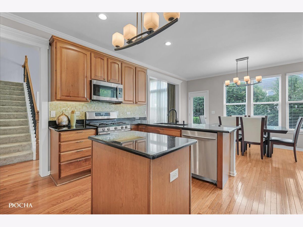
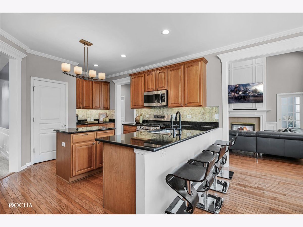
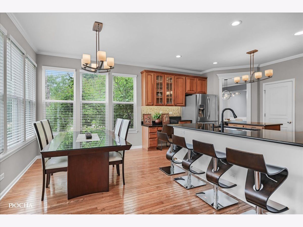
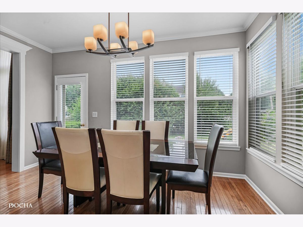
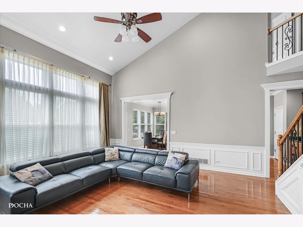
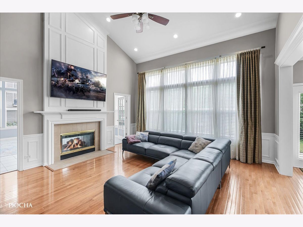
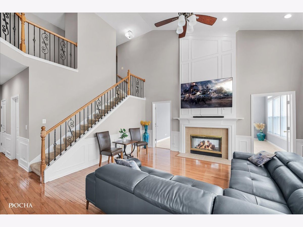
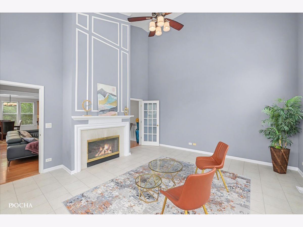
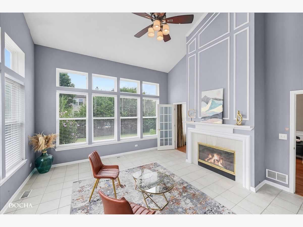
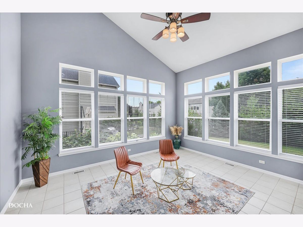
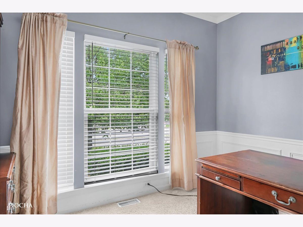
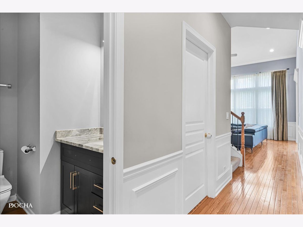
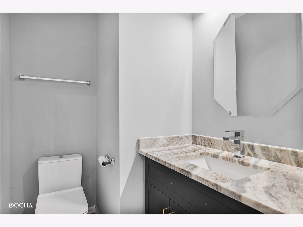
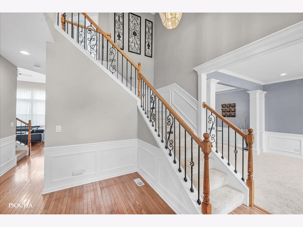
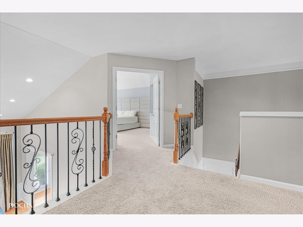
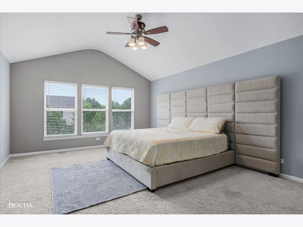
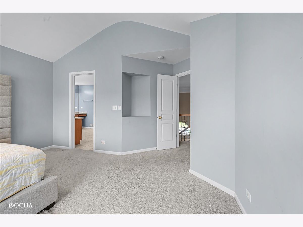
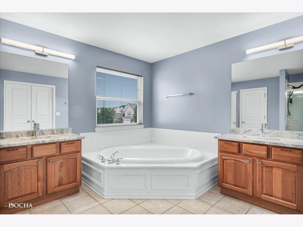
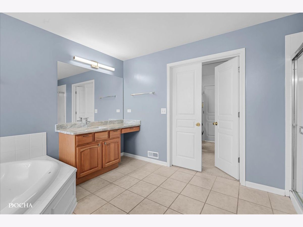
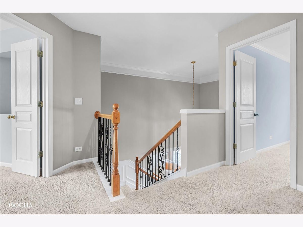
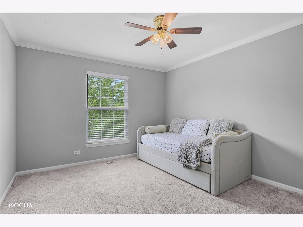
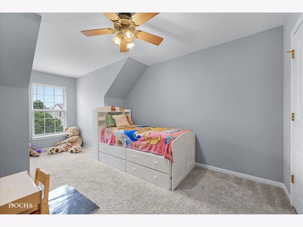
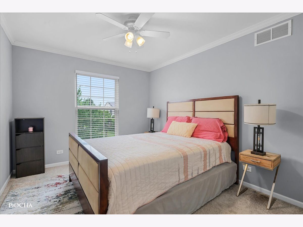
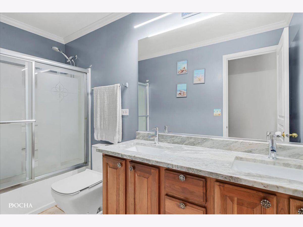
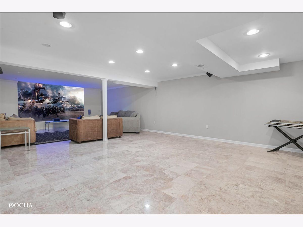
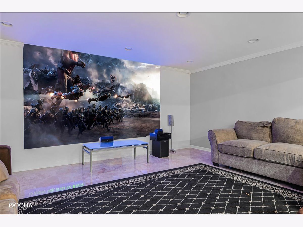
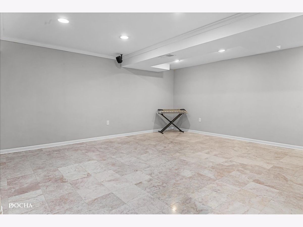
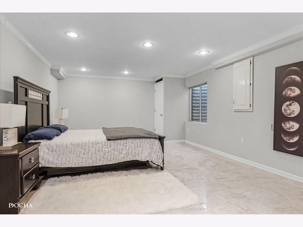
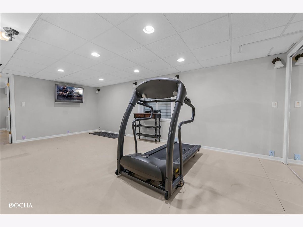
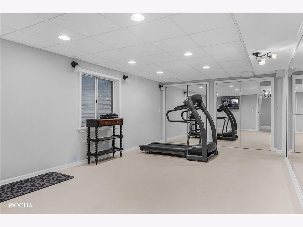
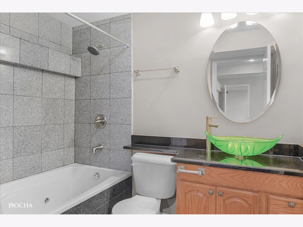
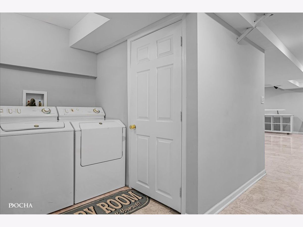
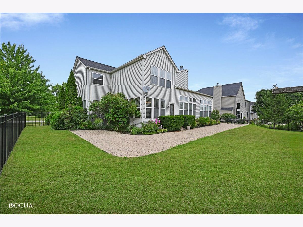
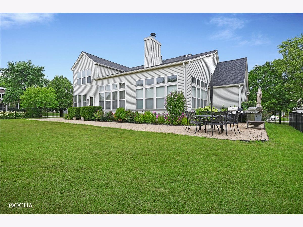
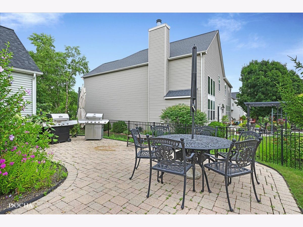
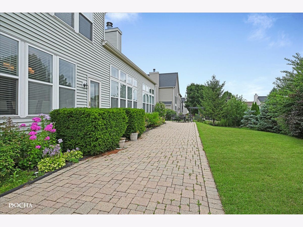
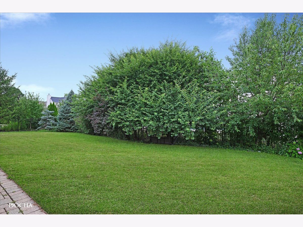
Room Specifics
Total Bedrooms: 6
Bedrooms Above Ground: 4
Bedrooms Below Ground: 2
Dimensions: —
Floor Type: —
Dimensions: —
Floor Type: —
Dimensions: —
Floor Type: —
Dimensions: —
Floor Type: —
Dimensions: —
Floor Type: —
Full Bathrooms: 4
Bathroom Amenities: Whirlpool,Separate Shower,Double Sink,Soaking Tub
Bathroom in Basement: 1
Rooms: —
Basement Description: —
Other Specifics
| 3 | |
| — | |
| — | |
| — | |
| — | |
| 109X119 | |
| Full,Unfinished | |
| — | |
| — | |
| — | |
| Not in DB | |
| — | |
| — | |
| — | |
| — |
Tax History
| Year | Property Taxes |
|---|---|
| 2025 | $13,000 |
Contact Agent
Contact Agent
Listing Provided By
Keller Williams Infinity


