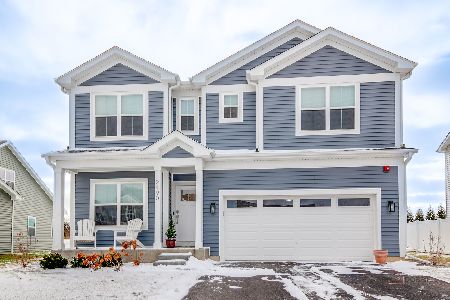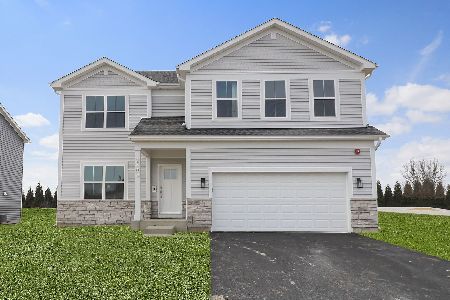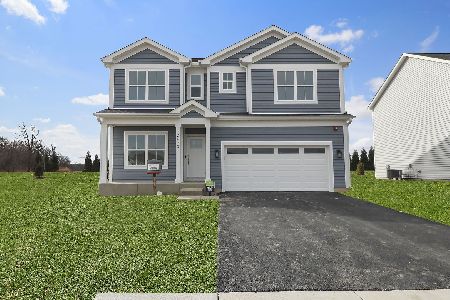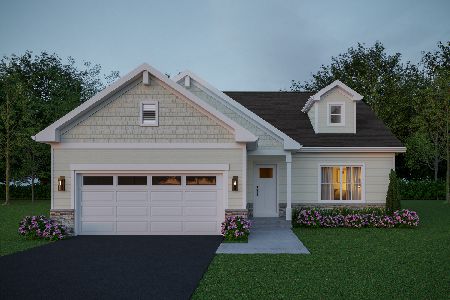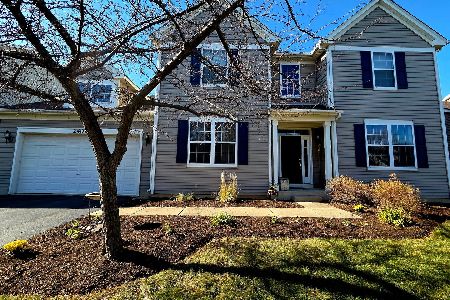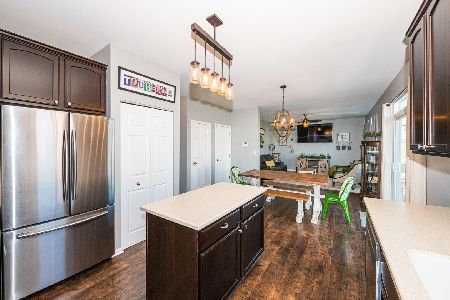2474 Dogwood Drive, Wauconda, Illinois 60084
$435,000
|
Sold
|
|
| Status: | Closed |
| Sqft: | 2,415 |
| Cost/Sqft: | $178 |
| Beds: | 4 |
| Baths: | 3 |
| Year Built: | 2012 |
| Property Taxes: | $8,980 |
| Days On Market: | 562 |
| Lot Size: | 0,21 |
Description
Wonderful home with 4 BR's and a loft on the 2nd story along with a convenient laundry room on this floor as well. No more traipsing up and down stairs for the laundry. The primary bedroom has a spacious primary bathroom and 3 closets, 1 of which is a walk-in closet. The spacious loft makes a great playroom, library, office space, or hobby area. On the main level you will find a generous dining space (or could be a 2nd family room). You'll also find a guest BA on this level. Continue toward the kitchen with plenty of room for a table. You'll certainly appreciate the upgraded 42" cabinets, beautiful and stylish backsplash, and a great island for prep space. And who doesn't appreciate a good-sized pantry? From the kitchen you have open sight lines to the family room as well as the back yard. Finished basement which includes an amazing kitchenette - perfect for entertaining! Speaking of entertaining, the fenced backyard is the perfect place to do lots of that! You'll fall in love with the gorgeous paver patio. There's also a fire pit in the backyard to hang out with family & friends. If you are a gardener, you will appreciate the raised beds on the side of the home that includes a short fence to keep pets out of your plants. And to store your lawn equipment, you'll be glad there's a great shed in the backyard too. Neighborhood park is just down the road about 1/2 a block. NEW LVP flooring on the main level in 2024. NEW hot water heater and microwave in 2023. Half BA renovations in 2024. 60 amp electrical panel ran to the garage.
Property Specifics
| Single Family | |
| — | |
| — | |
| 2012 | |
| — | |
| — | |
| No | |
| 0.21 |
| Lake | |
| Liberty Lakes East | |
| 500 / Annual | |
| — | |
| — | |
| — | |
| 12081174 | |
| 10182030030000 |
Nearby Schools
| NAME: | DISTRICT: | DISTANCE: | |
|---|---|---|---|
|
Grade School
Fremont Elementary School |
79 | — | |
|
Middle School
Fremont Middle School |
79 | Not in DB | |
|
High School
Mundelein Cons High School |
120 | Not in DB | |
Property History
| DATE: | EVENT: | PRICE: | SOURCE: |
|---|---|---|---|
| 7 May, 2012 | Sold | $251,410 | MRED MLS |
| 26 Oct, 2011 | Under contract | $259,995 | MRED MLS |
| 6 Oct, 2011 | Listed for sale | $259,995 | MRED MLS |
| 17 Jan, 2017 | Sold | $278,000 | MRED MLS |
| 6 Dec, 2016 | Under contract | $279,900 | MRED MLS |
| 21 Oct, 2016 | Listed for sale | $279,900 | MRED MLS |
| 23 Aug, 2024 | Sold | $435,000 | MRED MLS |
| 13 Jul, 2024 | Under contract | $429,000 | MRED MLS |
| 9 Jul, 2024 | Listed for sale | $429,000 | MRED MLS |
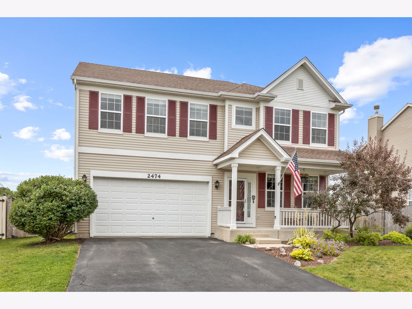
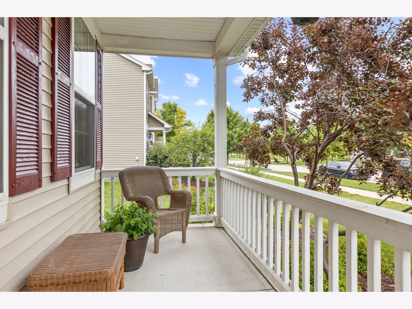
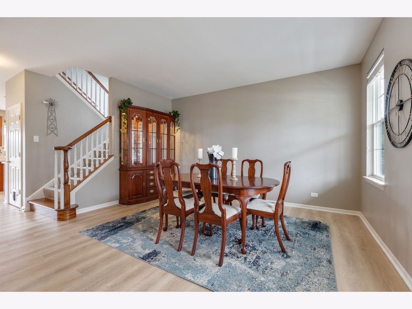
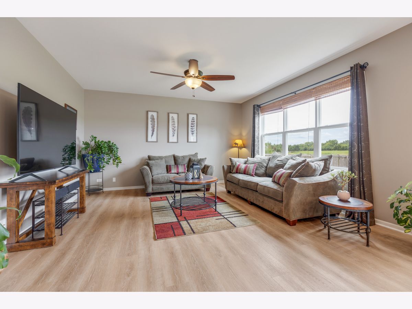
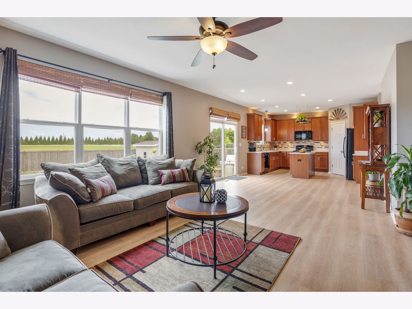
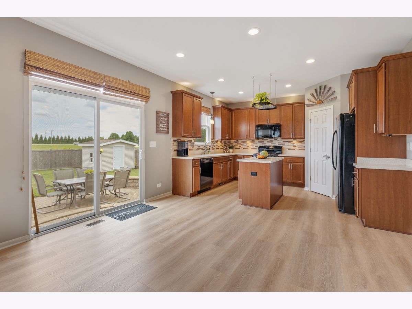
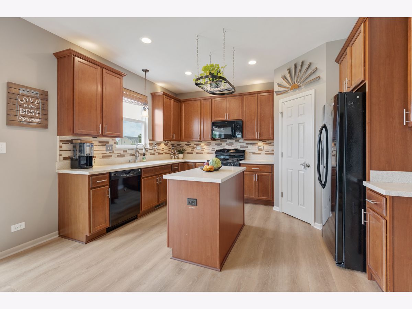
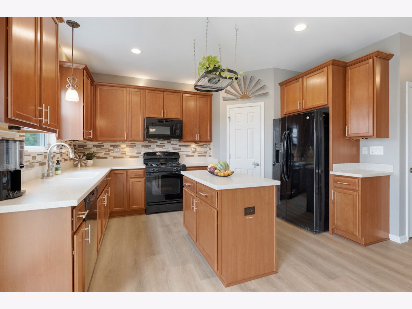
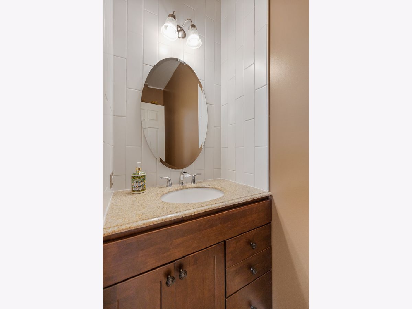
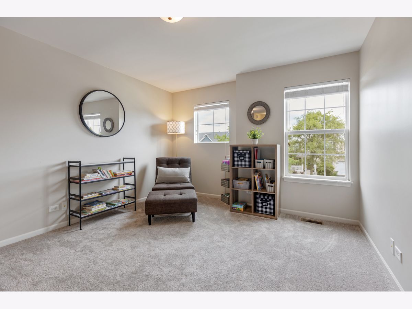
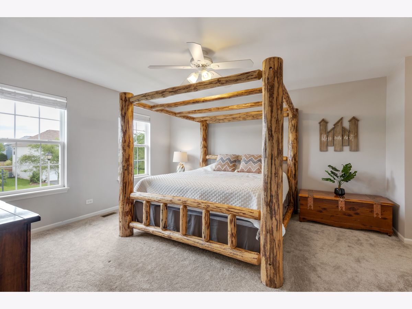
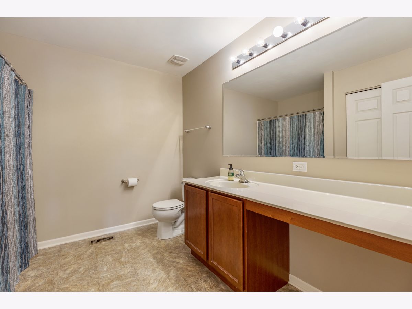
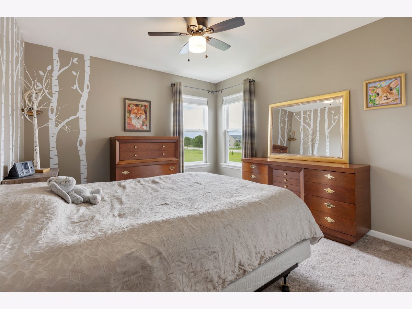
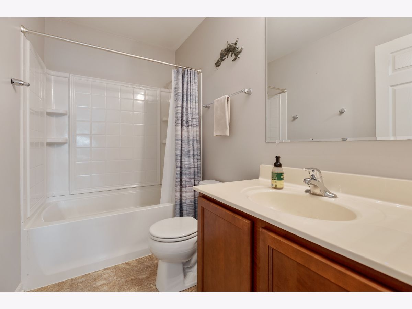
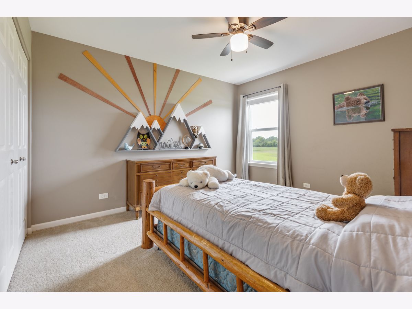
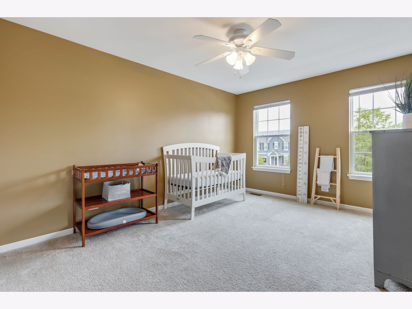
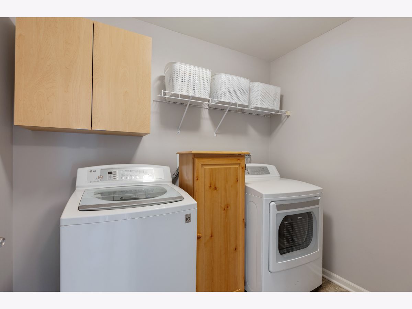
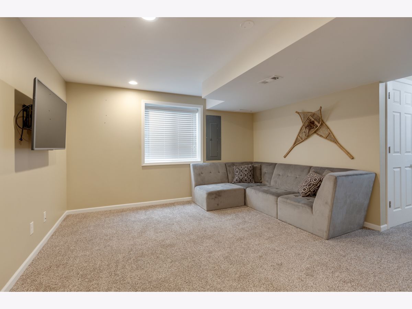
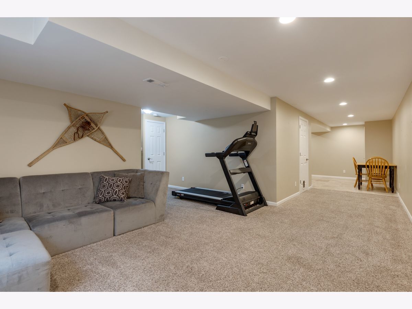
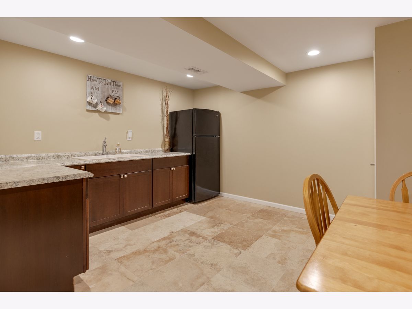
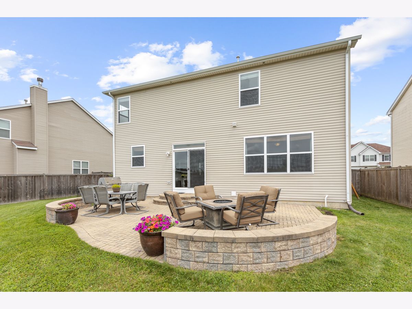

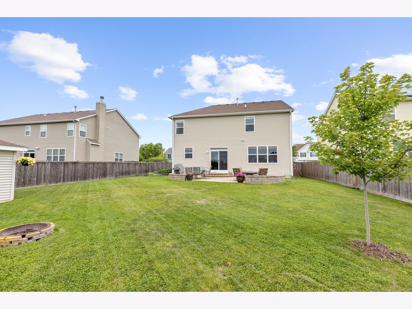
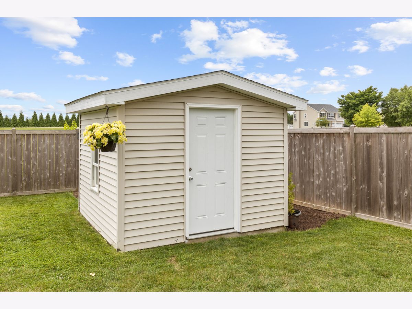
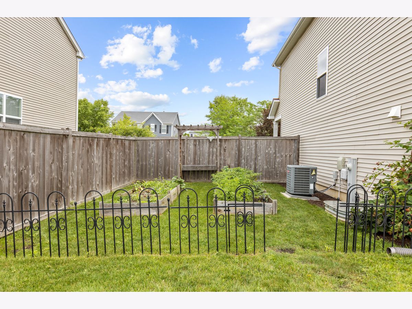
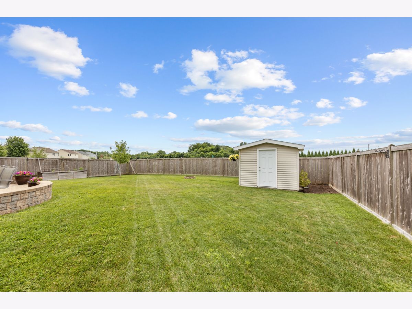
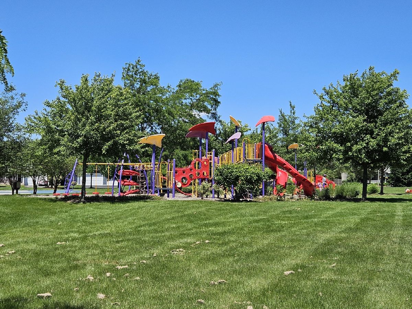
Room Specifics
Total Bedrooms: 4
Bedrooms Above Ground: 4
Bedrooms Below Ground: 0
Dimensions: —
Floor Type: —
Dimensions: —
Floor Type: —
Dimensions: —
Floor Type: —
Full Bathrooms: 3
Bathroom Amenities: —
Bathroom in Basement: 0
Rooms: —
Basement Description: Finished,Egress Window
Other Specifics
| 2 | |
| — | |
| Asphalt | |
| — | |
| — | |
| 71X129.9X71X129.9 | |
| — | |
| — | |
| — | |
| — | |
| Not in DB | |
| — | |
| — | |
| — | |
| — |
Tax History
| Year | Property Taxes |
|---|---|
| 2017 | $7,573 |
| 2024 | $8,980 |
Contact Agent
Nearby Similar Homes
Nearby Sold Comparables
Contact Agent
Listing Provided By
Stellar Results Realty

