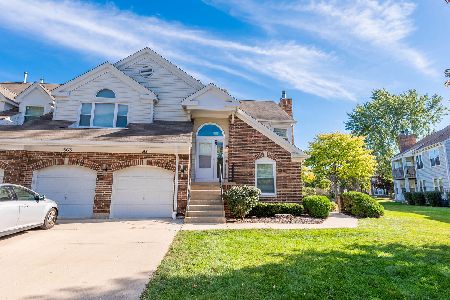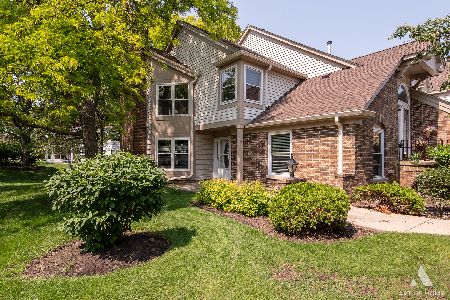2474 Waterbury Lane, Buffalo Grove, Illinois 60089
$391,000
|
Sold
|
|
| Status: | Closed |
| Sqft: | 1,784 |
| Cost/Sqft: | $235 |
| Beds: | 3 |
| Baths: | 4 |
| Year Built: | 2012 |
| Property Taxes: | $11,366 |
| Days On Market: | 2646 |
| Lot Size: | 0,00 |
Description
Lovely neighborhood with parks&pond for this 2 story Rowhome in highly sought after Waterbury Place in the award winning Stevenson School District. Freshly painted and move in ready! Perfect location overlooking large park like front yard. Your new home has hardwood flooring on the 1st floor,granite counters in the open kitchen with 42 in. cabinets & stainless steel appliances. Laundry room on main level has washer & dryer and large closet for all your gear. Private patio is fenced in & offers plenty of space for all your outdoor entertaining. 2nd floor has large master suite with walk in closet & master bath. 2 additional bedrooms, full bath & linen closet complete the 2nd floor. Over 2400 Square feet including a finished basement with full bath. 2 car attached garage. Community is located within walking distance to Metra & Stevenson High School. Close to library, all shopping & major transportation.
Property Specifics
| Condos/Townhomes | |
| 2 | |
| — | |
| 2012 | |
| Full | |
| — | |
| No | |
| — |
| Lake | |
| Waterbury Place | |
| 167 / Monthly | |
| Exterior Maintenance,Lawn Care,Snow Removal | |
| Public | |
| Sewer-Storm | |
| 10133785 | |
| 15212210560000 |
Nearby Schools
| NAME: | DISTRICT: | DISTANCE: | |
|---|---|---|---|
|
Grade School
Laura B Sprague School |
103 | — | |
|
Middle School
Daniel Wright Junior High School |
103 | Not in DB | |
|
High School
Adlai E Stevenson High School |
125 | Not in DB | |
Property History
| DATE: | EVENT: | PRICE: | SOURCE: |
|---|---|---|---|
| 30 Apr, 2019 | Sold | $391,000 | MRED MLS |
| 22 Mar, 2019 | Under contract | $419,900 | MRED MLS |
| — | Last price change | $429,900 | MRED MLS |
| 28 Nov, 2018 | Listed for sale | $429,900 | MRED MLS |
Room Specifics
Total Bedrooms: 4
Bedrooms Above Ground: 3
Bedrooms Below Ground: 1
Dimensions: —
Floor Type: Carpet
Dimensions: —
Floor Type: Carpet
Dimensions: —
Floor Type: Carpet
Full Bathrooms: 4
Bathroom Amenities: Double Sink
Bathroom in Basement: 1
Rooms: Eating Area,Foyer,Recreation Room,Storage,Terrace,Walk In Closet
Basement Description: Finished
Other Specifics
| 2.5 | |
| Concrete Perimeter | |
| Asphalt | |
| Patio, Storms/Screens, Cable Access | |
| Common Grounds,Landscaped | |
| 22X85 | |
| — | |
| Full | |
| Hardwood Floors, First Floor Laundry, Storage | |
| Range, Microwave, Dishwasher, High End Refrigerator, Washer, Dryer, Disposal, Stainless Steel Appliance(s) | |
| Not in DB | |
| — | |
| — | |
| Storage | |
| — |
Tax History
| Year | Property Taxes |
|---|---|
| 2019 | $11,366 |
Contact Agent
Nearby Similar Homes
Nearby Sold Comparables
Contact Agent
Listing Provided By
Coldwell Banker Residential Brokerage






