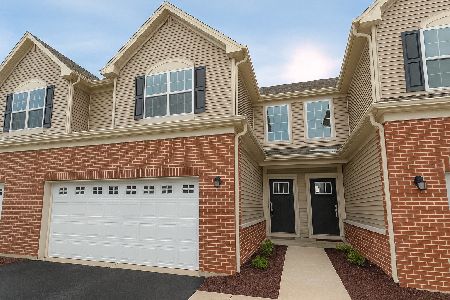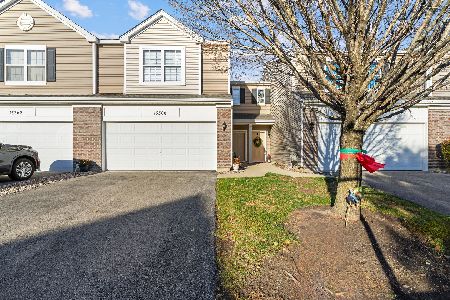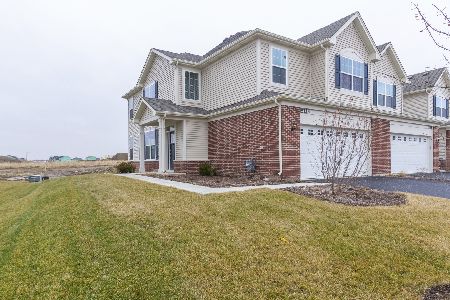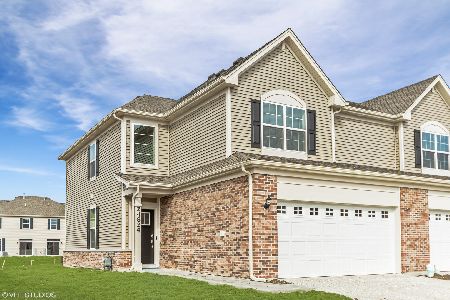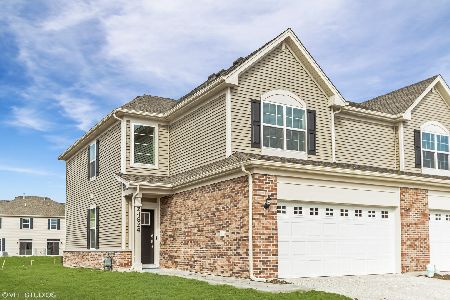24740 Dart Road, Manhattan, Illinois 60442
$303,500
|
Sold
|
|
| Status: | Closed |
| Sqft: | 1,630 |
| Cost/Sqft: | $190 |
| Beds: | 2 |
| Baths: | 3 |
| Year Built: | 2021 |
| Property Taxes: | $10,748 |
| Days On Market: | 528 |
| Lot Size: | 0,00 |
Description
PRICE IMPROVEMENT!!! Welcome to highly sought after Stonegate. Like brand new construction. Stunning 2 story duplex townhome with A FULL WALK OUT BASEMENT to the lower level patio and a beautiful elevated deck. Two story entryway with upgraded metal railings and wood vinyl floors open to a spacious great room with 9 foot ceilings and an open concept living. The large eat-in kitchen features on trend 42" white cabinets, a custom pantry with plenty of storage, beautiful quartz counters and stainless steel appliances. Convenient peninsula seating and nice table space with sliding glass doors open to the welcoming deck. A first floor powder room and laundry closet are just off the two car garage. The second level offers two en suite bedrooms...the primary suite with the beautiful primary bath with double sinks and upgraded shower doors. The large primary walk in closet features upgraded closet by design organization that you will love! A convenient second floor laundry includes upgraded built in cabinets and the second bedroom includes a spacious en suite bath. A lovely open loft finishes off the second level that is perfect for a home office or a cozy reading nook. This home comes with a full true walk out basement with a patio that can be great for grilling and being able to walk out to the large back yard. Many upgrades including custom blinds, freshly professionally painted, custom front door, security system and ring doorbell. Impeccably maintained and move in ready! SPECTACULAR!
Property Specifics
| Condos/Townhomes | |
| 2 | |
| — | |
| 2021 | |
| — | |
| — | |
| No | |
| — |
| Will | |
| — | |
| 110 / Monthly | |
| — | |
| — | |
| — | |
| 12078858 | |
| 1412161020330000 |
Nearby Schools
| NAME: | DISTRICT: | DISTANCE: | |
|---|---|---|---|
|
Grade School
Wilson Creek School |
114 | — | |
|
Middle School
Anna Mcdonald Elementary School |
114 | Not in DB | |
|
High School
Lincoln-way West High School |
210 | Not in DB | |
Property History
| DATE: | EVENT: | PRICE: | SOURCE: |
|---|---|---|---|
| 24 Aug, 2024 | Sold | $303,500 | MRED MLS |
| 8 Jul, 2024 | Under contract | $308,990 | MRED MLS |
| — | Last price change | $315,000 | MRED MLS |
| 8 Jun, 2024 | Listed for sale | $315,000 | MRED MLS |
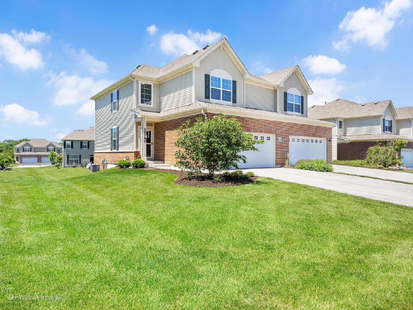
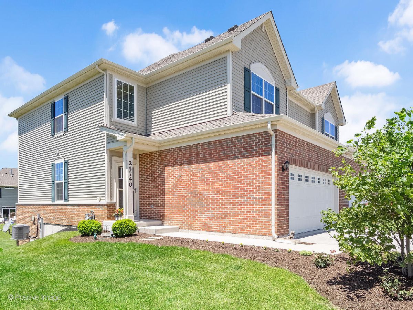
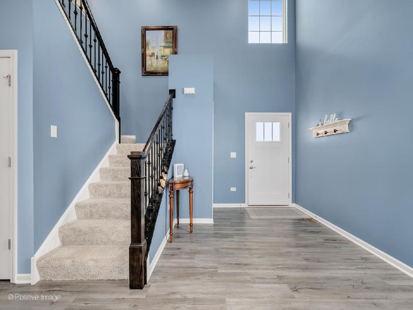
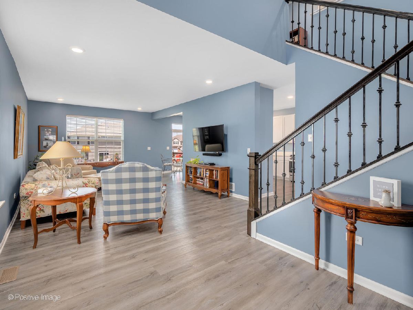
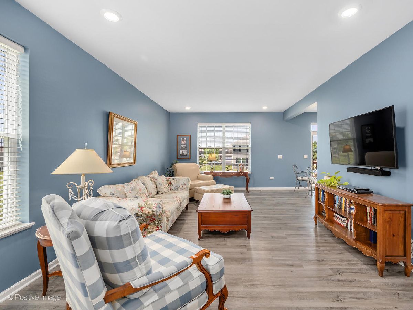
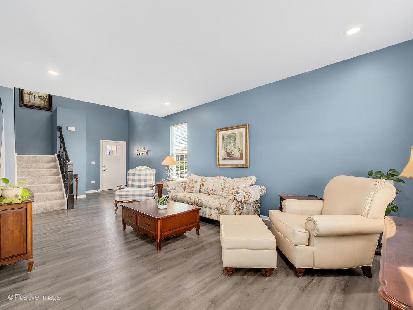
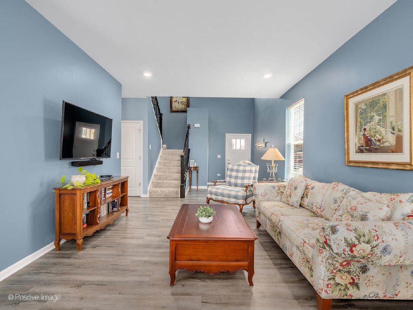
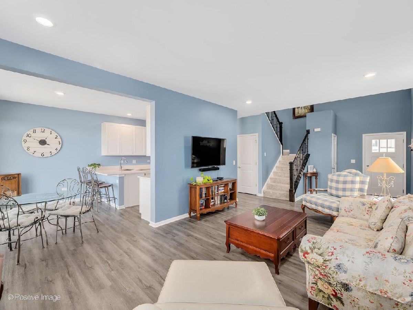
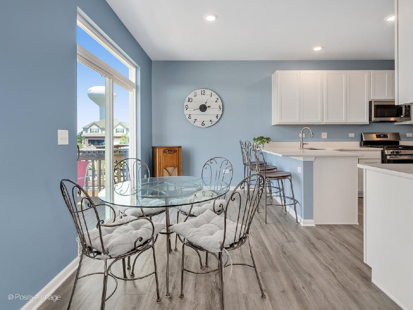
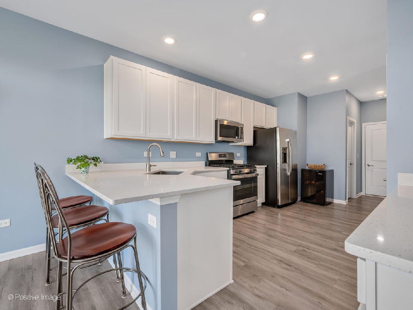
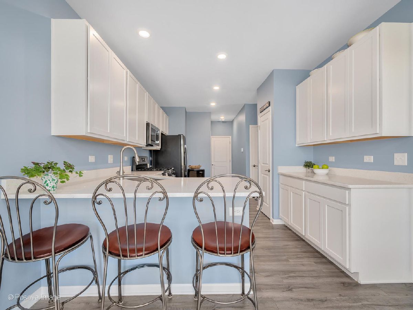
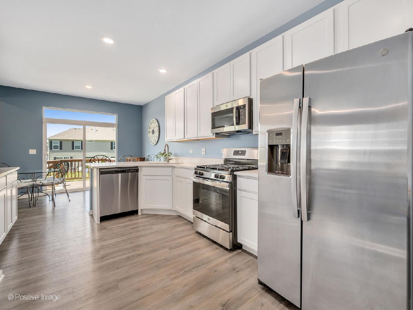
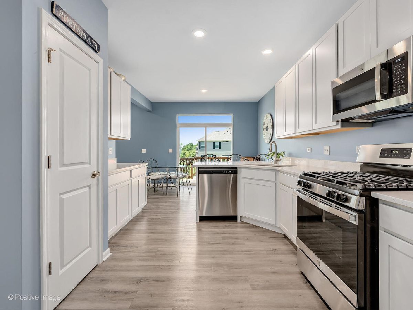
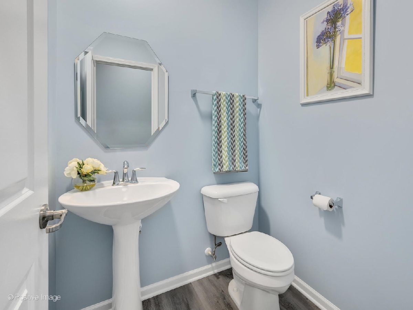
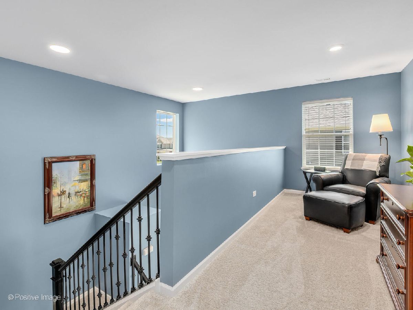
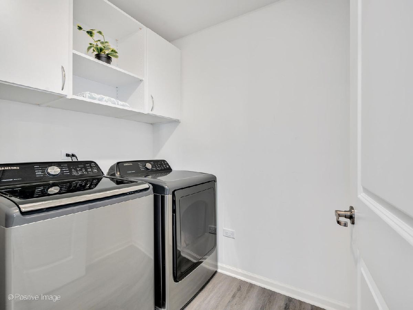
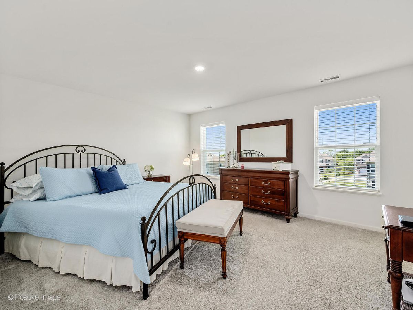
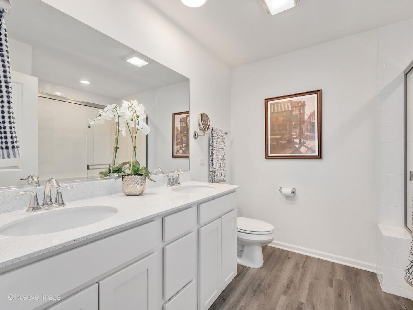
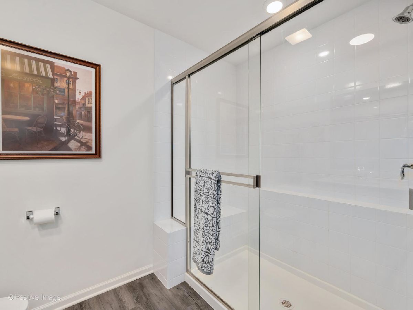
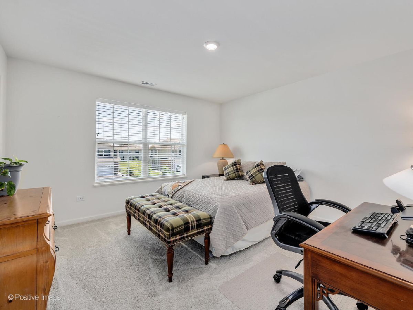
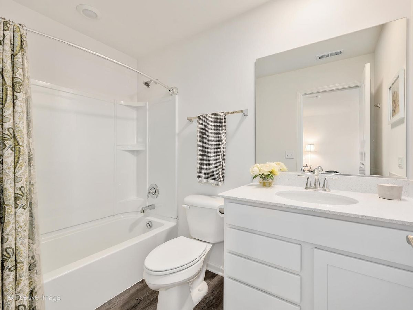
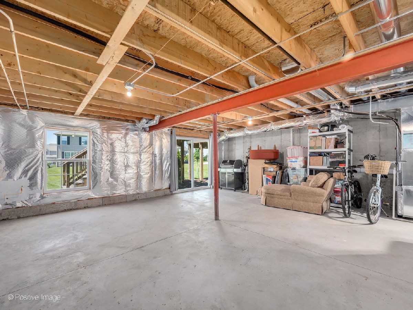
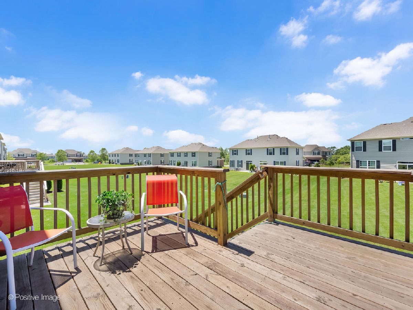
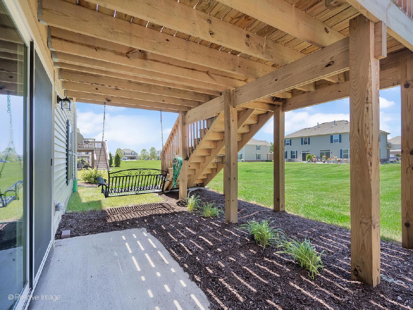
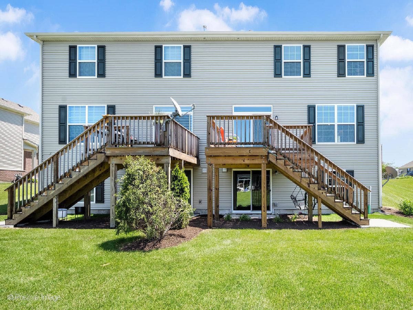
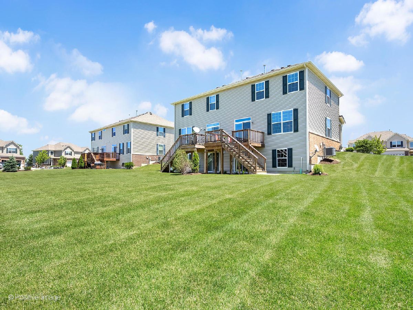
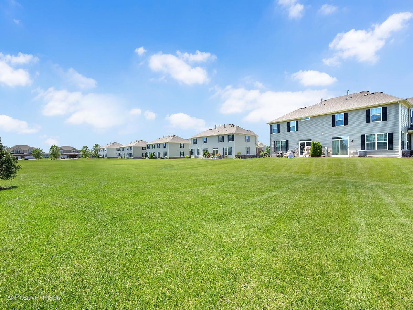
Room Specifics
Total Bedrooms: 2
Bedrooms Above Ground: 2
Bedrooms Below Ground: 0
Dimensions: —
Floor Type: —
Full Bathrooms: 3
Bathroom Amenities: Separate Shower,Double Sink
Bathroom in Basement: 0
Rooms: —
Basement Description: Unfinished
Other Specifics
| 2 | |
| — | |
| — | |
| — | |
| — | |
| 44X150X40X150 | |
| — | |
| — | |
| — | |
| — | |
| Not in DB | |
| — | |
| — | |
| — | |
| — |
Tax History
| Year | Property Taxes |
|---|---|
| 2024 | $10,748 |
Contact Agent
Nearby Similar Homes
Nearby Sold Comparables
Contact Agent
Listing Provided By
Coldwell Banker Real Estate Group


