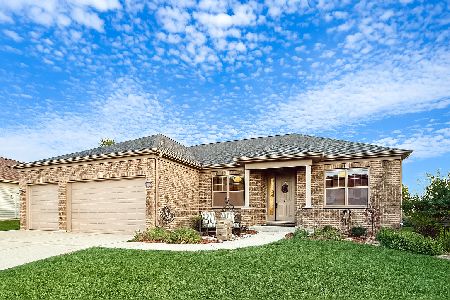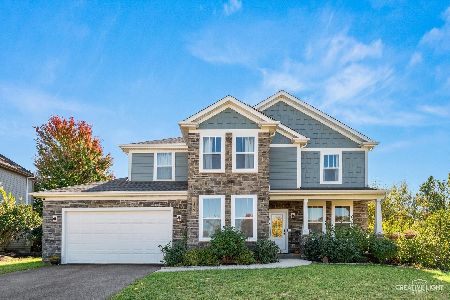24745 Manor Drive, Shorewood, Illinois 60404
$508,000
|
Sold
|
|
| Status: | Closed |
| Sqft: | 4,091 |
| Cost/Sqft: | $134 |
| Beds: | 4 |
| Baths: | 7 |
| Year Built: | 2002 |
| Property Taxes: | $13,718 |
| Days On Market: | 3686 |
| Lot Size: | 0,46 |
Description
Dynamic 4 bedroom stone and brick ranch in coveted "The Manors". Upon entry you will be greeted by soaring 15' ceilings and finer touches of elegance throughout. The family room boast impressive floor to ceiling stone wood burning fireplace. The master bedroom features double closets and a private bath with oversized whirlpool tub, double vanity, and custom separate shower. The stunning gourmet kitchen offers hickory cabinets, prep island, granite counters, stainless high grade appliances. The 2nd bedroom has its own private bath and great for related living. Bedrooms 3 and 4 share the open and bright jack and jill bath. Main floor office with French doors and marble floor. Just off the kitchen is open stair access to an additional private bonus space with half bath. The relaxing backyard is appointed with large stone wood burning fireplace, brick retaining walls and extensive stamped concrete patio. 3 car heated garage has additional storage space and access door to the side yard.
Property Specifics
| Single Family | |
| — | |
| Contemporary | |
| 2002 | |
| Full | |
| — | |
| No | |
| 0.46 |
| Will | |
| The Manors | |
| 650 / Annual | |
| None | |
| Public | |
| Public Sewer | |
| 09102052 | |
| 0506211010020000 |
Property History
| DATE: | EVENT: | PRICE: | SOURCE: |
|---|---|---|---|
| 14 May, 2010 | Sold | $507,000 | MRED MLS |
| 20 Mar, 2010 | Under contract | $525,000 | MRED MLS |
| — | Last price change | $575,000 | MRED MLS |
| 8 Jul, 2008 | Listed for sale | $995,900 | MRED MLS |
| 2 Mar, 2016 | Sold | $508,000 | MRED MLS |
| 20 Jan, 2016 | Under contract | $549,900 | MRED MLS |
| 14 Dec, 2015 | Listed for sale | $549,900 | MRED MLS |
Room Specifics
Total Bedrooms: 4
Bedrooms Above Ground: 4
Bedrooms Below Ground: 0
Dimensions: —
Floor Type: Carpet
Dimensions: —
Floor Type: Carpet
Dimensions: —
Floor Type: Carpet
Full Bathrooms: 7
Bathroom Amenities: Whirlpool,Separate Shower,Double Sink
Bathroom in Basement: 1
Rooms: Bonus Room,Library,Media Room,Sitting Room,Utility Room-1st Floor
Basement Description: Partially Finished
Other Specifics
| 3 | |
| Concrete Perimeter | |
| Brick,Concrete,Circular | |
| Patio, Porch | |
| Landscaped | |
| 120'X 168' | |
| Full,Interior Stair | |
| Full | |
| Vaulted/Cathedral Ceilings, Skylight(s), Bar-Dry, Hardwood Floors | |
| Range, Microwave, Dishwasher, Refrigerator | |
| Not in DB | |
| Sidewalks, Street Lights, Street Paved | |
| — | |
| — | |
| Wood Burning, Gas Starter |
Tax History
| Year | Property Taxes |
|---|---|
| 2010 | $14,866 |
| 2016 | $13,718 |
Contact Agent
Nearby Similar Homes
Nearby Sold Comparables
Contact Agent
Listing Provided By
RE/MAX Ultimate Professionals












