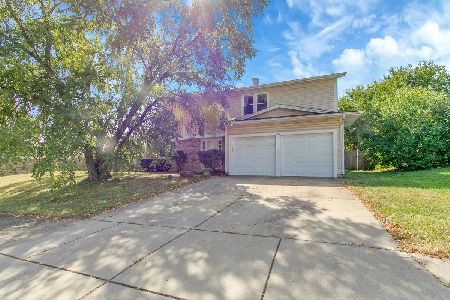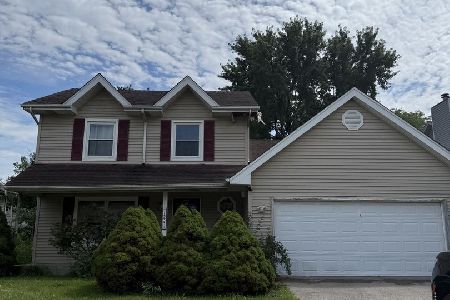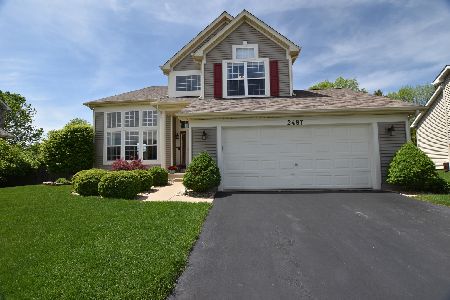2475 Autumn Grove Circle, Aurora, Illinois 60504
$285,000
|
Sold
|
|
| Status: | Closed |
| Sqft: | 1,600 |
| Cost/Sqft: | $178 |
| Beds: | 3 |
| Baths: | 3 |
| Year Built: | 1996 |
| Property Taxes: | $6,968 |
| Days On Market: | 1739 |
| Lot Size: | 0,00 |
Description
Opportunity Knocks! Inviting covered front porch welcomes you to fresh paint and brand new carpeting throughout home. Super conveniently located close to schools, restaurants and shopping. Fabulous open floor concept that is move-in ready. Living Room has a wall of windows to bring in the sunshine! Spacious eat in kitchen has sliding glass door that leads to deck. Family room boasts a gas fireplace & gleaming floors. Formal Dining Room has great views of backyard. Master Suite with vaulted ceiling and private master bath. Huge rec room in basement w/brand new carpeting. 2 extra large storage areas as well. Convenient first floor laundry/mud room. Looking for a great place to have summer BBQ's? This backyard is ready to entertain! Super clean home, very well maintained, move-in ready and quick close possible makes this an opportunity not to be miss. Taxes do not reflect homestead exemption. District 204 schools.
Property Specifics
| Single Family | |
| — | |
| Colonial | |
| 1996 | |
| Full | |
| — | |
| No | |
| 0 |
| Du Page | |
| Autumn Grove | |
| 550 / Annual | |
| Insurance,Other | |
| Public | |
| Public Sewer | |
| 11061957 | |
| 0731200067 |
Nearby Schools
| NAME: | DISTRICT: | DISTANCE: | |
|---|---|---|---|
|
Grade School
Georgetown Elementary School |
204 | — | |
|
Middle School
Fischer Middle School |
204 | Not in DB | |
|
High School
Waubonsie Valley High School |
204 | Not in DB | |
Property History
| DATE: | EVENT: | PRICE: | SOURCE: |
|---|---|---|---|
| 1 Jun, 2021 | Sold | $285,000 | MRED MLS |
| 23 Apr, 2021 | Under contract | $285,000 | MRED MLS |
| 22 Apr, 2021 | Listed for sale | $285,000 | MRED MLS |
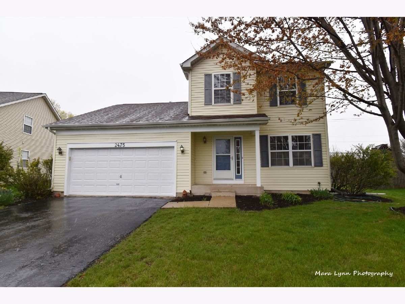
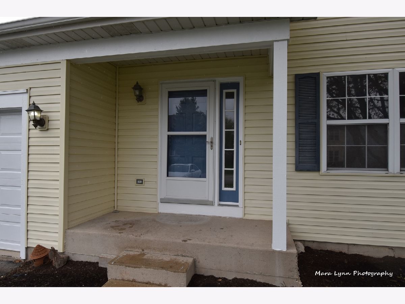
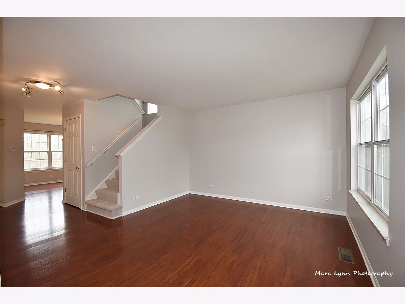
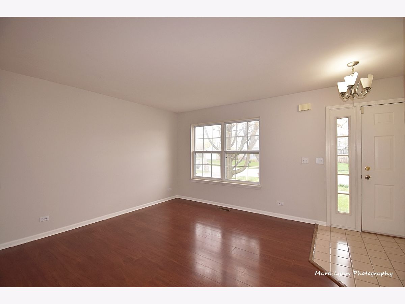
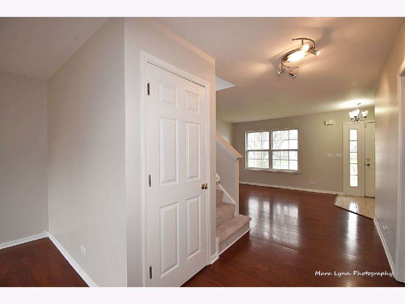
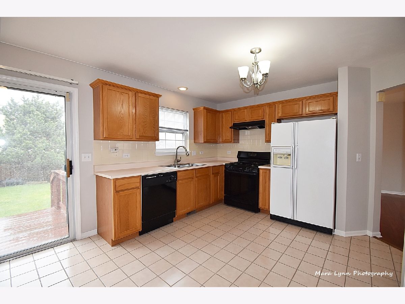
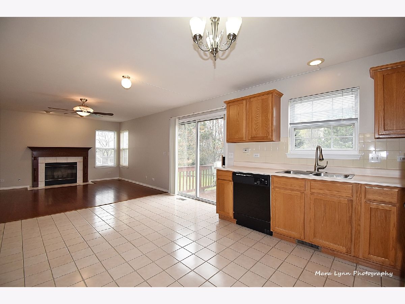
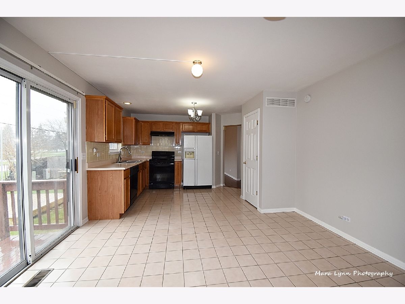
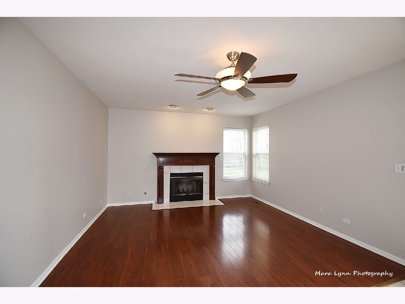
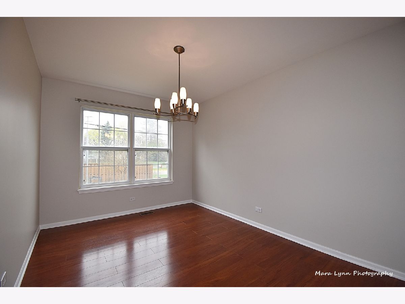
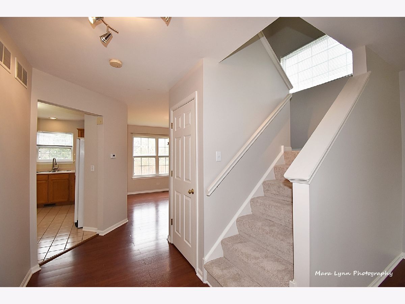
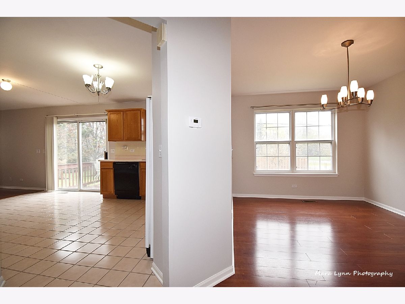
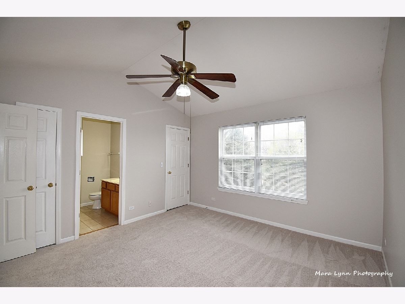
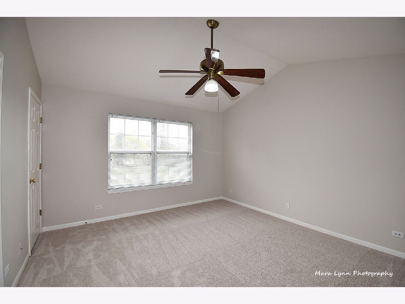
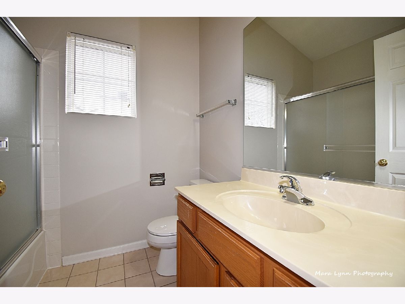
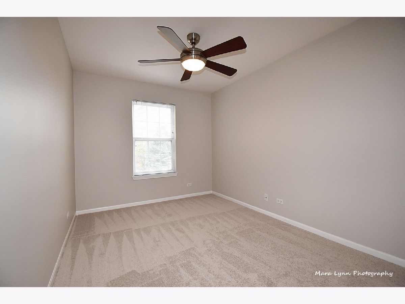
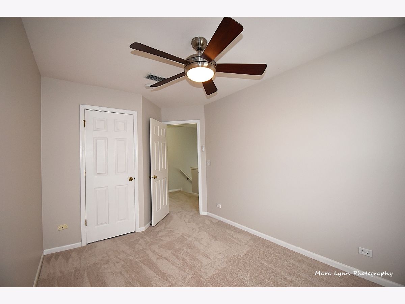
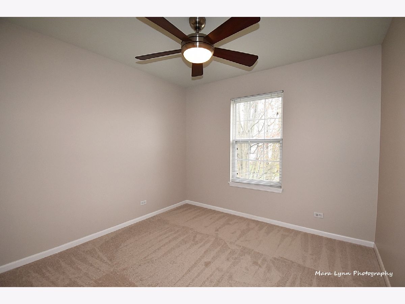
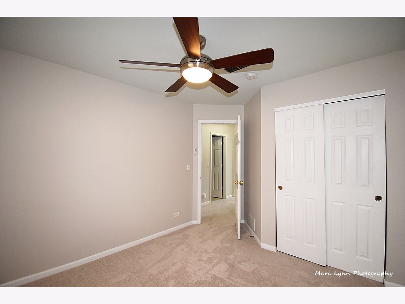
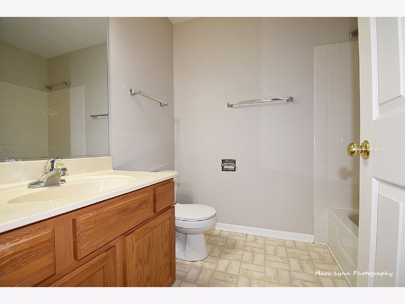
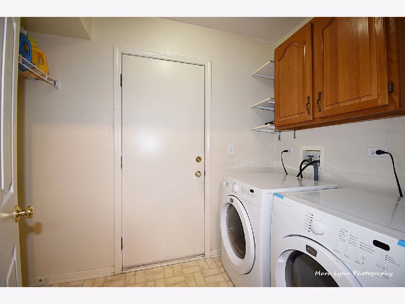
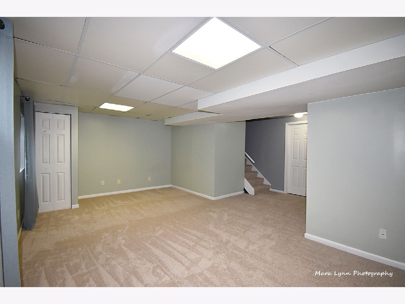
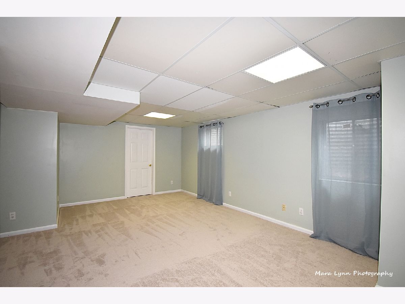
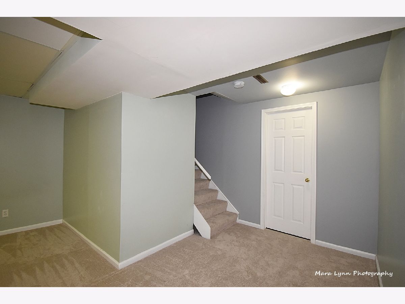
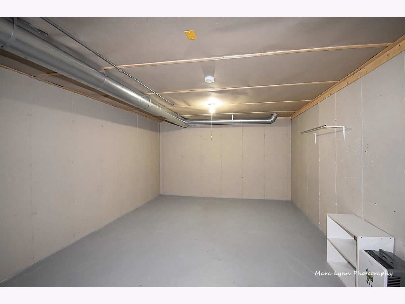
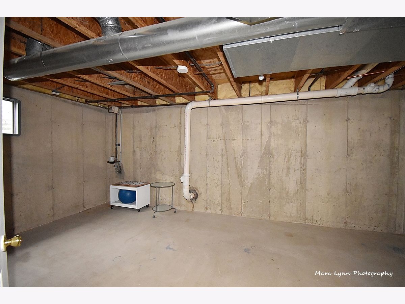
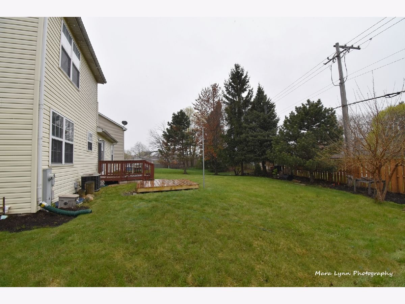
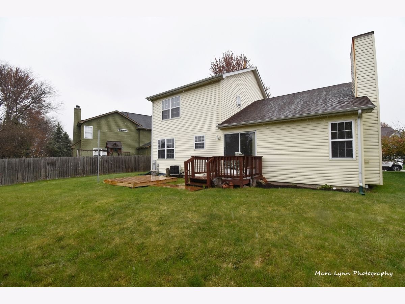
Room Specifics
Total Bedrooms: 3
Bedrooms Above Ground: 3
Bedrooms Below Ground: 0
Dimensions: —
Floor Type: Carpet
Dimensions: —
Floor Type: Carpet
Full Bathrooms: 3
Bathroom Amenities: —
Bathroom in Basement: 0
Rooms: Eating Area,Recreation Room,Storage,Utility Room-Lower Level
Basement Description: Partially Finished,Concrete (Basement),Rec/Family Area,Storage Space
Other Specifics
| 2 | |
| Concrete Perimeter | |
| Asphalt | |
| Deck | |
| — | |
| 54X133X90X117 | |
| — | |
| Full | |
| Vaulted/Cathedral Ceilings, Wood Laminate Floors, First Floor Laundry, Separate Dining Room | |
| Range, Dishwasher, Refrigerator, Washer, Dryer | |
| Not in DB | |
| Lake, Curbs, Sidewalks, Street Lights, Street Paved | |
| — | |
| — | |
| Gas Starter |
Tax History
| Year | Property Taxes |
|---|---|
| 2021 | $6,968 |
Contact Agent
Nearby Similar Homes
Nearby Sold Comparables
Contact Agent
Listing Provided By
john greene, Realtor



