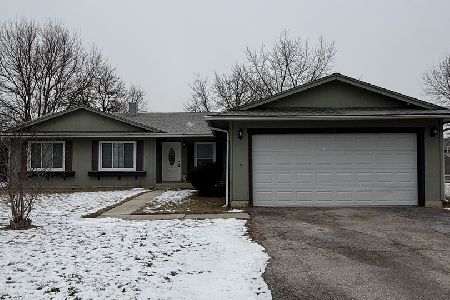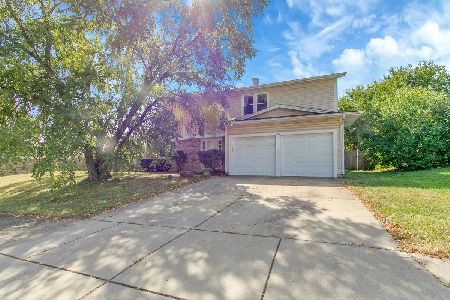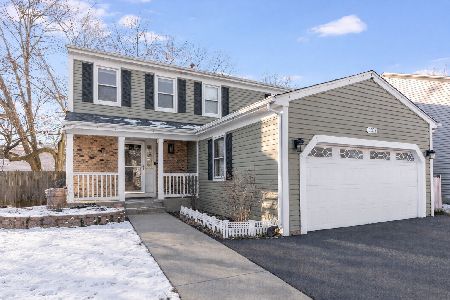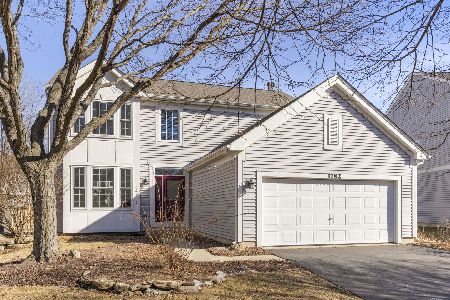2475 Westleigh Court, Aurora, Illinois 60504
$325,000
|
Sold
|
|
| Status: | Closed |
| Sqft: | 1,944 |
| Cost/Sqft: | $167 |
| Beds: | 4 |
| Baths: | 4 |
| Year Built: | 1987 |
| Property Taxes: | $6,868 |
| Days On Market: | 1121 |
| Lot Size: | 0,16 |
Description
OFFER DEADLINE SUNDAY 12PM. Surprisingly spacious 4 Bedroom, 3 1/2 Bath home located on a Cul-de-Sac in the Coveted Hunters Run subdivision boasting Award Winning District 204 Schools. At this great price and with just a little TLC, you will have immediate equity in this lovely home. Living Room with Bay window, Kitchen with granite counters and Dining Area. Bright Family Room with vaulted ceilings and cozy wood burning Fireplace. Hardwood Floors throughout main level, complimented by Powder Room and Laundry/Mud Room. 4 generously sized upstairs Bedrooms, including Master Suite with walk-in closet and Master Bath with Jacuzzi tub and linen closet. Escape to your finished basement with large Recreation area and 3rd full bathroom. Entertain in your fenced backyard with large deck or grab some fresh air on your front porch. Shed for outside storage. Close to schools, library, restaurants, shops, entertainment and more. Sold As Is. Siding & Tear Off Roof, Furnace & AC (2015). AHS Shield Platinum Home Warranty included.
Property Specifics
| Single Family | |
| — | |
| — | |
| 1987 | |
| — | |
| — | |
| No | |
| 0.16 |
| Du Page | |
| Hunters Run | |
| 0 / Not Applicable | |
| — | |
| — | |
| — | |
| 11711408 | |
| 0731315025 |
Nearby Schools
| NAME: | DISTRICT: | DISTANCE: | |
|---|---|---|---|
|
Grade School
Gombert Elementary School |
204 | — | |
|
Middle School
Fischer Middle School |
204 | Not in DB | |
|
High School
Waubonsie Valley High School |
204 | Not in DB | |
Property History
| DATE: | EVENT: | PRICE: | SOURCE: |
|---|---|---|---|
| 7 Mar, 2023 | Sold | $325,000 | MRED MLS |
| 5 Feb, 2023 | Under contract | $325,000 | MRED MLS |
| 2 Feb, 2023 | Listed for sale | $325,000 | MRED MLS |
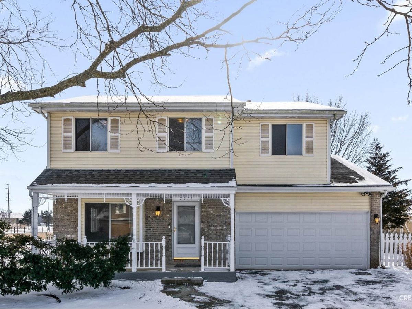
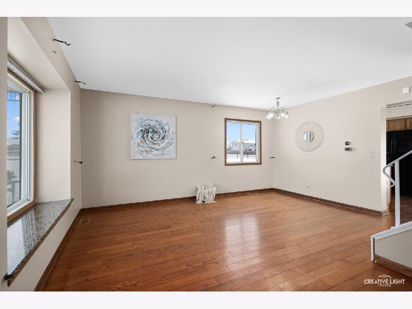
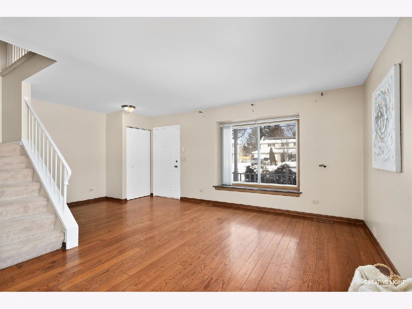
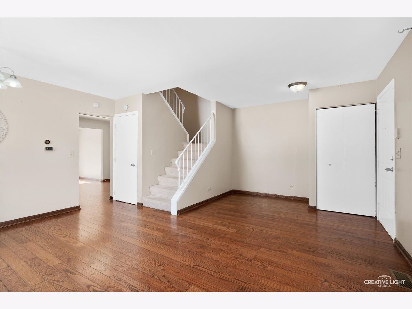
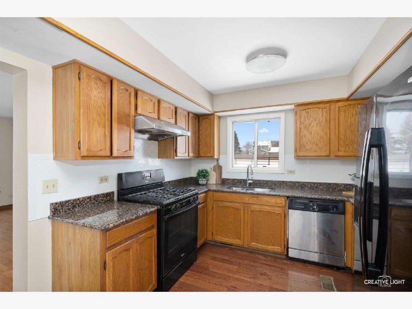
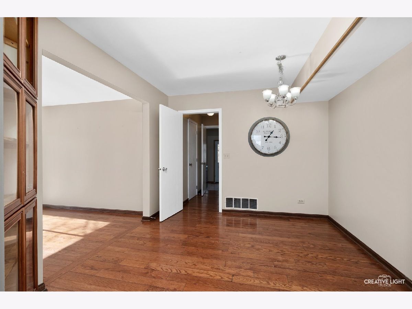
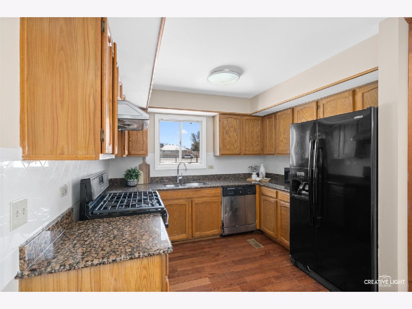
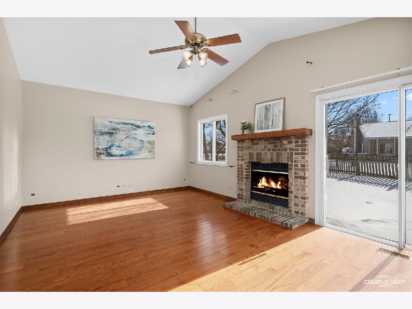
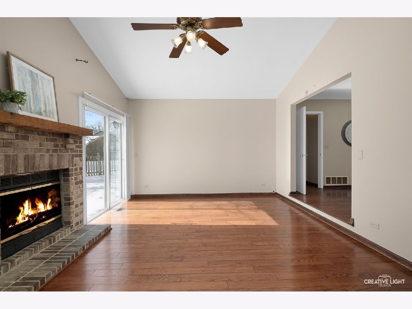
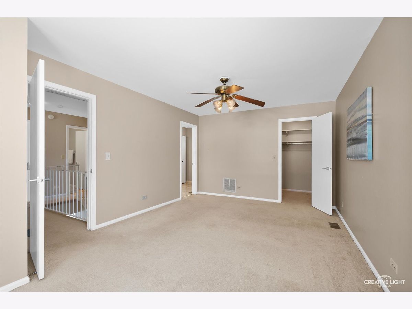
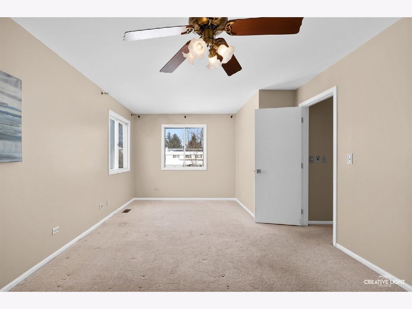
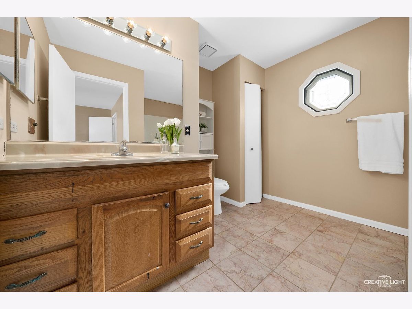
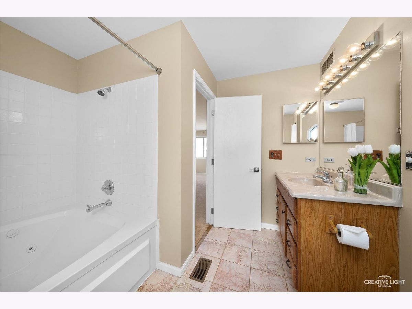
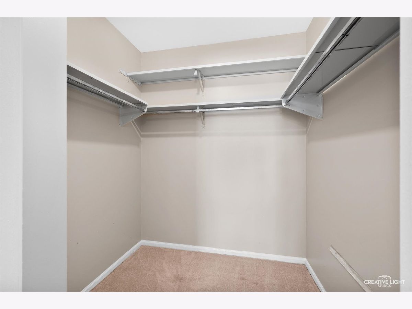
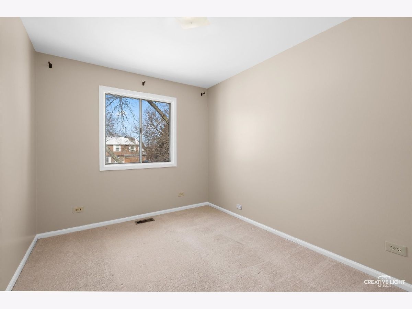
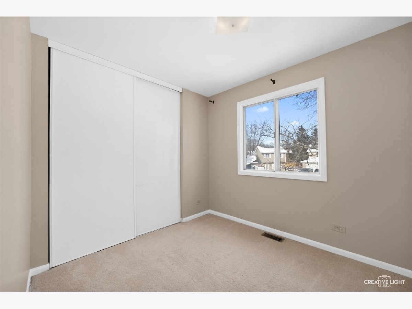
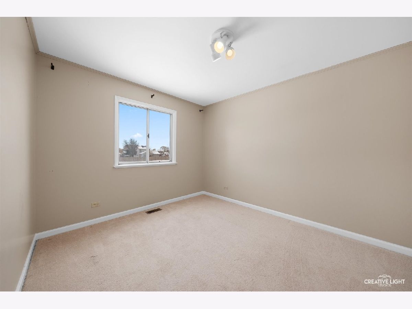
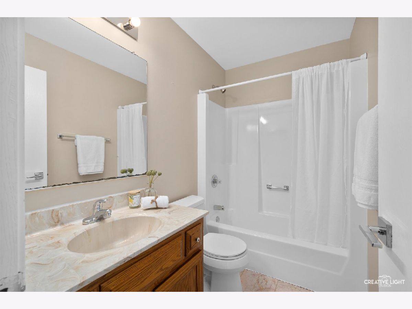
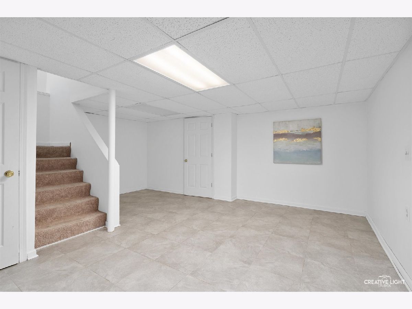
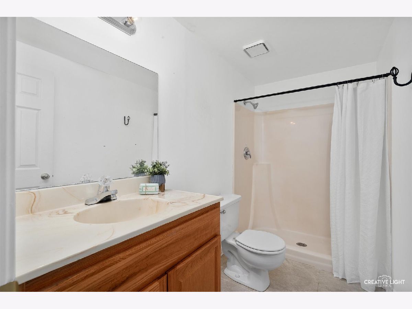
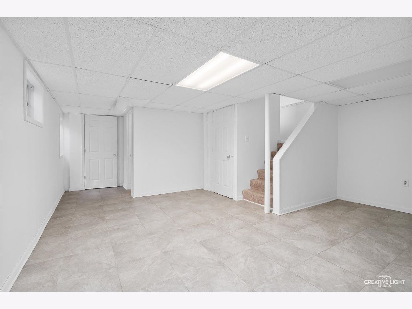
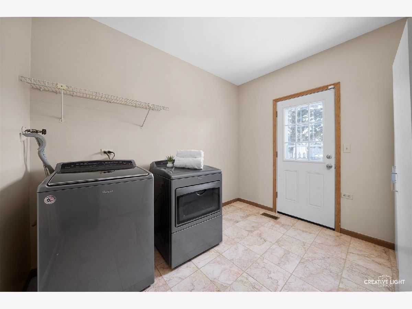
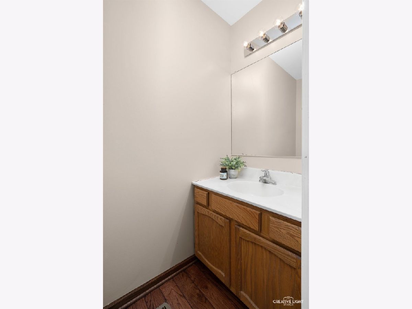
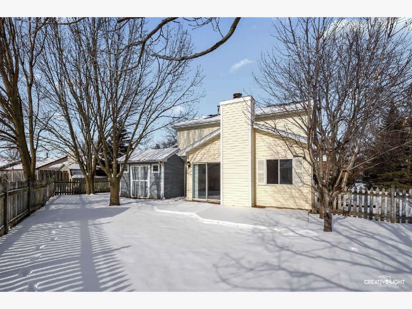
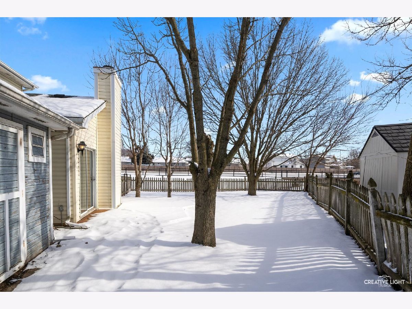
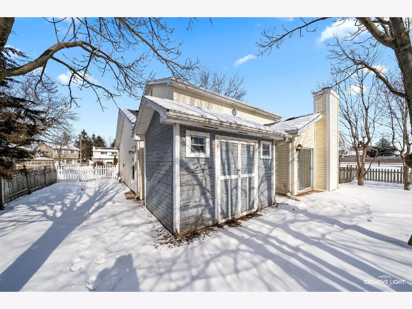
Room Specifics
Total Bedrooms: 4
Bedrooms Above Ground: 4
Bedrooms Below Ground: 0
Dimensions: —
Floor Type: —
Dimensions: —
Floor Type: —
Dimensions: —
Floor Type: —
Full Bathrooms: 4
Bathroom Amenities: Whirlpool
Bathroom in Basement: 1
Rooms: —
Basement Description: Finished
Other Specifics
| 2 | |
| — | |
| Asphalt | |
| — | |
| — | |
| 0.1577 | |
| — | |
| — | |
| — | |
| — | |
| Not in DB | |
| — | |
| — | |
| — | |
| — |
Tax History
| Year | Property Taxes |
|---|---|
| 2023 | $6,868 |
Contact Agent
Nearby Similar Homes
Nearby Sold Comparables
Contact Agent
Listing Provided By
john greene, Realtor


