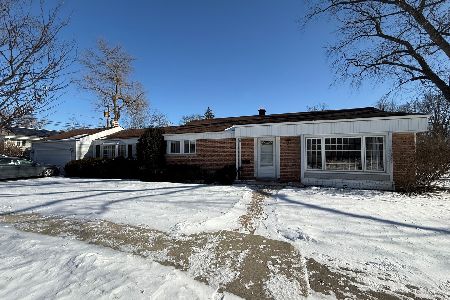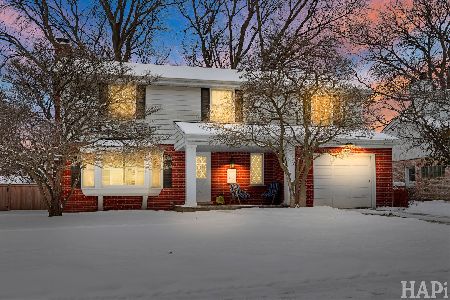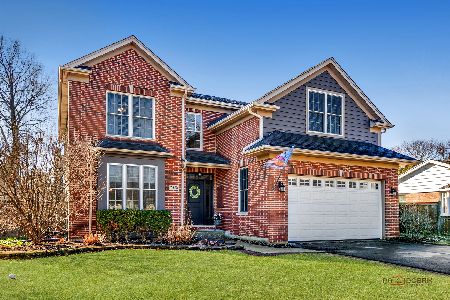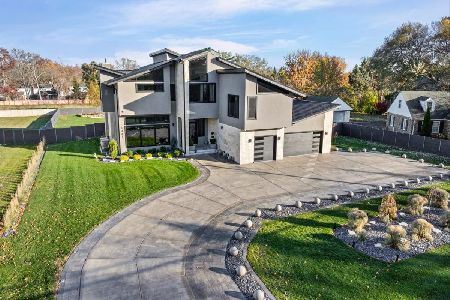2475 Woodlawn Road, Northbrook, Illinois 60062
$1,750,000
|
Sold
|
|
| Status: | Closed |
| Sqft: | 6,910 |
| Cost/Sqft: | $271 |
| Beds: | 6 |
| Baths: | 9 |
| Year Built: | 2006 |
| Property Taxes: | $39,328 |
| Days On Market: | 2112 |
| Lot Size: | 0,46 |
Description
A haven for those craving tranquil surroundings and impeccable design. This fabulous home delivers sophisticated space thoughtfully designed to accommodate a busy lifestyle. No detail was overlooked in creating the inherent livability of the spacious, light-filled custom three level, 6 bedroom residence. Today's most discerning buyers demand not only impeccable finishes, features and design but the ultimate luxury from their space - flexibility. A modern lifestyle requires adaptive, intuitive space - effortlessly serving as ground zero for daily family activities or as the seamless, elegant backdrop for a grand-scale catered affair. Simply put, this very special home hits every note - just move in and enjoy with family and friends for decades to come. This opulent brick and stone property was custom built in 2007 with attention to detail and workmanship second to none. Open floor plan with 10 ft ceilings, Brazilian cherry floors with inlay, open staircase that spans three floors. 5 en-suite bedrooms, each with a it's own flair to detail. Grand arched hallway leads to the bedrooms on the West wing. Extensive mill work and ceilings. Approx 7,000 above grade square feet plus a finished basement with Theater room, recreation room, kitchen area, 7th en-Suite bedroom, Sauna plus additional half bath. Screen porch and lush yard. 4 car heated.
Property Specifics
| Single Family | |
| — | |
| Traditional | |
| 2006 | |
| Full | |
| CUSTOM | |
| No | |
| 0.46 |
| Cook | |
| — | |
| — / Not Applicable | |
| None | |
| Lake Michigan | |
| Public Sewer | |
| 10599292 | |
| 04161050020000 |
Nearby Schools
| NAME: | DISTRICT: | DISTANCE: | |
|---|---|---|---|
|
Grade School
Wescott Elementary School |
30 | — | |
|
Middle School
Maple School |
30 | Not in DB | |
|
High School
Glenbrook North High School |
225 | Not in DB | |
Property History
| DATE: | EVENT: | PRICE: | SOURCE: |
|---|---|---|---|
| 17 Apr, 2009 | Sold | $1,925,000 | MRED MLS |
| 27 Feb, 2009 | Under contract | $2,299,000 | MRED MLS |
| 20 Sep, 2008 | Listed for sale | $2,299,000 | MRED MLS |
| 15 Jan, 2021 | Sold | $1,750,000 | MRED MLS |
| 8 Nov, 2020 | Under contract | $1,875,000 | MRED MLS |
| — | Last price change | $2,000,000 | MRED MLS |
| 20 May, 2020 | Listed for sale | $2,000,000 | MRED MLS |

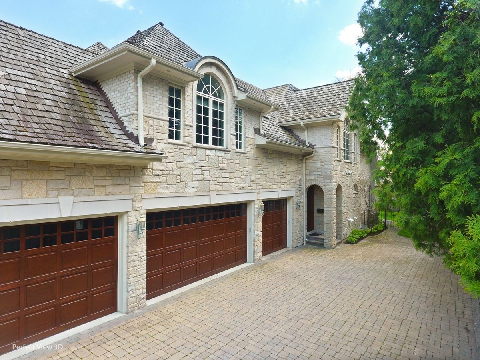
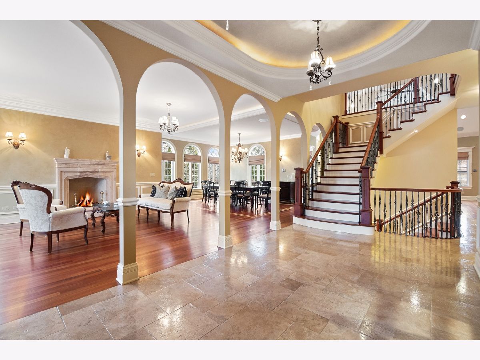

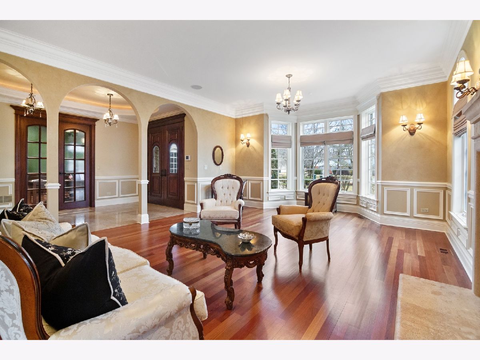
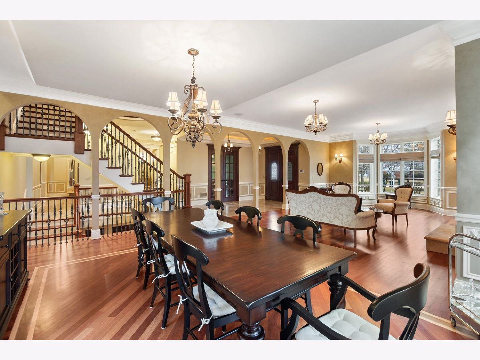
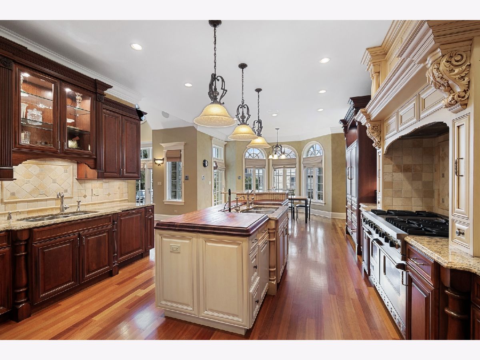
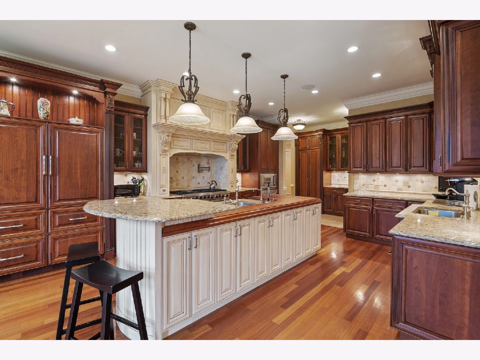

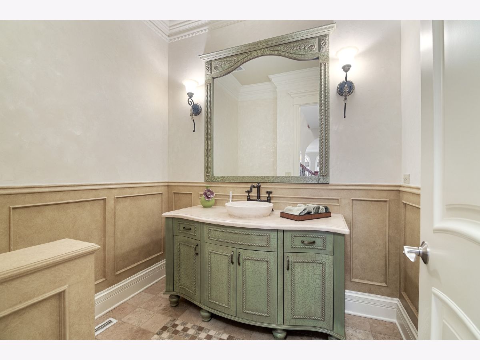


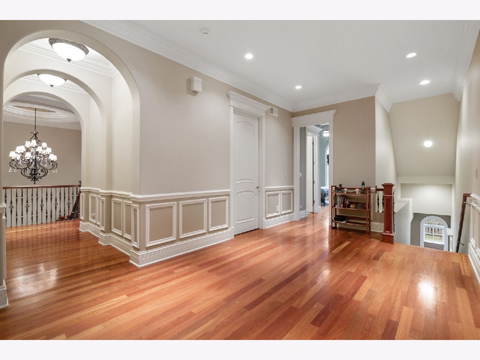
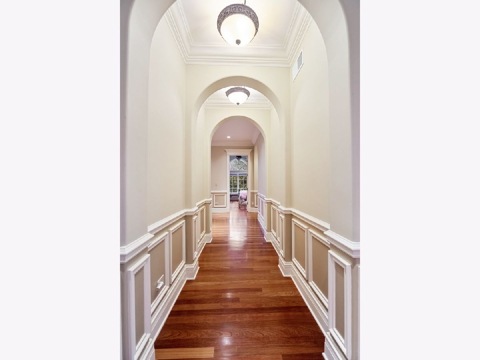
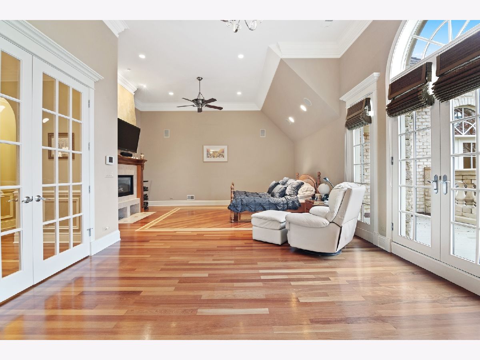
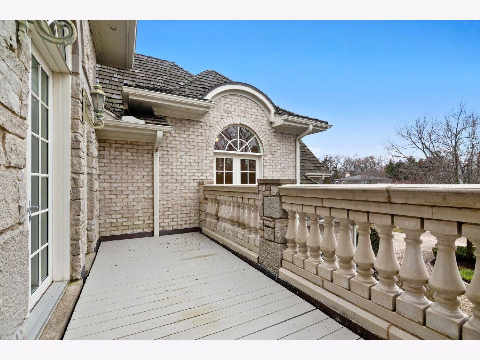
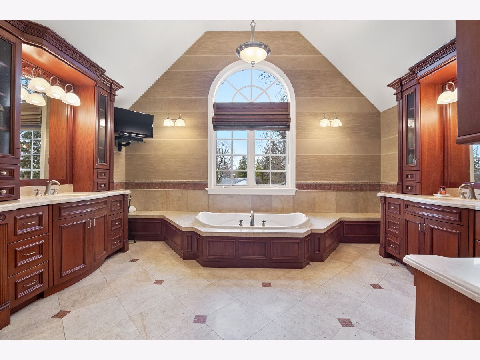
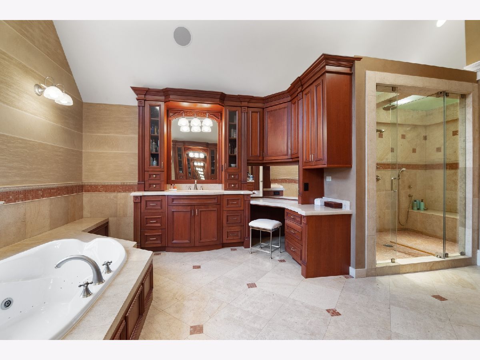
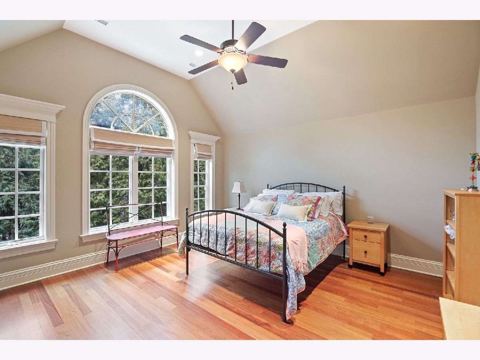

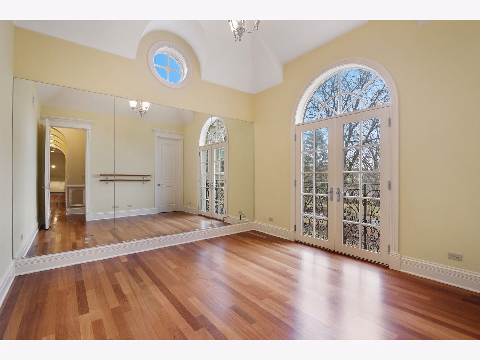
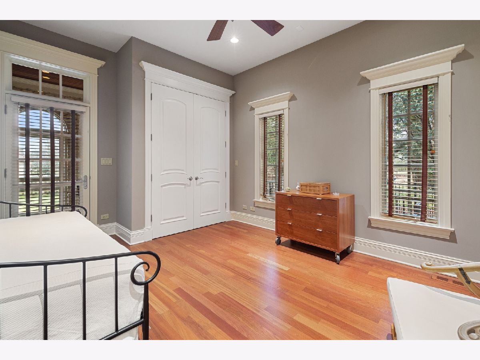

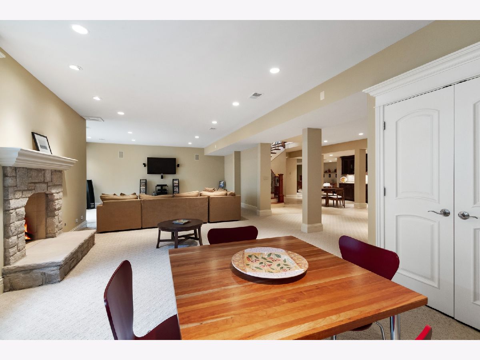

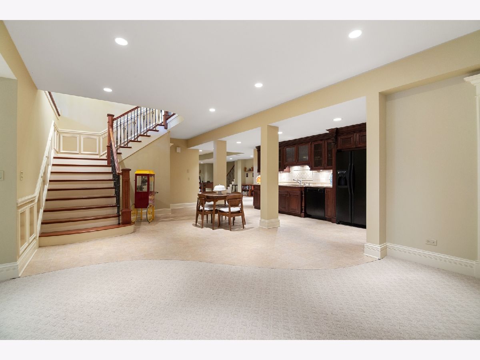
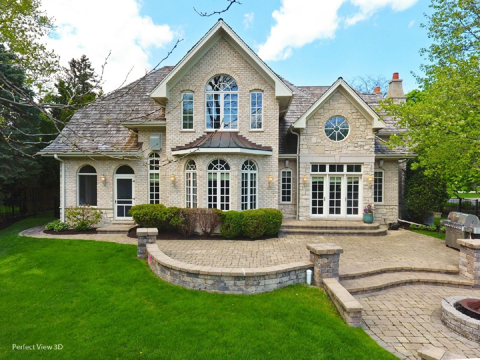
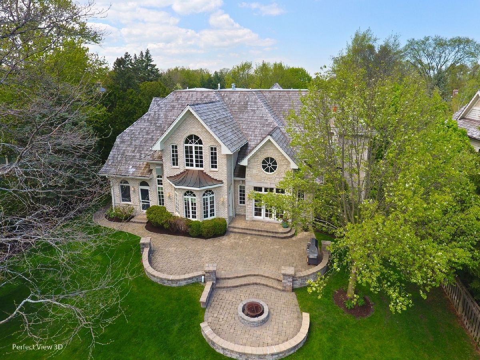
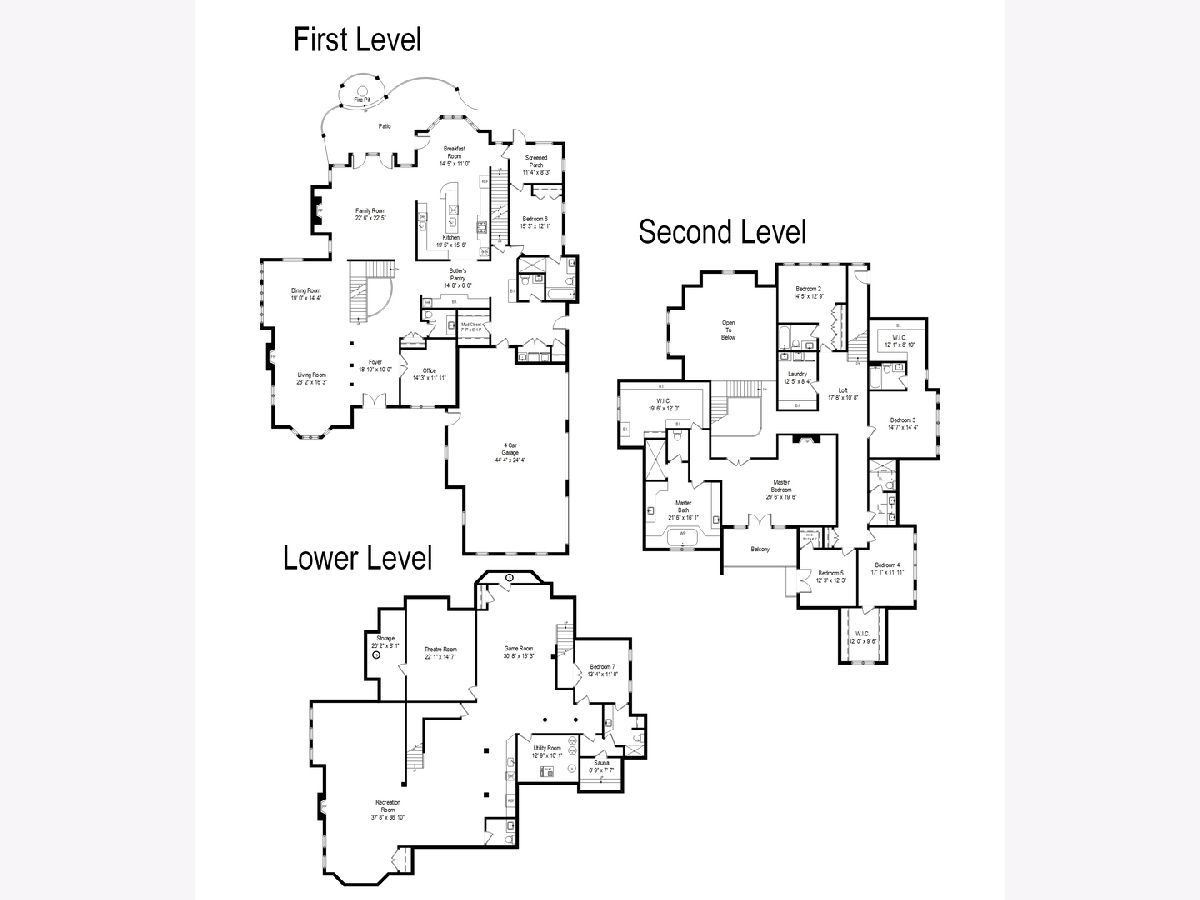
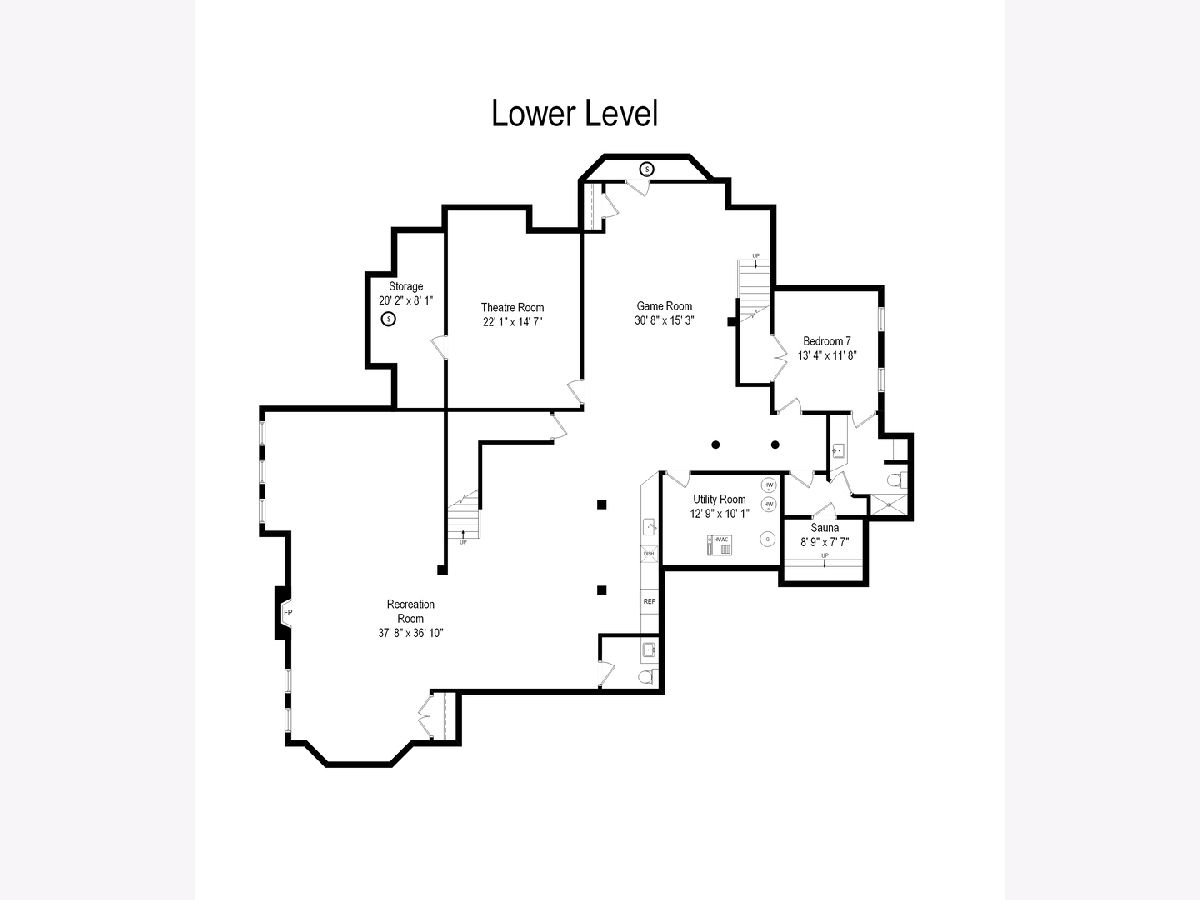
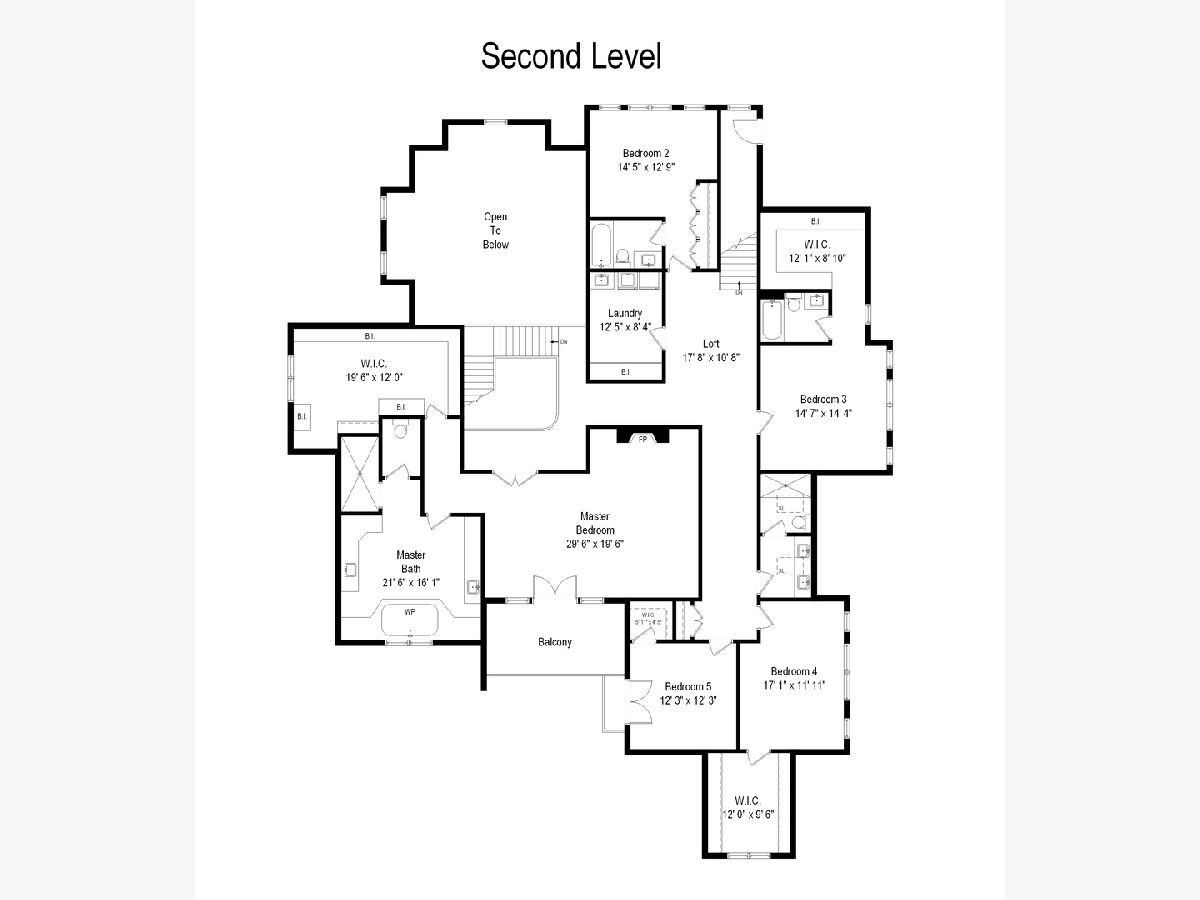
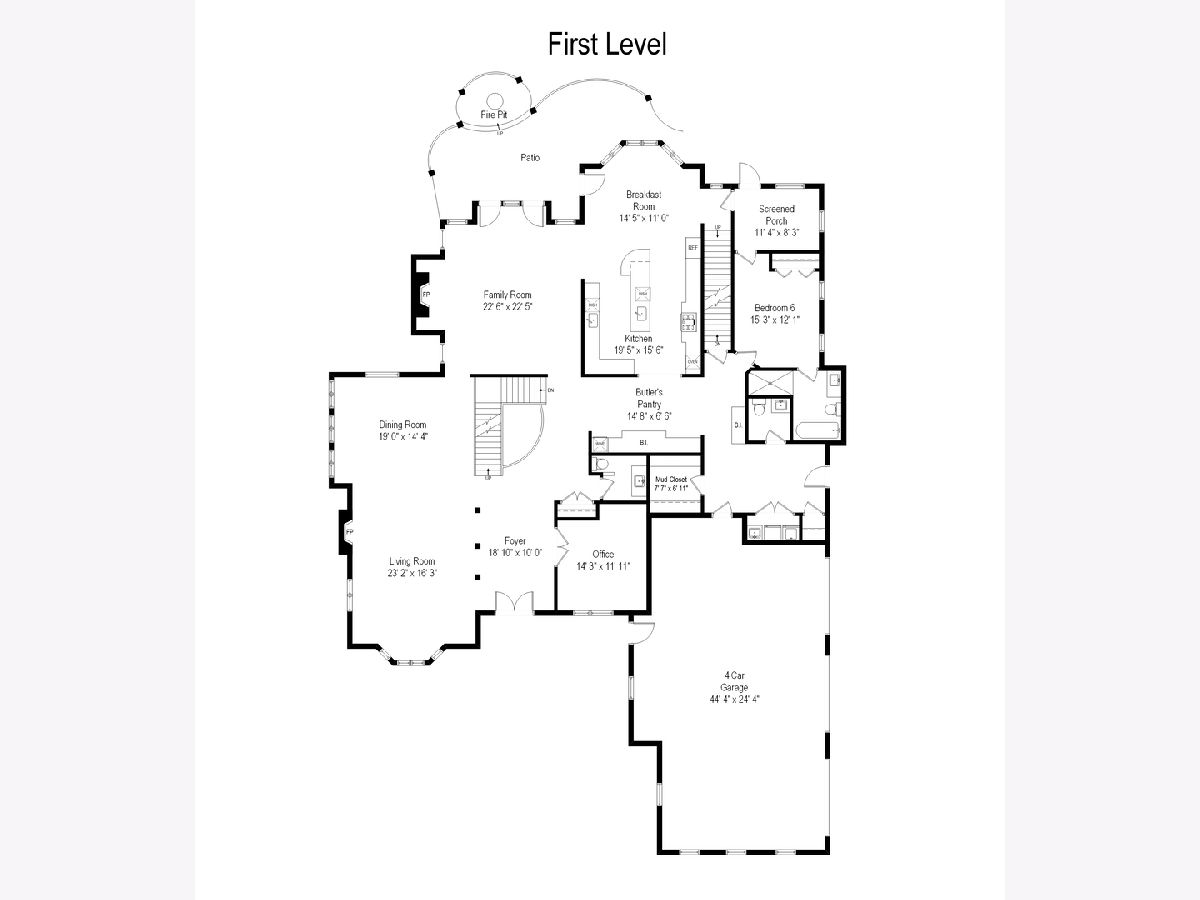
Room Specifics
Total Bedrooms: 7
Bedrooms Above Ground: 6
Bedrooms Below Ground: 1
Dimensions: —
Floor Type: Hardwood
Dimensions: —
Floor Type: Hardwood
Dimensions: —
Floor Type: Hardwood
Dimensions: —
Floor Type: —
Dimensions: —
Floor Type: —
Dimensions: —
Floor Type: —
Full Bathrooms: 9
Bathroom Amenities: Whirlpool,Separate Shower,Steam Shower,Double Sink
Bathroom in Basement: 1
Rooms: Breakfast Room,Bedroom 5,Bedroom 6,Bedroom 7,Game Room,Recreation Room,Theatre Room,Screened Porch,Office,Foyer
Basement Description: Finished
Other Specifics
| 4 | |
| — | |
| Brick | |
| Balcony, Brick Paver Patio, Fire Pit | |
| Fenced Yard | |
| 99.6X202X97.7X201.6 | |
| — | |
| Full | |
| Vaulted/Cathedral Ceilings, Skylight(s), Sauna/Steam Room, Bar-Wet, Hardwood Floors, Heated Floors, First Floor Bedroom, First Floor Laundry, Second Floor Laundry, First Floor Full Bath, Built-in Features, Walk-In Closet(s) | |
| Range, Microwave, Dishwasher, High End Refrigerator, Washer, Dryer, Disposal, Wine Refrigerator, Range Hood | |
| Not in DB | |
| Sidewalks, Street Paved | |
| — | |
| — | |
| Gas Starter |
Tax History
| Year | Property Taxes |
|---|---|
| 2009 | $25,632 |
| 2021 | $39,328 |
Contact Agent
Nearby Similar Homes
Nearby Sold Comparables
Contact Agent
Listing Provided By
Berkshire Hathaway HomeServices Chicago

