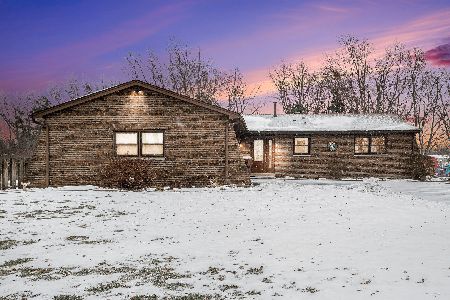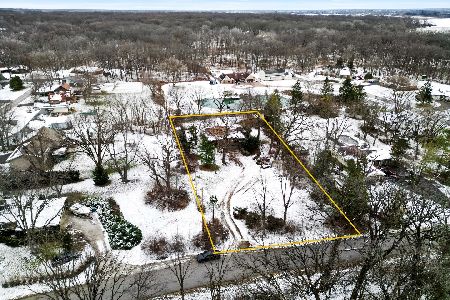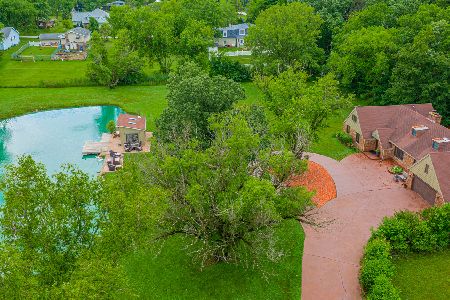24755 Stoney Island Avenue, Crete, Illinois 60417
$240,000
|
Sold
|
|
| Status: | Closed |
| Sqft: | 3,426 |
| Cost/Sqft: | $76 |
| Beds: | 4 |
| Baths: | 3 |
| Year Built: | 1975 |
| Property Taxes: | $7,069 |
| Days On Market: | 2879 |
| Lot Size: | 0,97 |
Description
So well-cared for...Walk right into the sunken living room, perfect for those more formal occasions. Nicely connected to as lovely a large kitchen/dining great room combo as you'll ever see, stunning hardwood floors included. Updated, modern kitchen includes a great dual-sink built into the island for food prep, family time and entertaining. Head upstairs to the four spacious bedrooms, all hardwood floors and a brilliant master bedroom that boasts a sliding barn-style door into its walk-in master closet and bathroom. Versatile open-air family room downstairs, welcoming fireplace, perfect for lounging, studying, playtime. Don't forget all the extra space & storage available in the sub-basement, all tucked out of the way from your daily living space. Oversized two-car garage, two outside sheds (1 w/electricity), almost one full wooded acre to spread out onto, including a back yard gazebo that overlooks the neighbor's pond. You really owe it to yourself to come enjoy this home in person!
Property Specifics
| Single Family | |
| — | |
| Quad Level | |
| 1975 | |
| Full | |
| — | |
| No | |
| 0.97 |
| Will | |
| — | |
| 0 / Not Applicable | |
| None | |
| Private Well | |
| Septic-Private | |
| 09880283 | |
| 2315132010080000 |
Nearby Schools
| NAME: | DISTRICT: | DISTANCE: | |
|---|---|---|---|
|
High School
Crete-monee High School |
201U | Not in DB | |
Property History
| DATE: | EVENT: | PRICE: | SOURCE: |
|---|---|---|---|
| 11 May, 2018 | Sold | $240,000 | MRED MLS |
| 28 Mar, 2018 | Under contract | $259,000 | MRED MLS |
| — | Last price change | $263,000 | MRED MLS |
| 8 Mar, 2018 | Listed for sale | $263,000 | MRED MLS |
Room Specifics
Total Bedrooms: 4
Bedrooms Above Ground: 4
Bedrooms Below Ground: 0
Dimensions: —
Floor Type: Hardwood
Dimensions: —
Floor Type: Hardwood
Dimensions: —
Floor Type: Hardwood
Full Bathrooms: 3
Bathroom Amenities: —
Bathroom in Basement: 1
Rooms: No additional rooms
Basement Description: Partially Finished
Other Specifics
| 2.5 | |
| — | |
| Asphalt,Circular | |
| Gazebo, Stamped Concrete Patio | |
| Wooded | |
| 300 X 131 | |
| — | |
| Full | |
| Skylight(s), Bar-Dry, Hardwood Floors, First Floor Full Bath | |
| Range, Microwave, Dishwasher, Refrigerator, Washer, Dryer | |
| Not in DB | |
| — | |
| — | |
| — | |
| Gas Log |
Tax History
| Year | Property Taxes |
|---|---|
| 2018 | $7,069 |
Contact Agent
Nearby Sold Comparables
Contact Agent
Listing Provided By
eXp Realty






