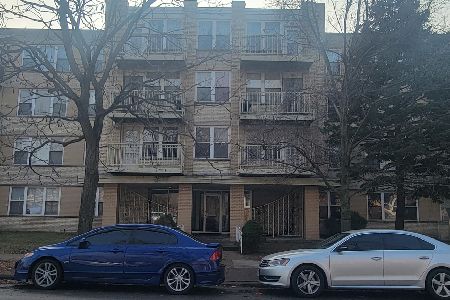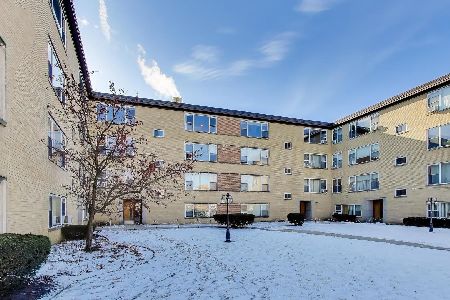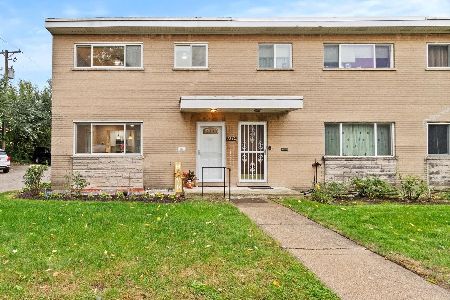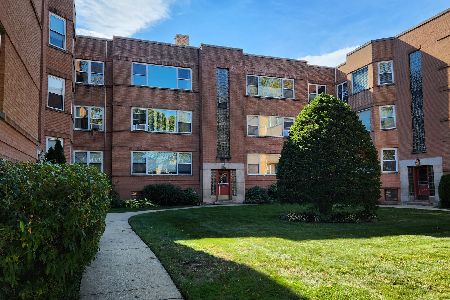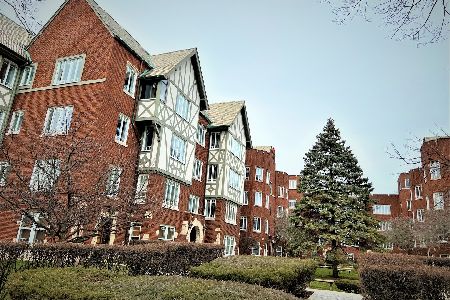2476 Estes Avenue, West Ridge, Chicago, Illinois 60645
$121,000
|
Sold
|
|
| Status: | Closed |
| Sqft: | 1,100 |
| Cost/Sqft: | $113 |
| Beds: | 1 |
| Baths: | 1 |
| Year Built: | 1928 |
| Property Taxes: | $0 |
| Days On Market: | 971 |
| Lot Size: | 0,00 |
Description
Sunny 1bedroom 2nd floor walkup with east & west facing windows & beautiful garden/sunset views! This home boasts a gracious foyer, high coved ceilings, curved archways, hardwood floors throughout, original hardware, & oversized rooms! The Eat in Kitchen with original solid wood cabinetry has room for a small table & was recently updated with new appliances (2018). Living room offers enough space for a home office, art studio, gaming center or whatever you desire! Closets include a walk in closet in the foyer, an oversized built in linen closet with deep shelving & drawers + 2 more (see floorplan). Vintage bathroom is updated, big & beautiful! New Whirlpool Washer & Dryer (2018) transfer to new owner & are located in the well maintained basement down the enclosed back staircase. Gorgeous 1920's Glazed Brick Indoor Lap Pool, workout machines, weight room, His & Hers changing rooms, pool table, ping pong table, & a dance/yoga room. Plus the pool & the community party room can be reserved for private events with no additional fee! Community Garden, Shared Gazebo, & BBQ Grills located in the oversized, sunset facing west yard. Community garden is exclusive for Park Gables community. Assessment includes taxes, heat, & all building amenities. $270,000 in Reserves. Ample Street Parking. Off street parking is available at the Park Castle outdoor parking lot with a wait list. Park Gables has onsite parking with a wait list that can be as long as 2-3 years. NO RENTALS ALLOWED. NO PETS ALLOWED. This Co-op property requires a 15% down payment. Next to Indian Boundary Park featuring tennis courts, cultural center, gorgeous field house & more!
Property Specifics
| Condos/Townhomes | |
| 3 | |
| — | |
| 1928 | |
| — | |
| — | |
| No | |
| — |
| Cook | |
| Park Gables | |
| 602 / Monthly | |
| — | |
| — | |
| — | |
| 11802499 | |
| 10362060400000 |
Nearby Schools
| NAME: | DISTRICT: | DISTANCE: | |
|---|---|---|---|
|
Grade School
Rogers Elementary School |
299 | — | |
|
Middle School
Rogers Elementary School |
299 | Not in DB | |
|
High School
Mather High School |
299 | Not in DB | |
Property History
| DATE: | EVENT: | PRICE: | SOURCE: |
|---|---|---|---|
| 17 Aug, 2023 | Sold | $121,000 | MRED MLS |
| 11 Jul, 2023 | Under contract | $124,000 | MRED MLS |
| — | Last price change | $130,000 | MRED MLS |
| 7 Jun, 2023 | Listed for sale | $130,000 | MRED MLS |
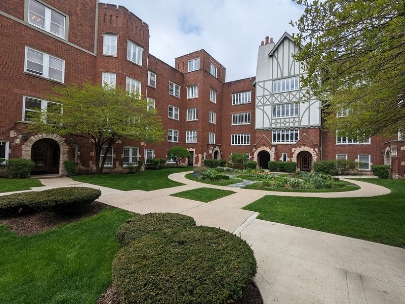
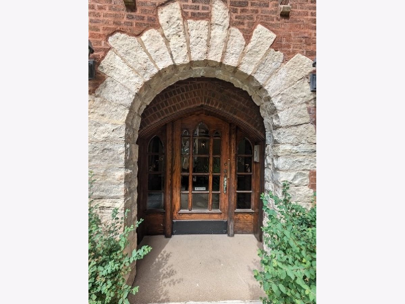
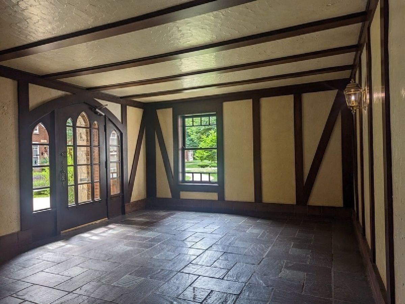
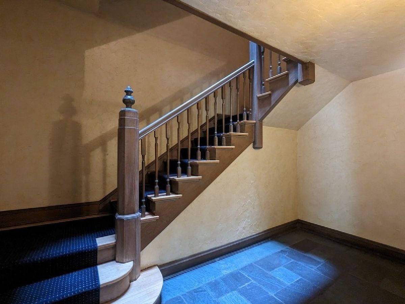
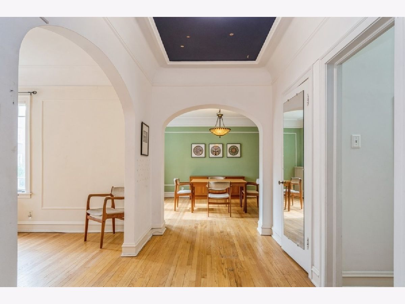
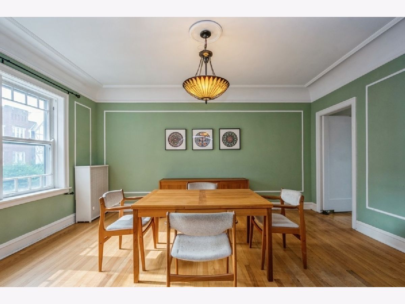
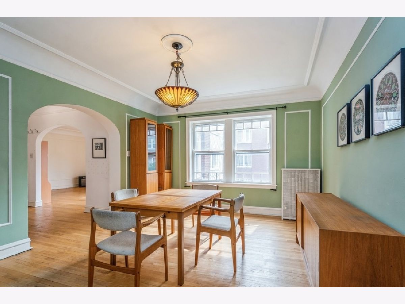
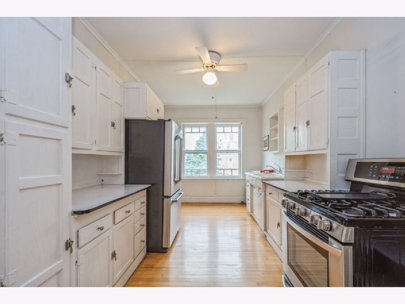
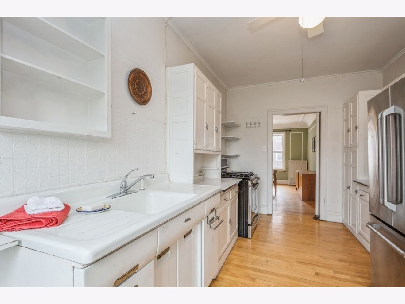
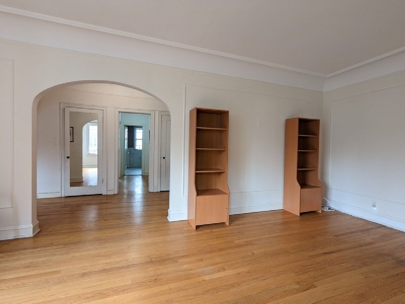
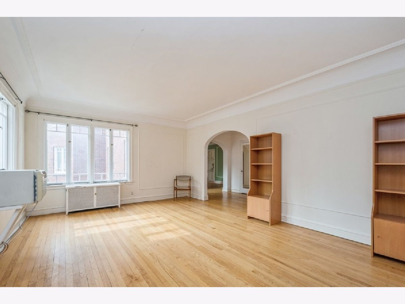
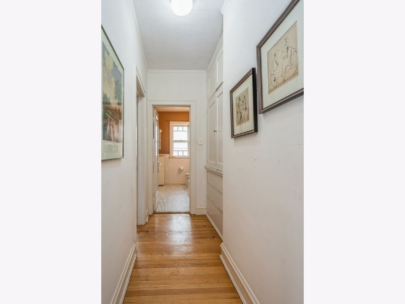
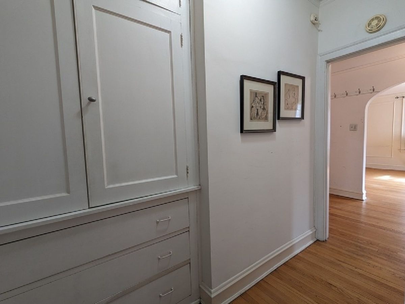
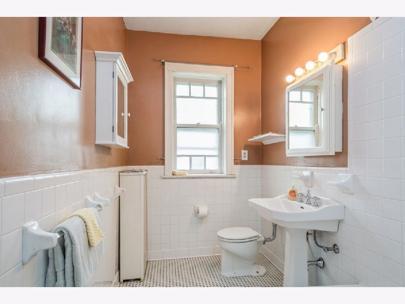
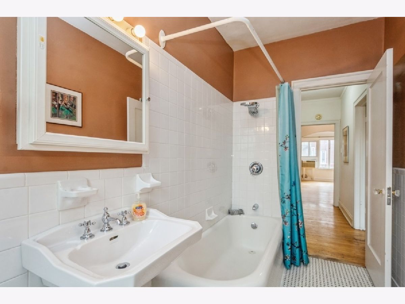
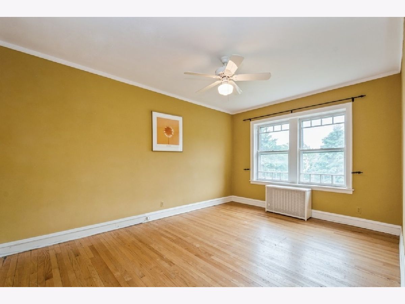
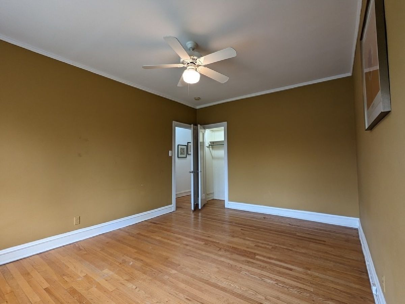
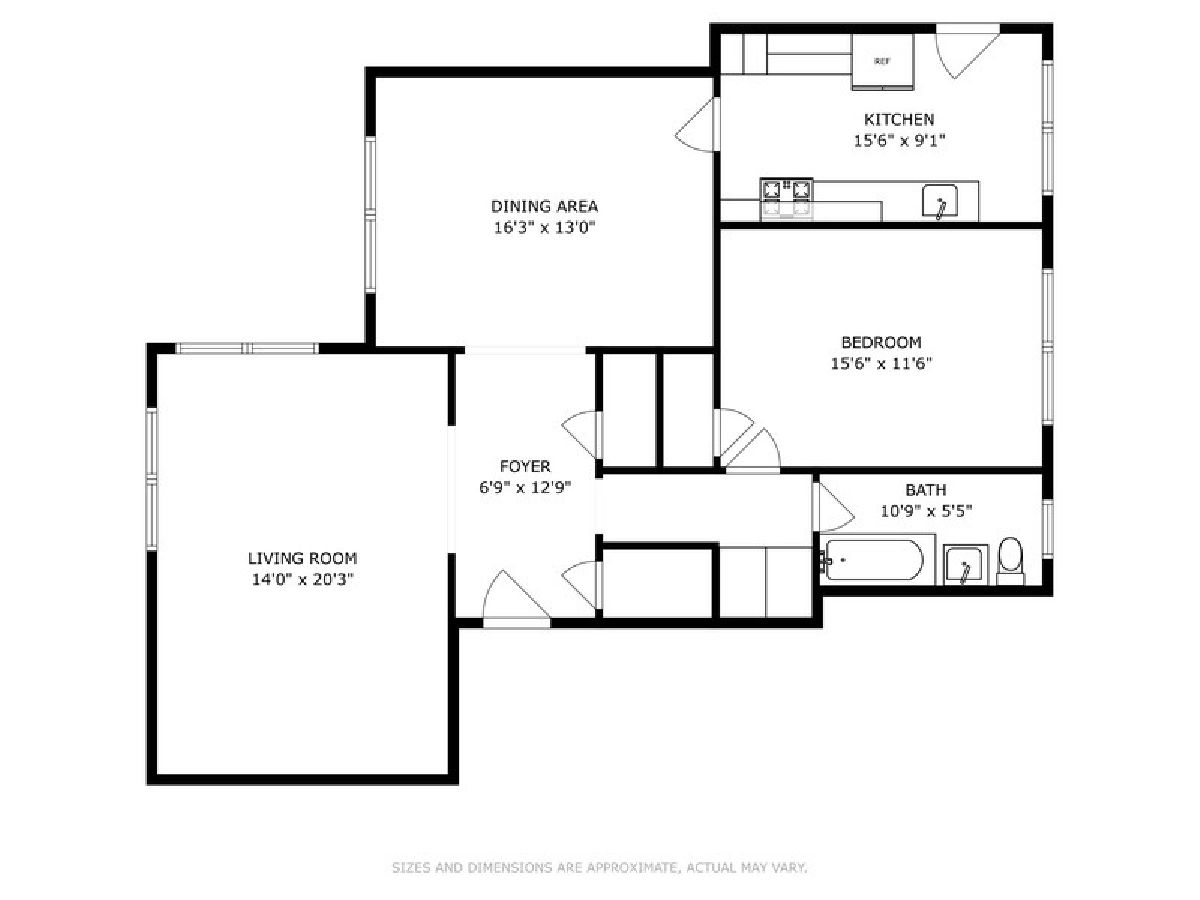
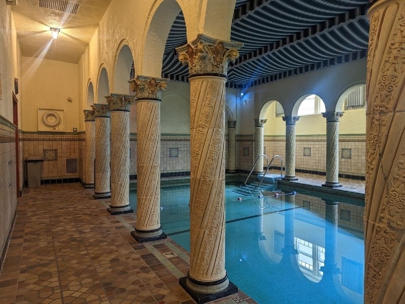
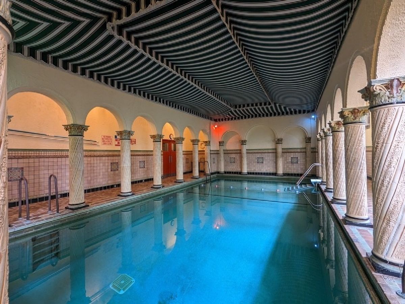
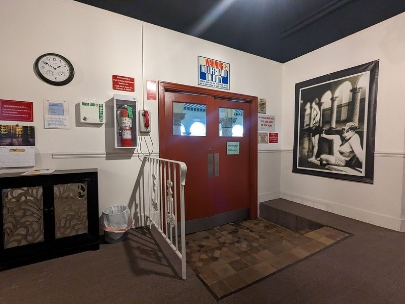
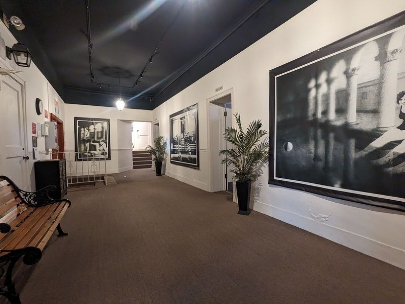
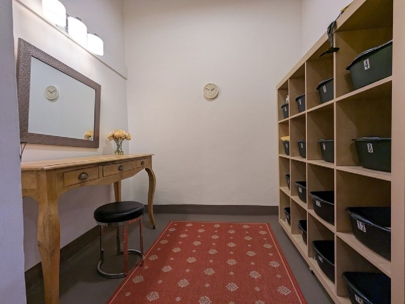
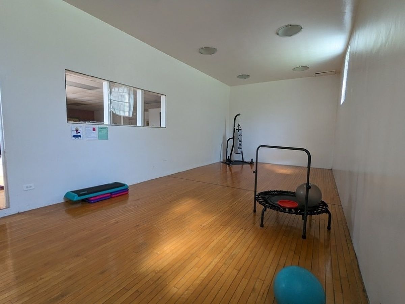
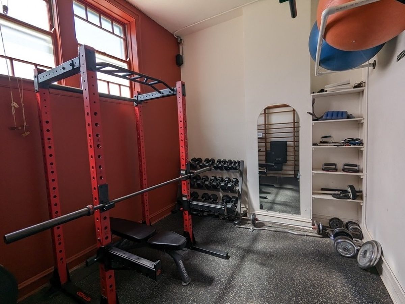
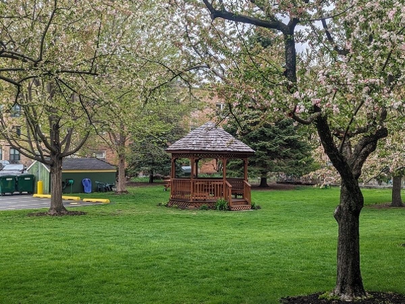
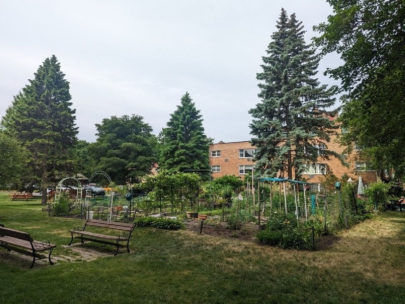
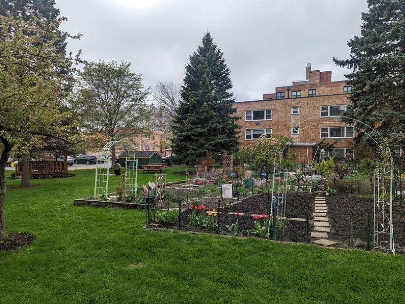
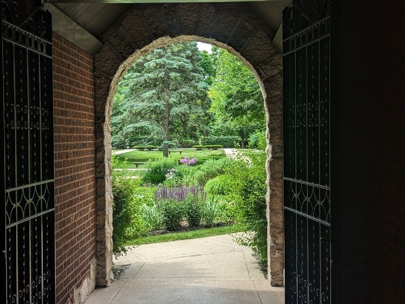
Room Specifics
Total Bedrooms: 1
Bedrooms Above Ground: 1
Bedrooms Below Ground: 0
Dimensions: —
Floor Type: —
Dimensions: —
Floor Type: —
Full Bathrooms: 1
Bathroom Amenities: Soaking Tub
Bathroom in Basement: 1
Rooms: —
Basement Description: Partially Finished,Exterior Access,Rec/Family Area,Storage Space
Other Specifics
| — | |
| — | |
| — | |
| — | |
| — | |
| HUGE! | |
| — | |
| — | |
| — | |
| — | |
| Not in DB | |
| — | |
| — | |
| — | |
| — |
Tax History
| Year | Property Taxes |
|---|
Contact Agent
Nearby Similar Homes
Nearby Sold Comparables
Contact Agent
Listing Provided By
@properties Christie's International Real Estate

