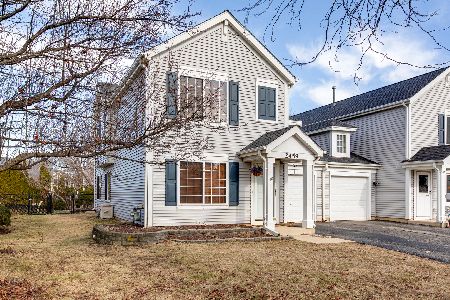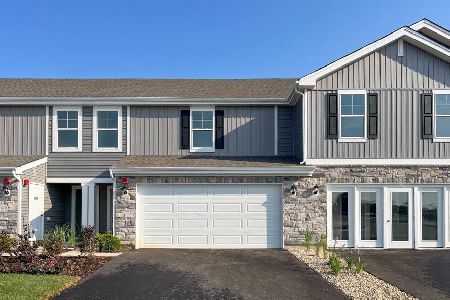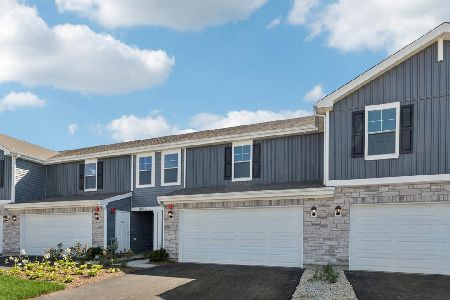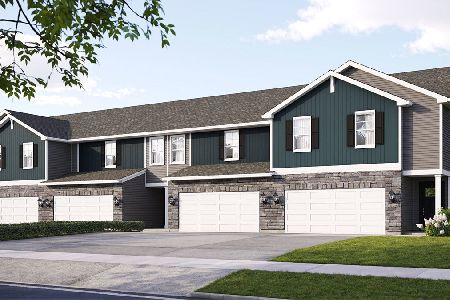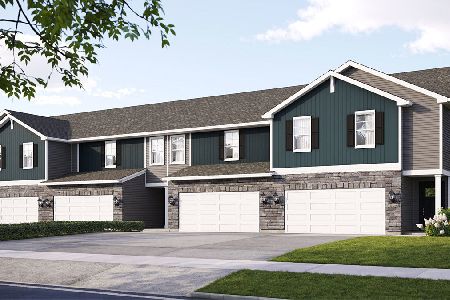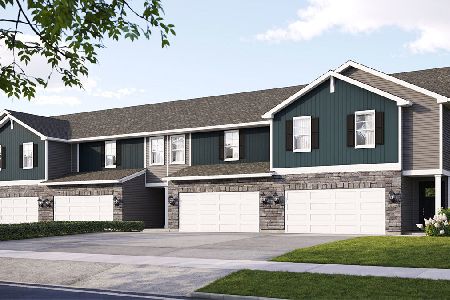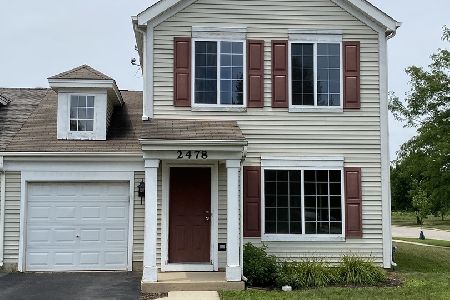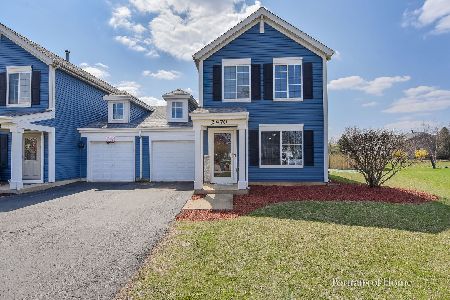2476 Mayfield Court, Montgomery, Illinois 60538
$196,000
|
Sold
|
|
| Status: | Closed |
| Sqft: | 1,700 |
| Cost/Sqft: | $118 |
| Beds: | 3 |
| Baths: | 3 |
| Year Built: | 2001 |
| Property Taxes: | $4,777 |
| Days On Market: | 1932 |
| Lot Size: | 0,00 |
Description
Welcome Home to this Bright & Spacious Duplex Townhome in Montgomery Crossings! This home has over 1,700 Square Feet with 3 Bedrooms, 2.1 Baths and a 2 Car Tandem Garage, located within a Cul-de-Sac. You will Love the Updated Kitchen with Newer Stainless Steel Appliances, an Abundance of Cabinetry, Breakfast Bar overlooking the Dining Area & Pantry Closet The Spacious Family Room has a Family Room with Fireplace and Sliding Glass Doors leading out to the Expanded Patio and Backyard. The Second Floor has 3 Bedrooms & 2 Full Baths and Laundry. The Master Bedroom has a Private Full Bath and All of the Bedrooms have Ceiling Fans. The Attached 2 Car Tandem Garage provides plenty of storage along with a Exterior Door to the Backyard. This Home has a New Roof (2019), Newer Water Heater (2018), Newer SS Appliances (2016), New SS Range Hood (2020) Garage Door Opener (2017), New Lighting & Ceiling Fans (2018), Smart Home Nest Thermostat, Doorbell & Carbon Monixide Detector (2018).There is a Spacious Yard with Mature Trees and a Shed. The Only Shared Wall with Neighboring Town home is in the Garage. This home is close to Stores, Restaurants, Parks & Trails. Just Minutes from the Highway and the Metra Station. Located in Highly Rated School District 308. There is no HOA fees and this community is Investor Friendly for Rentals.
Property Specifics
| Condos/Townhomes | |
| 2 | |
| — | |
| 2001 | |
| None | |
| — | |
| No | |
| — |
| Kendall | |
| Montgomery Crossings | |
| 0 / Not Applicable | |
| None | |
| Public | |
| Public Sewer, Sewer-Storm | |
| 10890667 | |
| 0201355018 |
Nearby Schools
| NAME: | DISTRICT: | DISTANCE: | |
|---|---|---|---|
|
Grade School
Lakewood Creek Elementary School |
308 | — | |
|
Middle School
Traughber Junior High School |
308 | Not in DB | |
|
High School
Oswego High School |
308 | Not in DB | |
Property History
| DATE: | EVENT: | PRICE: | SOURCE: |
|---|---|---|---|
| 5 Dec, 2013 | Sold | $125,000 | MRED MLS |
| 15 Sep, 2013 | Under contract | $125,000 | MRED MLS |
| 31 Aug, 2013 | Listed for sale | $125,000 | MRED MLS |
| 12 Nov, 2020 | Sold | $196,000 | MRED MLS |
| 6 Oct, 2020 | Under contract | $199,900 | MRED MLS |
| 2 Oct, 2020 | Listed for sale | $199,900 | MRED MLS |
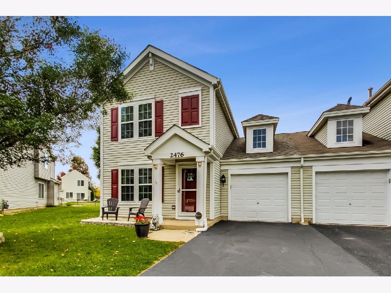
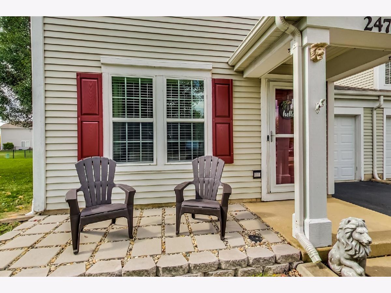
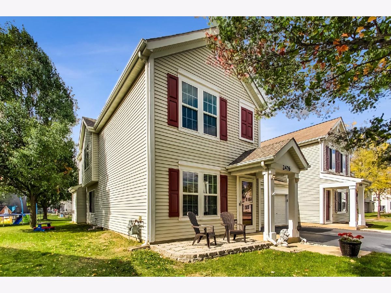
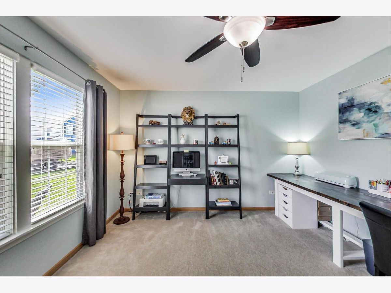
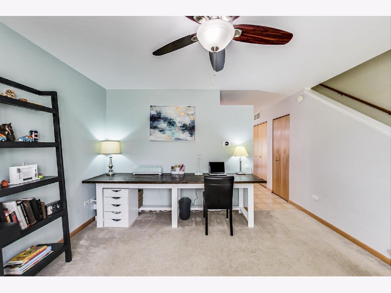
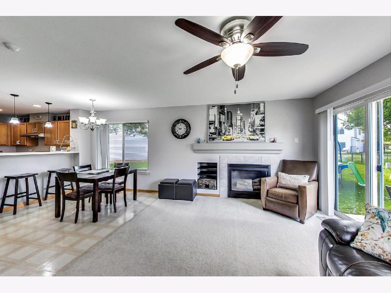
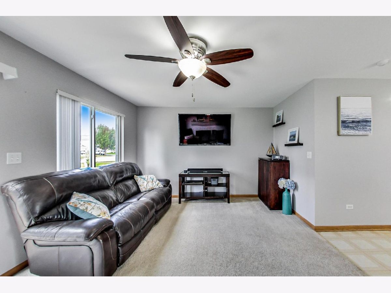
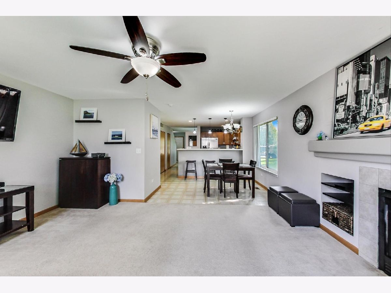
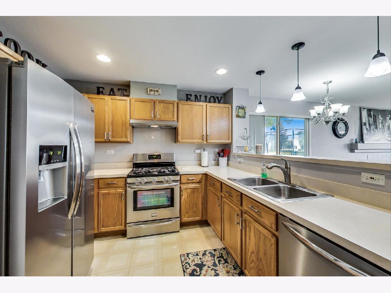
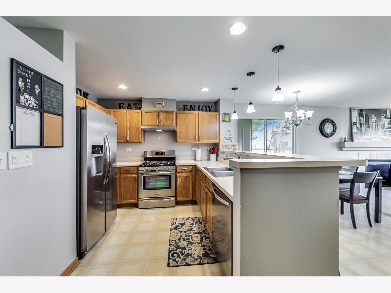
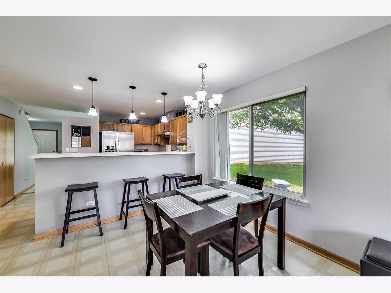
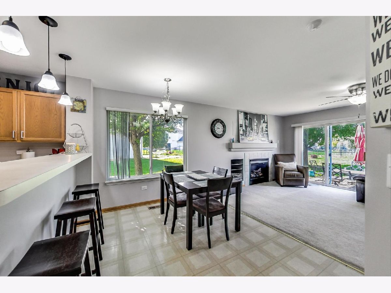

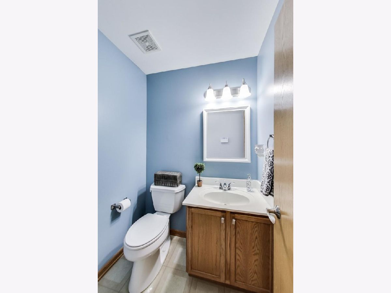
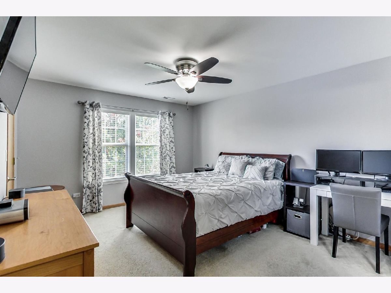
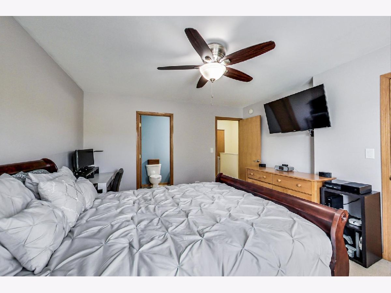
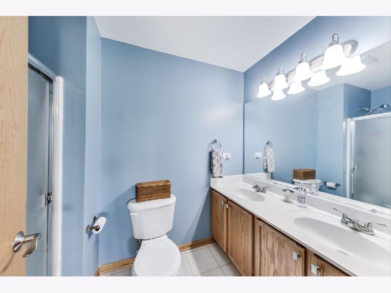
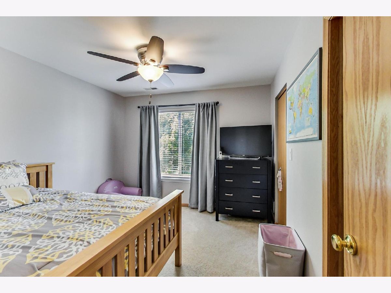
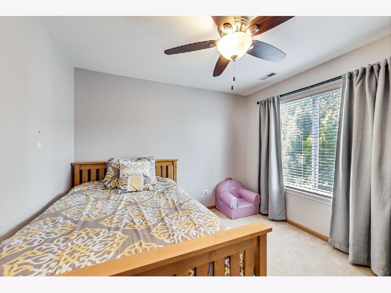
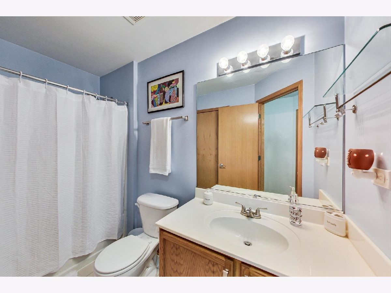

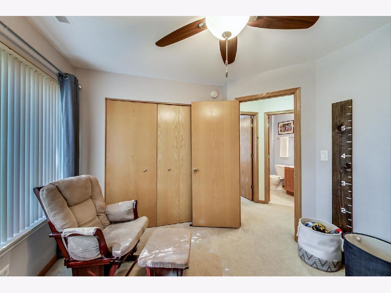

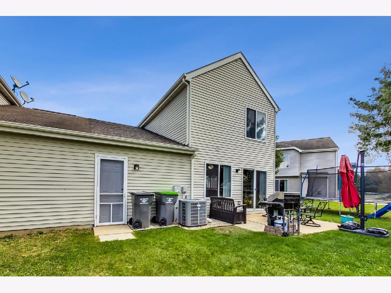
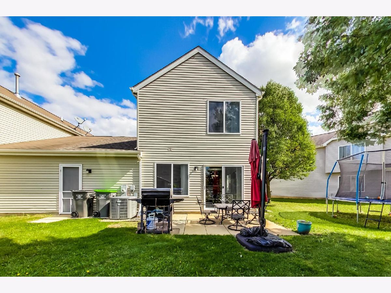
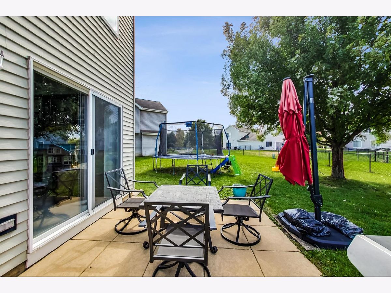
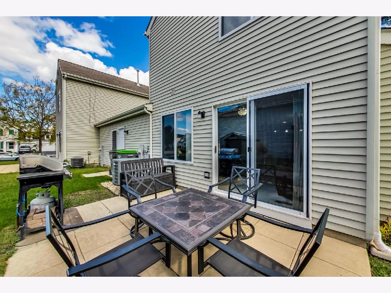
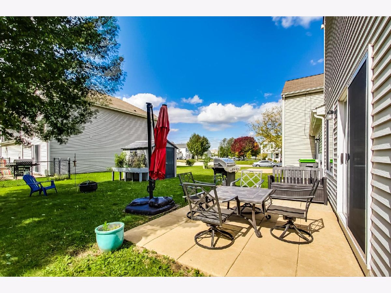
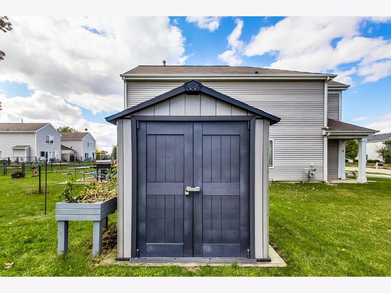
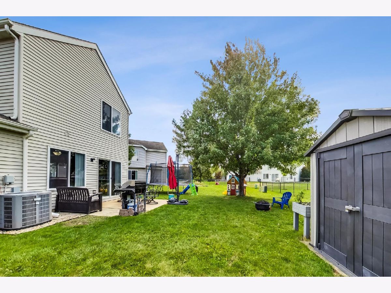
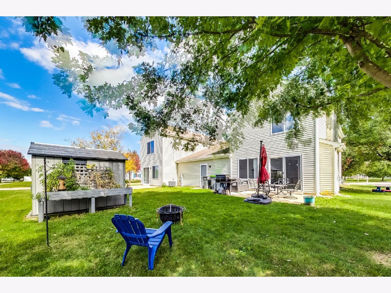
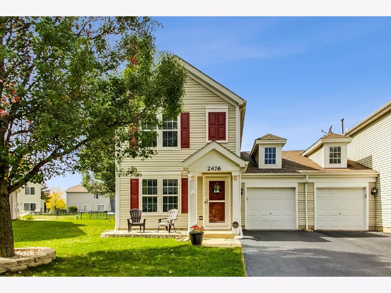
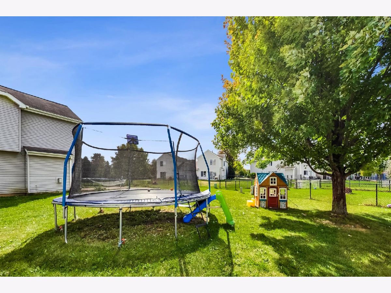
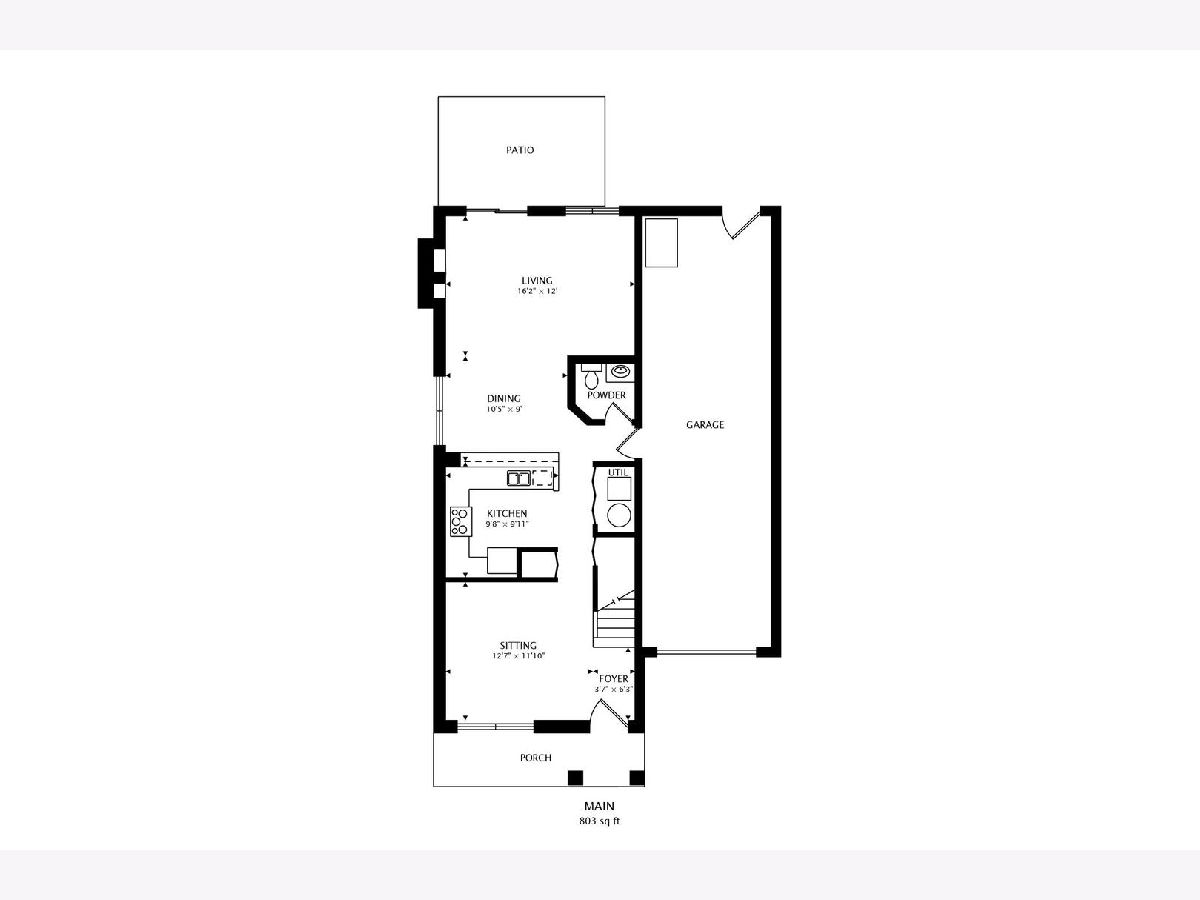
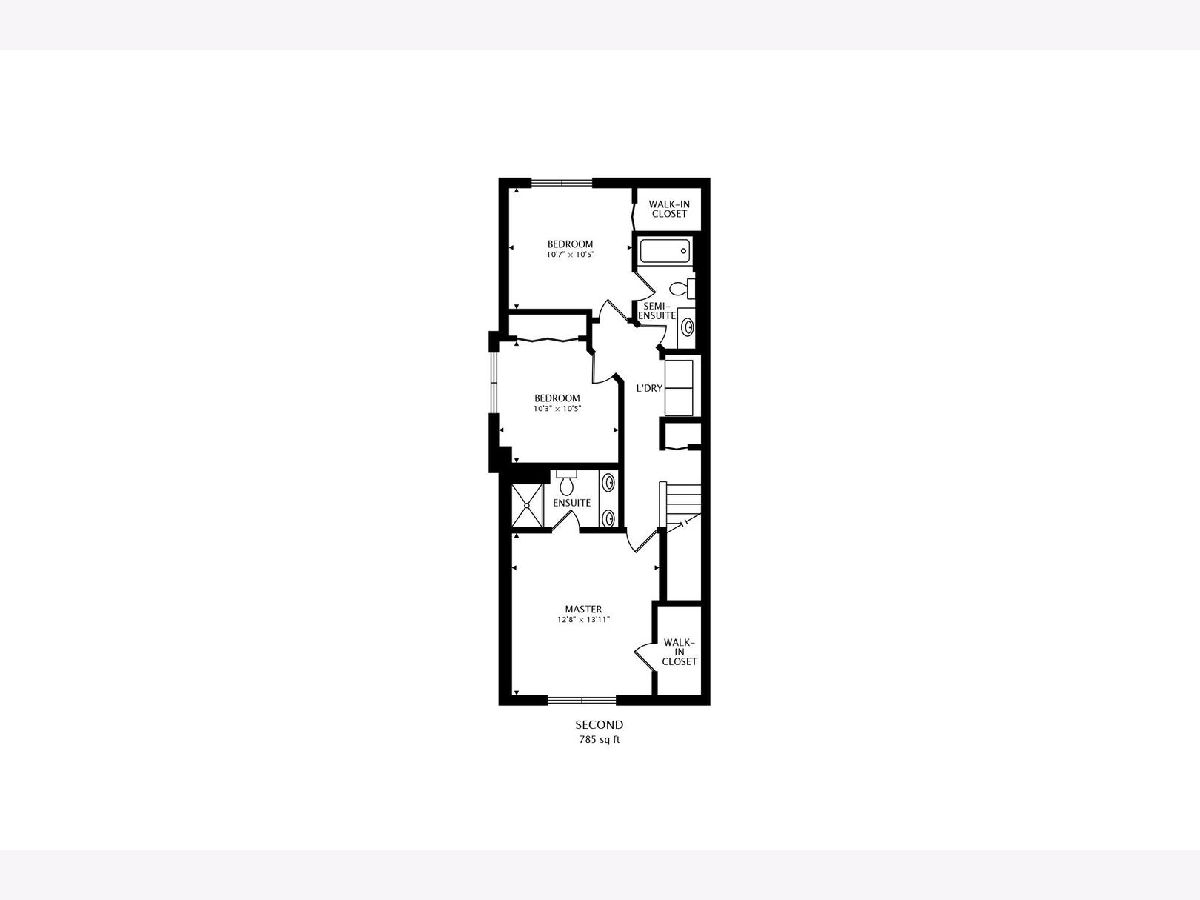
Room Specifics
Total Bedrooms: 3
Bedrooms Above Ground: 3
Bedrooms Below Ground: 0
Dimensions: —
Floor Type: Carpet
Dimensions: —
Floor Type: Carpet
Full Bathrooms: 3
Bathroom Amenities: —
Bathroom in Basement: 0
Rooms: Eating Area
Basement Description: None
Other Specifics
| 2 | |
| Concrete Perimeter | |
| Asphalt | |
| Patio, End Unit | |
| Cul-De-Sac,Landscaped,Mature Trees,Sidewalks,Streetlights | |
| 60X119X35X115 | |
| — | |
| Full | |
| Second Floor Laundry, Storage, Walk-In Closet(s) | |
| Range, Microwave, Dishwasher, Refrigerator, Disposal, Stainless Steel Appliance(s), Range Hood | |
| Not in DB | |
| — | |
| — | |
| Park, Ceiling Fan, Patio, School Bus, Trail(s) | |
| Attached Fireplace Doors/Screen, Gas Log |
Tax History
| Year | Property Taxes |
|---|---|
| 2013 | $3,684 |
| 2020 | $4,777 |
Contact Agent
Nearby Similar Homes
Nearby Sold Comparables
Contact Agent
Listing Provided By
@properties

