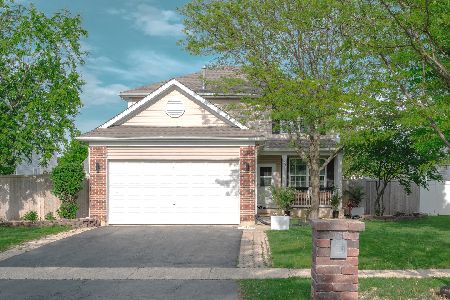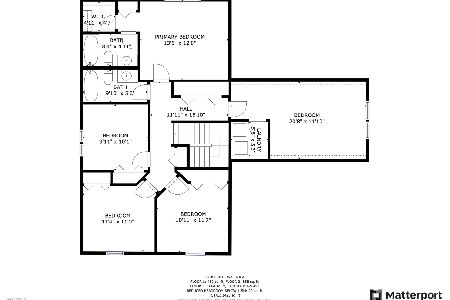2477 Claridge Lane, Montgomery, Illinois 60538
$204,000
|
Sold
|
|
| Status: | Closed |
| Sqft: | 1,955 |
| Cost/Sqft: | $110 |
| Beds: | 4 |
| Baths: | 3 |
| Year Built: | 2003 |
| Property Taxes: | $6,444 |
| Days On Market: | 3629 |
| Lot Size: | 0,17 |
Description
CHARMING HOME W four bedrooms PLUS a bonus room on second floor! Great layout & space, separate foyer leads to family room & formal dining room or convert it to an office and formal living room... your choice! A large open kitchen w white cabinets and island w another large space for formal dining or a family room... second floor laundry, many closets throughout the house! Full finished basement w loads of storage! Huge backyard with several large pine trees. Will not disappoint!
Property Specifics
| Single Family | |
| — | |
| Traditional | |
| 2003 | |
| Full | |
| — | |
| No | |
| 0.17 |
| Kendall | |
| Montgomery Crossings | |
| 0 / Not Applicable | |
| None | |
| Public | |
| Public Sewer | |
| 09136924 | |
| 0202487011 |
Nearby Schools
| NAME: | DISTRICT: | DISTANCE: | |
|---|---|---|---|
|
Grade School
Lakewood Creek Elementary School |
308 | — | |
|
Middle School
Traughber Junior High School |
308 | Not in DB | |
|
High School
Oswego High School |
308 | Not in DB | |
Property History
| DATE: | EVENT: | PRICE: | SOURCE: |
|---|---|---|---|
| 3 Aug, 2011 | Sold | $148,000 | MRED MLS |
| 20 May, 2011 | Under contract | $158,500 | MRED MLS |
| — | Last price change | $161,500 | MRED MLS |
| 2 Oct, 2010 | Listed for sale | $175,000 | MRED MLS |
| 28 Apr, 2016 | Sold | $204,000 | MRED MLS |
| 12 Feb, 2016 | Under contract | $214,900 | MRED MLS |
| 11 Feb, 2016 | Listed for sale | $214,900 | MRED MLS |
| 24 Jul, 2021 | Sold | $295,000 | MRED MLS |
| 7 Jul, 2021 | Under contract | $285,000 | MRED MLS |
| 3 Jul, 2021 | Listed for sale | $285,000 | MRED MLS |
Room Specifics
Total Bedrooms: 4
Bedrooms Above Ground: 4
Bedrooms Below Ground: 0
Dimensions: —
Floor Type: Carpet
Dimensions: —
Floor Type: Carpet
Dimensions: —
Floor Type: Carpet
Full Bathrooms: 3
Bathroom Amenities: —
Bathroom in Basement: 0
Rooms: Bonus Room,Exercise Room,Foyer,Recreation Room,Storage,Walk In Closet
Basement Description: Finished
Other Specifics
| 2 | |
| Concrete Perimeter | |
| Asphalt | |
| Patio, Porch, Brick Paver Patio, Storms/Screens | |
| — | |
| 125 X 61 X 125 X 61 | |
| — | |
| Full | |
| Vaulted/Cathedral Ceilings, Hardwood Floors, Wood Laminate Floors, Second Floor Laundry | |
| Range, Microwave, Dishwasher, Refrigerator, Washer, Dryer, Disposal | |
| Not in DB | |
| Sidewalks, Street Lights, Street Paved | |
| — | |
| — | |
| — |
Tax History
| Year | Property Taxes |
|---|---|
| 2011 | $6,395 |
| 2016 | $6,444 |
| 2021 | $7,555 |
Contact Agent
Nearby Similar Homes
Nearby Sold Comparables
Contact Agent
Listing Provided By
RE/MAX Professionals Select









