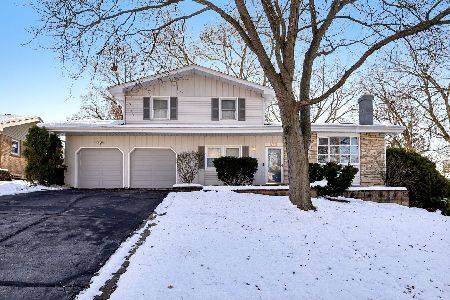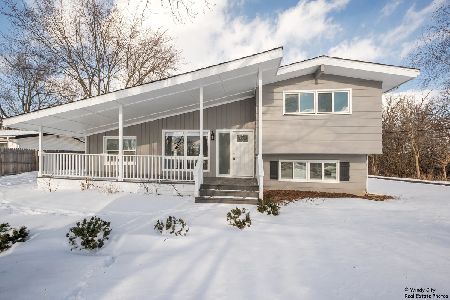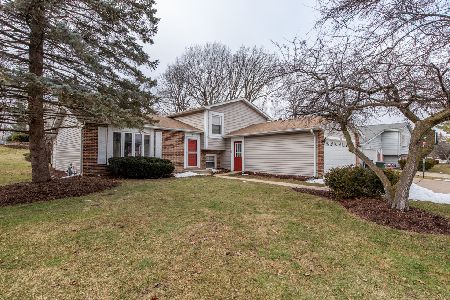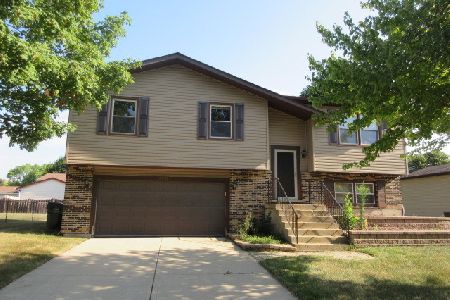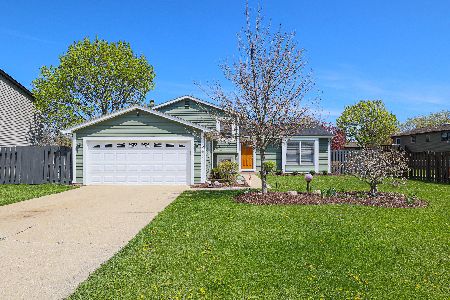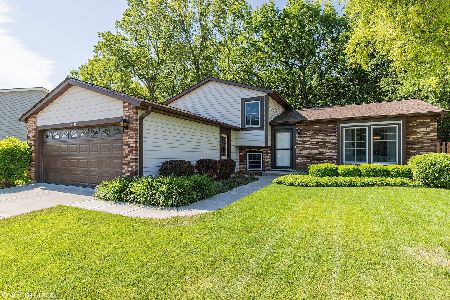2477 Mallard Drive, Lindenhurst, Illinois 60046
$360,000
|
Sold
|
|
| Status: | Closed |
| Sqft: | 1,893 |
| Cost/Sqft: | $180 |
| Beds: | 3 |
| Baths: | 3 |
| Year Built: | 1987 |
| Property Taxes: | $8,831 |
| Days On Market: | 561 |
| Lot Size: | 0,21 |
Description
Your search ends here! STUNNING 3 bedroom 2 1/2 bathroom home is just what you've been looking for! Large fenced-in private backyard backs up to nice tree line of McDonald Woods Forest Preserve, and is great for entertaining family and friends or your own peaceful relaxation. Make your way inside and you will find gleaming hardwood floors throughout the main level. Soaring vaulted ceilings in living room, kitchen and dining areas. Kitchen features white cabinetry, tons of countertop space, and plenty of sunlight from windows looking out into serene backyard. Step through sliding door to ample sized deck - updated in 2023 - that walks down with stairs to brick paver patio. Primary bedroom suite is a dream with private UPDATED full bathroom ensuite(2022), his and her closet space, and more views of peaceful backyard. The other 2 bedrooms are amply sized and full bathroom in hallway was recently updated (2022). Spacious lower level features family room and 1/2 bathroom and is another great additional living space! Easy access to backyard and patio from lower level as well. Walking distance lake and park/playground that features basketball and tennis courts. Millburn elementary/middle school and Lakes Community High School! NEW siding 2019. This is a must see home. Schedule a showing today!
Property Specifics
| Single Family | |
| — | |
| — | |
| 1987 | |
| — | |
| RAISED RANCH | |
| No | |
| 0.21 |
| Lake | |
| Waterford Woods | |
| 0 / Not Applicable | |
| — | |
| — | |
| — | |
| 12108393 | |
| 02363020200000 |
Nearby Schools
| NAME: | DISTRICT: | DISTANCE: | |
|---|---|---|---|
|
High School
Lakes Community High School |
117 | Not in DB | |
Property History
| DATE: | EVENT: | PRICE: | SOURCE: |
|---|---|---|---|
| 4 Feb, 2014 | Sold | $197,000 | MRED MLS |
| 12 Jan, 2014 | Under contract | $209,900 | MRED MLS |
| 8 Sep, 2013 | Listed for sale | $209,900 | MRED MLS |
| 23 Aug, 2024 | Sold | $360,000 | MRED MLS |
| 24 Jul, 2024 | Under contract | $339,900 | MRED MLS |
| 18 Jul, 2024 | Listed for sale | $339,900 | MRED MLS |
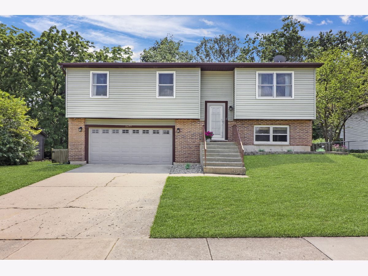
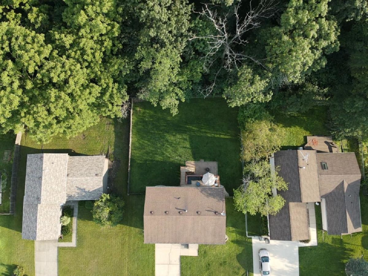
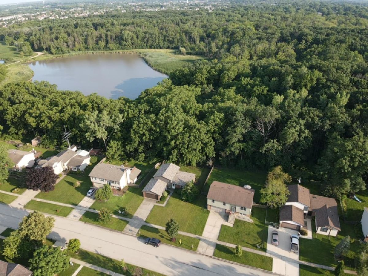
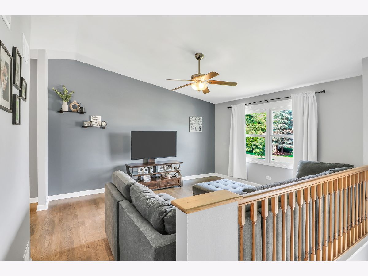
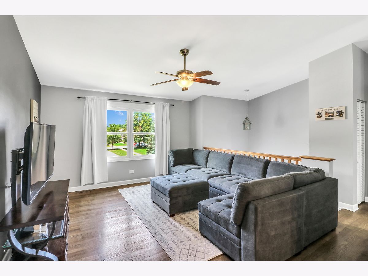
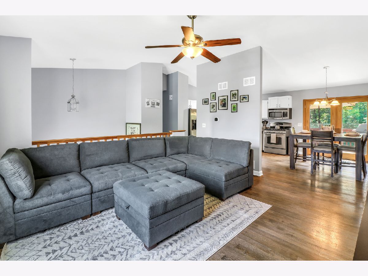
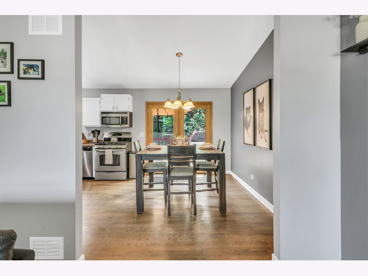
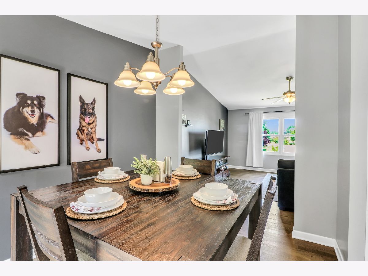
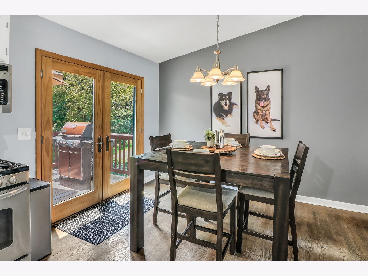
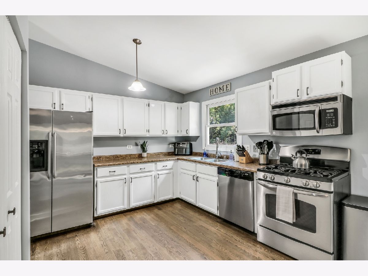
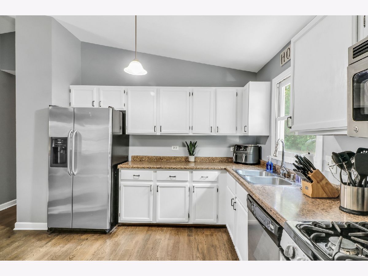
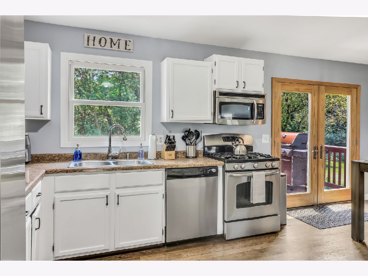
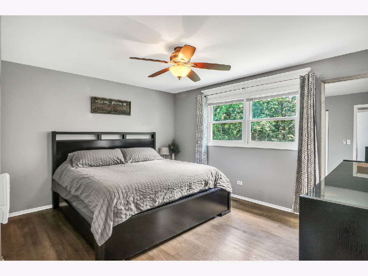
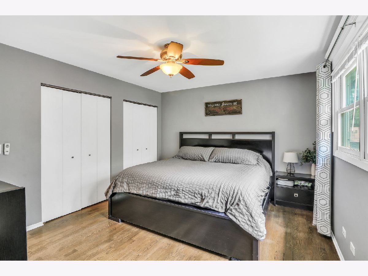
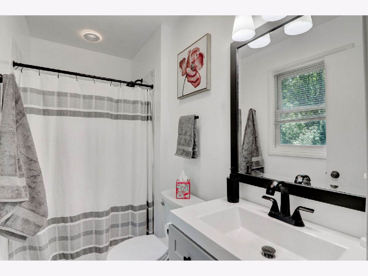
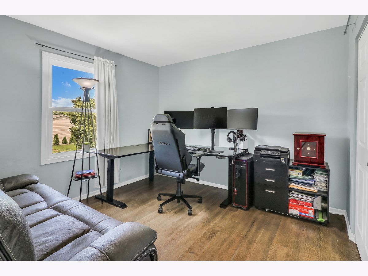
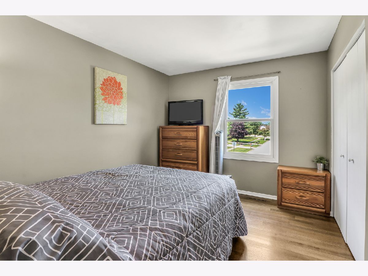
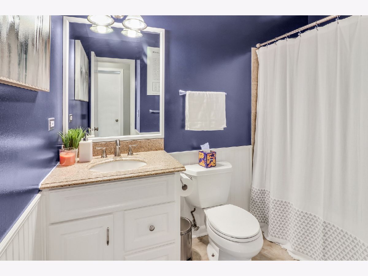
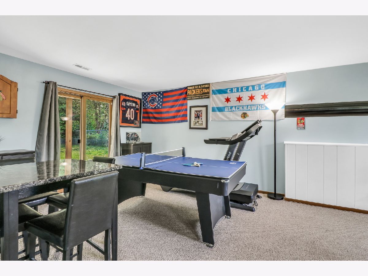
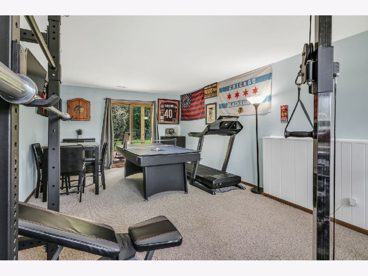
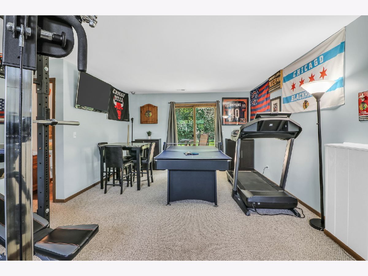
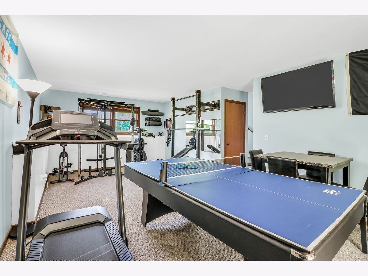
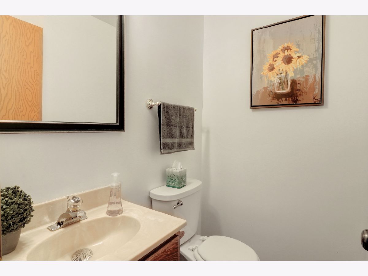
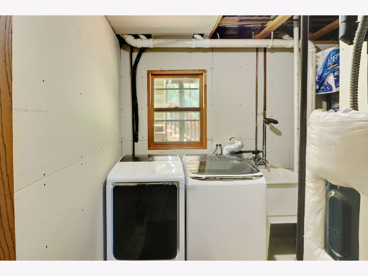
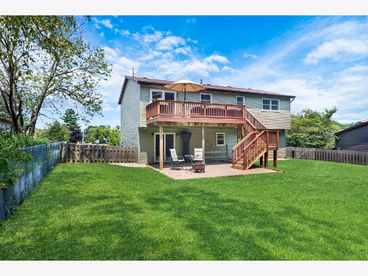
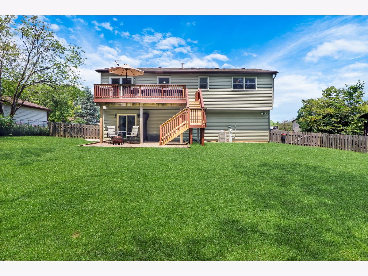
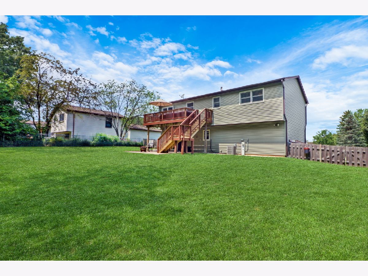
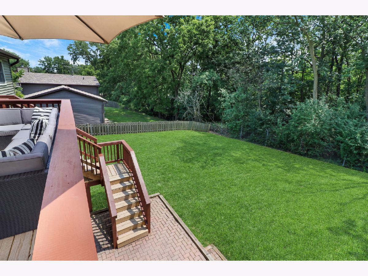
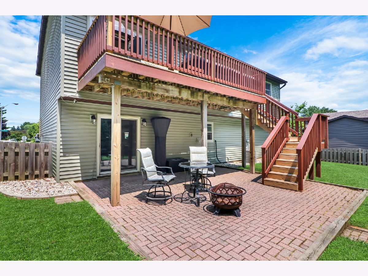
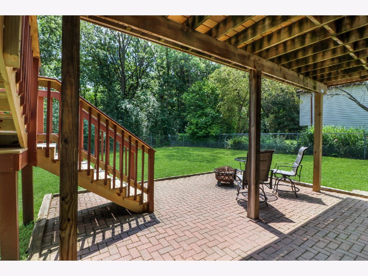
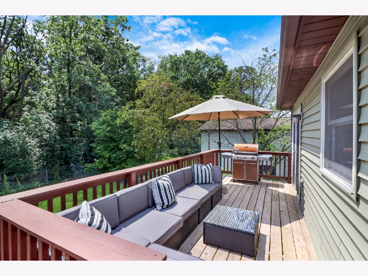
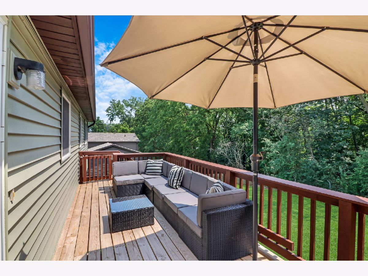
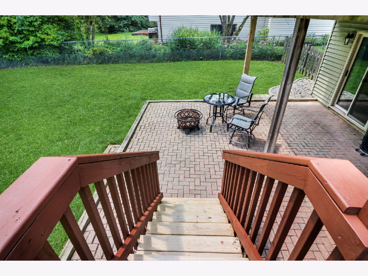
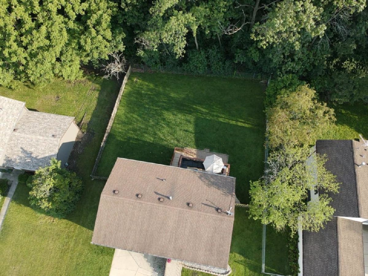
Room Specifics
Total Bedrooms: 3
Bedrooms Above Ground: 3
Bedrooms Below Ground: 0
Dimensions: —
Floor Type: —
Dimensions: —
Floor Type: —
Full Bathrooms: 3
Bathroom Amenities: —
Bathroom in Basement: 1
Rooms: —
Basement Description: Finished,Exterior Access
Other Specifics
| 2 | |
| — | |
| Concrete | |
| — | |
| — | |
| 75X120 | |
| — | |
| — | |
| — | |
| — | |
| Not in DB | |
| — | |
| — | |
| — | |
| — |
Tax History
| Year | Property Taxes |
|---|---|
| 2014 | $6,838 |
| 2024 | $8,831 |
Contact Agent
Nearby Similar Homes
Nearby Sold Comparables
Contact Agent
Listing Provided By
RE/MAX Showcase

