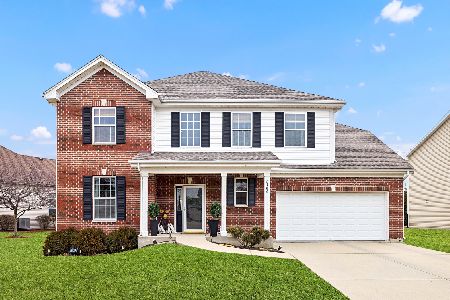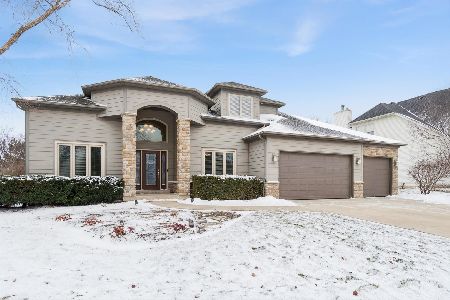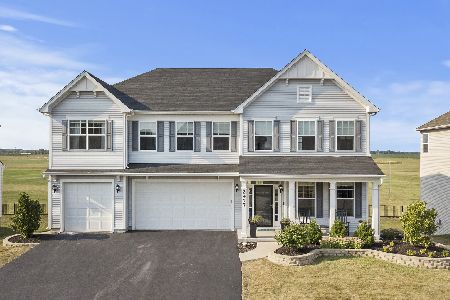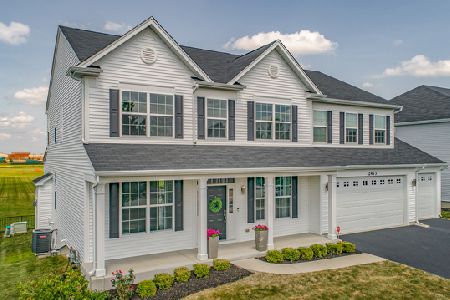2477 River Hills Lane, Bolingbrook, Illinois 60490
$550,000
|
Sold
|
|
| Status: | Closed |
| Sqft: | 5,210 |
| Cost/Sqft: | $111 |
| Beds: | 6 |
| Baths: | 5 |
| Year Built: | 2016 |
| Property Taxes: | $11,051 |
| Days On Market: | 1276 |
| Lot Size: | 0,22 |
Description
This gorgeous Rittenhouse model built in 2016 will surely take your breath away. Why build if you can own this barely new home with 6 bedrooms plus den & 5 full baths with FULL FINISHED WALK OUT BASEMENT! A very rare opportunity to own a home with TWO FULL KITCHEN & TWO LAUNDRY ROOMS! Wood floors all throughout main floor. Freshly painted! Kitchen boast all stainless steel appliances, Quartz countertops, sparkling back splash, modern custom made white cabinets, large gorgeous island counter & huge walk in pantry. Your den/office on first floor can be your 7th bedroom or a playroom with adjacent full bath perfect for in law arrangement. 3 car garage! Additionally, the first floor has beautiful formal dining room & living room , relaxing & spacious family room, large full table eat in kitchen, custom built mud room with bench & extra storage for your jackets, purses & shoes. Retreat upstairs & enjoy the tranquility & elegance of your master suite with perfect view, two HUGE walk in closets & a stunning bathroom with separate shower, a tub, two separate cabinets with granite countertops. Four additional huge bedrooms with walk in closets & two full baths, one jack in jill. Total of 5 bedrooms on second floor.Doing laundry is a breeze with your second floor laundry. Two entrance doors from the garage; one leading towards the basement & the other door towards the main living area; also equipped with a ramp, convenient for strollers or wheelchairs if needed. Lastly, your full finished walk out basement is another beautiful living space with full kitchen & bar with granite countertops, a bedroom, full bath, laundry room, dining area, two recreation areas & tons of storage space completed with it's no maintenance ,neutral color vinyl planks. Newly installed fixtures & front entry door. Professionally landscaped yard with a breathtaking view of the football field of Plainfield East HS & miles of open field with no direct neighbors. Enjoy watching the Bolingbrook Golf Course fireworks from your own backyard. Imagine that peace & quiet life in this rare premium lot of River Hills Subdivision! Highly sought District 202 schools, all within walking distance. Close to I-55 . Free one year home warranty. Broker owned. This home checks all the boxes! WELCOME HOME!
Property Specifics
| Single Family | |
| — | |
| — | |
| 2016 | |
| — | |
| RITTENHOUSE - F | |
| No | |
| 0.22 |
| Will | |
| River Hills | |
| 400 / Annual | |
| — | |
| — | |
| — | |
| 11619887 | |
| 0701264140050000 |
Nearby Schools
| NAME: | DISTRICT: | DISTANCE: | |
|---|---|---|---|
|
Grade School
Bess Eichelberger Elementary Sch |
202 | — | |
|
Middle School
John F Kennedy Middle School |
202 | Not in DB | |
|
High School
Plainfield East High School |
202 | Not in DB | |
Property History
| DATE: | EVENT: | PRICE: | SOURCE: |
|---|---|---|---|
| 23 Oct, 2020 | Sold | $408,000 | MRED MLS |
| 30 Aug, 2020 | Under contract | $409,900 | MRED MLS |
| 27 Aug, 2020 | Listed for sale | $409,900 | MRED MLS |
| 12 Dec, 2022 | Sold | $550,000 | MRED MLS |
| 7 Nov, 2022 | Under contract | $579,000 | MRED MLS |
| — | Last price change | $588,000 | MRED MLS |
| 1 Sep, 2022 | Listed for sale | $599,000 | MRED MLS |
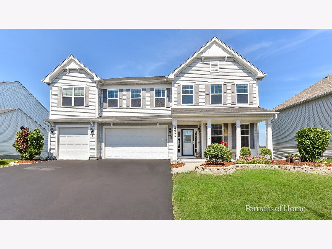
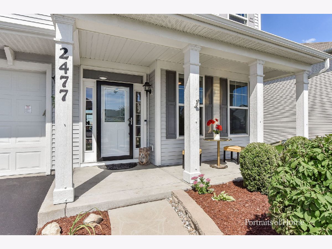
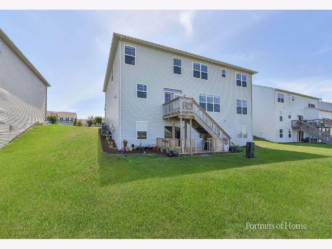
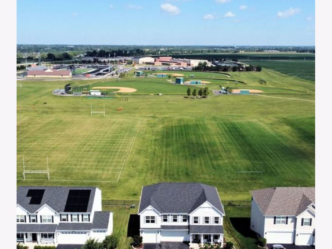
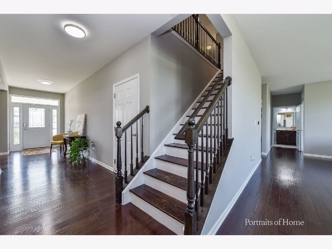
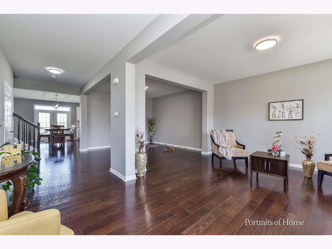
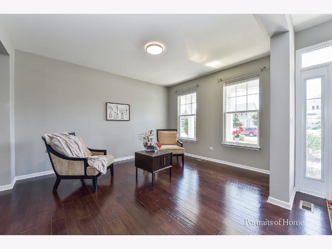
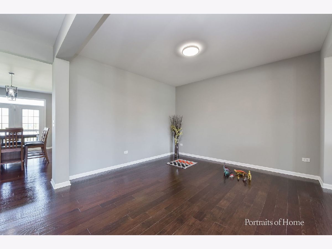
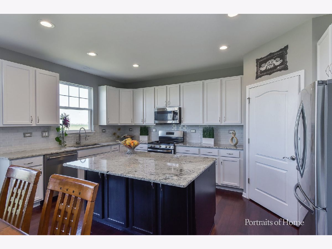
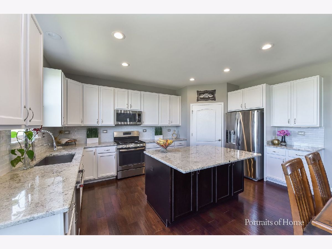
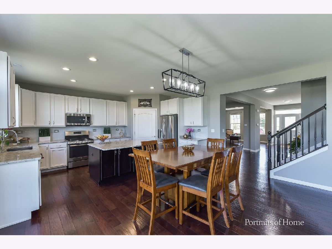
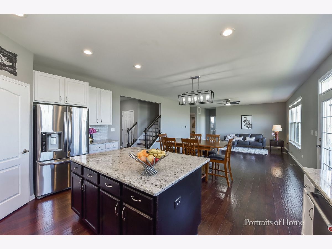
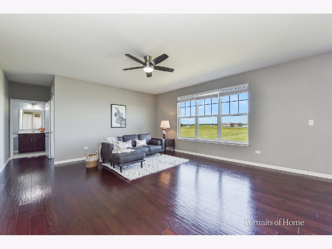
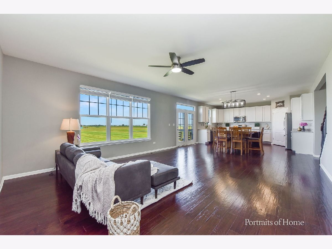
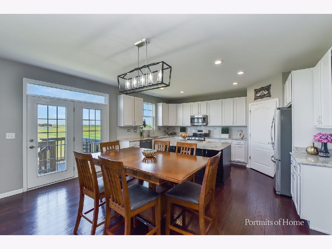
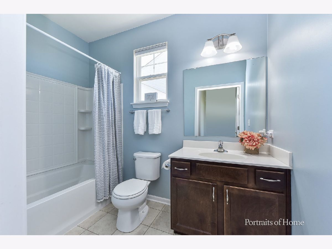
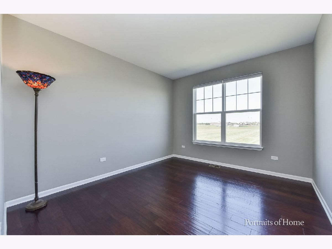
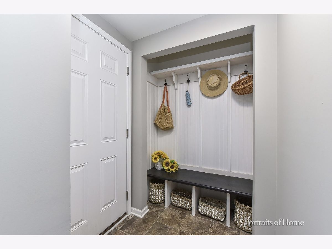
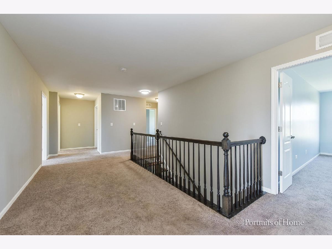
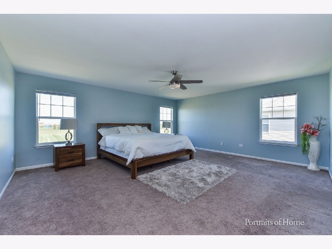
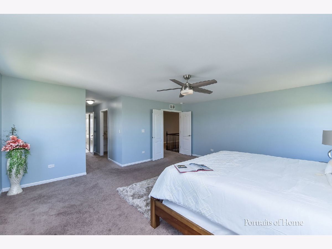
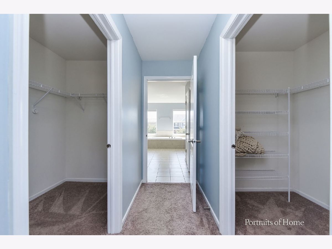
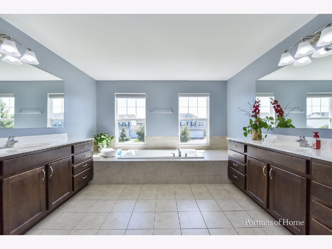
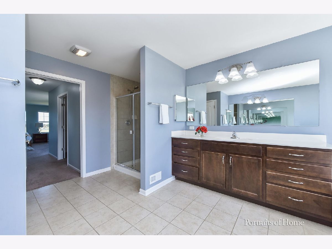
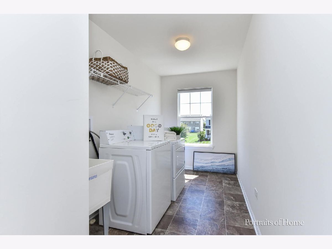
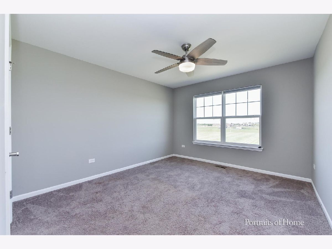
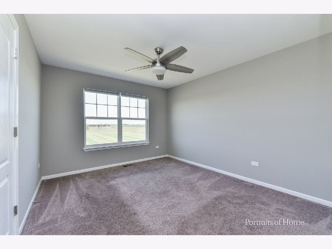
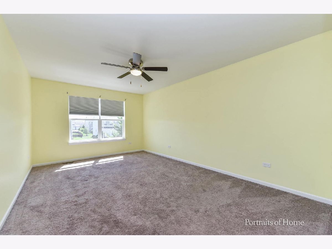
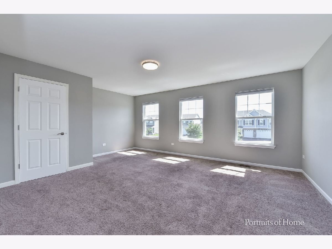
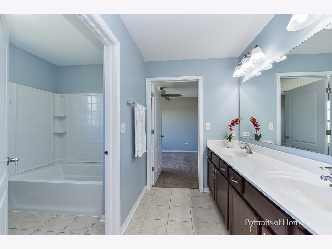
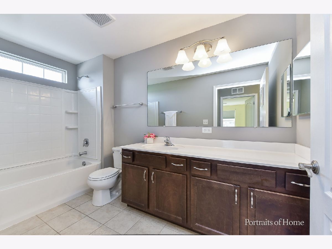
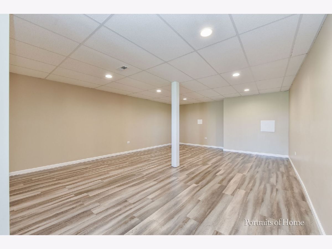
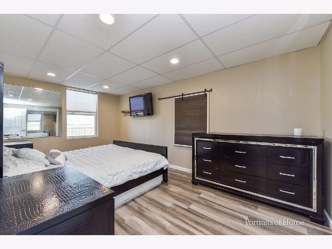
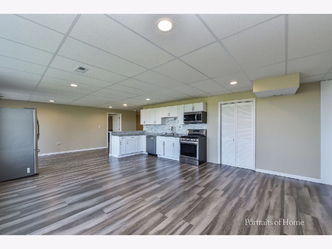
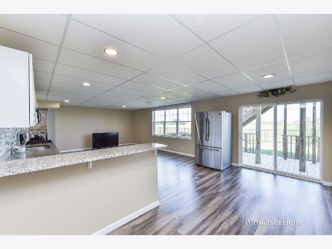
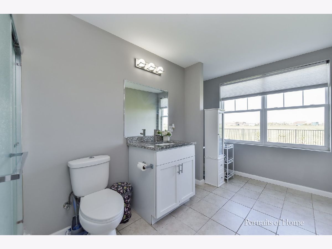
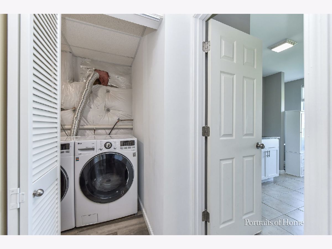
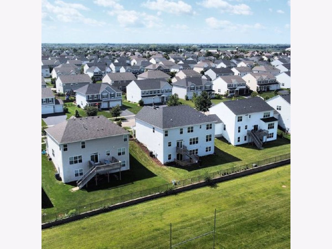
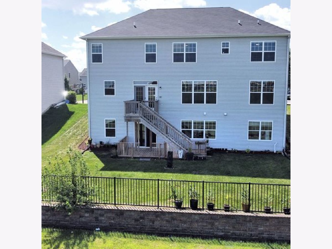
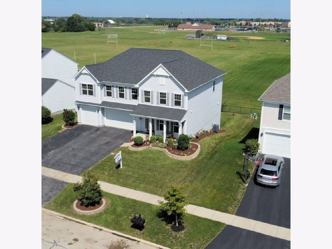
Room Specifics
Total Bedrooms: 6
Bedrooms Above Ground: 6
Bedrooms Below Ground: 0
Dimensions: —
Floor Type: —
Dimensions: —
Floor Type: —
Dimensions: —
Floor Type: —
Dimensions: —
Floor Type: —
Dimensions: —
Floor Type: —
Full Bathrooms: 5
Bathroom Amenities: Separate Shower,Double Sink,Garden Tub,Soaking Tub
Bathroom in Basement: 1
Rooms: —
Basement Description: Finished,Bathroom Rough-In
Other Specifics
| 3 | |
| — | |
| Asphalt | |
| — | |
| — | |
| 77X120 | |
| — | |
| — | |
| — | |
| — | |
| Not in DB | |
| — | |
| — | |
| — | |
| — |
Tax History
| Year | Property Taxes |
|---|---|
| 2020 | $11,009 |
| 2022 | $11,051 |
Contact Agent
Nearby Similar Homes
Nearby Sold Comparables
Contact Agent
Listing Provided By
Kale Realty


