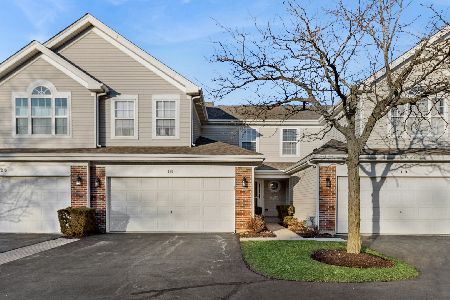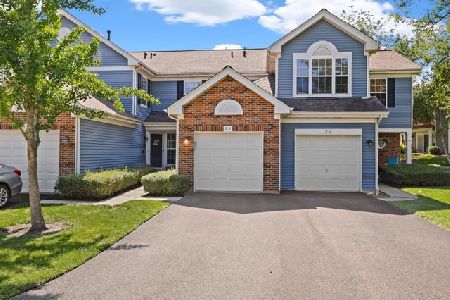2477 Stonegate, Algonquin, Illinois 60102
$135,000
|
Sold
|
|
| Status: | Closed |
| Sqft: | 1,827 |
| Cost/Sqft: | $81 |
| Beds: | 3 |
| Baths: | 3 |
| Year Built: | 1999 |
| Property Taxes: | $5,096 |
| Days On Market: | 4771 |
| Lot Size: | 0,00 |
Description
LARGE AND OPEN FLOOR PLAN W/9' CEILINGS ON THE MAIN FLOOR HIGHLIGHTS THIS DUNHILL MODEL THAT HAS BEEN FRESHLY PAINTED AND CARPETED AND IS MOVE IN READY. EXPANSIVE MASTER SUITE IS AWESOME WITH LOADS OF CLOSET SPACE AND LUXURY MASTER BATH. 2ND FLOOR LOFT IS PERFECT FOR COMPUTERS, STUDY OR CHILDRENS OWN FAMILY ROOM. FULL UNFINISHED BASEMENT OFFERS ROOM TO EXPAND AND/OR FOR EVERONE'S MUCH NEEDED STORAGE SPACE.
Property Specifics
| Condos/Townhomes | |
| 2 | |
| — | |
| 1999 | |
| Full | |
| DUNHILL | |
| No | |
| — |
| Kane | |
| Willoughby Farms | |
| 140 / Monthly | |
| Insurance,Exterior Maintenance,Lawn Care,Snow Removal | |
| Public | |
| Public Sewer | |
| 08243776 | |
| 0308153010 |
Nearby Schools
| NAME: | DISTRICT: | DISTANCE: | |
|---|---|---|---|
|
Grade School
Westfield Community School |
300 | — | |
|
Middle School
Westfield Community School |
300 | Not in DB | |
|
High School
H D Jacobs High School |
300 | Not in DB | |
Property History
| DATE: | EVENT: | PRICE: | SOURCE: |
|---|---|---|---|
| 3 Jul, 2013 | Sold | $135,000 | MRED MLS |
| 15 Apr, 2013 | Under contract | $147,290 | MRED MLS |
| 4 Jan, 2013 | Listed for sale | $147,290 | MRED MLS |
| 4 Feb, 2022 | Under contract | $0 | MRED MLS |
| 26 Jan, 2022 | Listed for sale | $0 | MRED MLS |
| 29 Apr, 2024 | Under contract | $0 | MRED MLS |
| 4 Apr, 2024 | Listed for sale | $0 | MRED MLS |
Room Specifics
Total Bedrooms: 3
Bedrooms Above Ground: 3
Bedrooms Below Ground: 0
Dimensions: —
Floor Type: Carpet
Dimensions: —
Floor Type: Carpet
Full Bathrooms: 3
Bathroom Amenities: Separate Shower,Double Sink,Soaking Tub
Bathroom in Basement: 0
Rooms: Foyer,Loft
Basement Description: Unfinished
Other Specifics
| 2 | |
| Concrete Perimeter | |
| Asphalt | |
| Patio | |
| Common Grounds,Landscaped | |
| COMMON | |
| — | |
| Full | |
| Vaulted/Cathedral Ceilings, Hardwood Floors, Second Floor Laundry, Laundry Hook-Up in Unit, Storage | |
| Range, Microwave, Dishwasher | |
| Not in DB | |
| — | |
| — | |
| Park | |
| — |
Tax History
| Year | Property Taxes |
|---|---|
| 2013 | $5,096 |
Contact Agent
Nearby Sold Comparables
Contact Agent
Listing Provided By
Realty Executives Cornerstone





