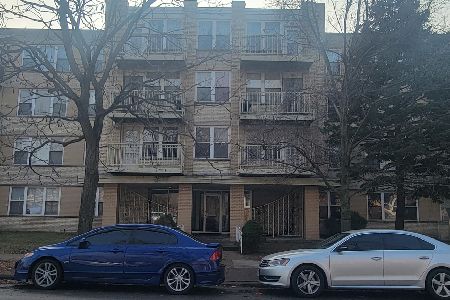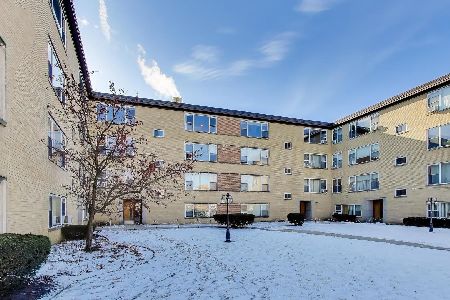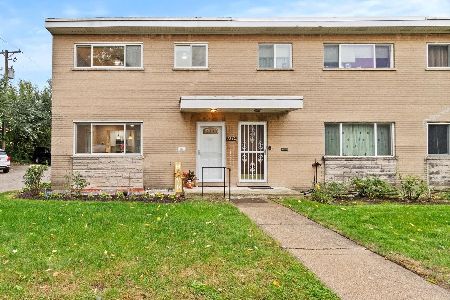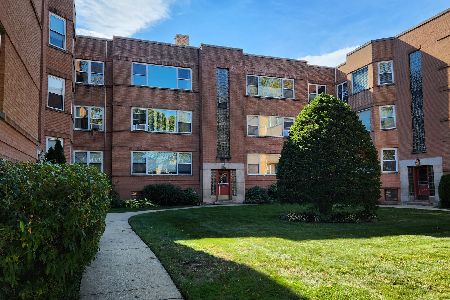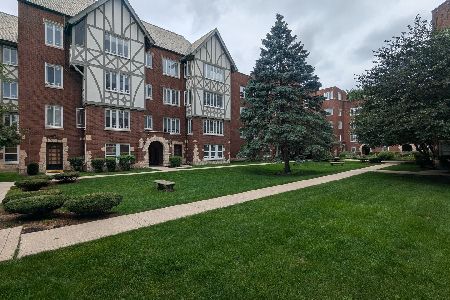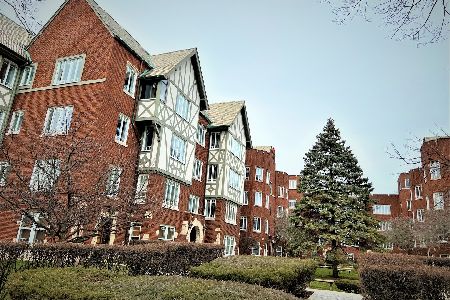2478 Estes Avenue, West Ridge, Chicago, Illinois 60645
$118,500
|
Sold
|
|
| Status: | Closed |
| Sqft: | 1,250 |
| Cost/Sqft: | $96 |
| Beds: | 1 |
| Baths: | 1 |
| Year Built: | 1928 |
| Property Taxes: | $1,335 |
| Days On Market: | 1686 |
| Lot Size: | 0,00 |
Description
You'll love the affordability of this West Ridge Vintage & Sunny 1 bedroom home at Indian Boundary Park! The open flow, wonderful floorplan & beautifully arched entryway, welcomes you into the high beamed ceiling, living room featuring Chicago Style Bay Windows which overlook the Tudor Courtyard's beautiful gardens. Living room offers enough space for a home office, art studio, gaming center or whatever you desire! The home features Stucco Walls, High Ceilings, Hardwood Floors, an Oversized Separate Dining Room + a Custom Mid-Century Modern Kitchen with plenty of prep room & Solid Hardwood Kitchen Cabinets! Walk in Closet, built in linen closet, 2 more large closets + huge storage locker. Washer & Dryer transfer to new owner & are conveniently located in the clean & organized basement down the enclosed back staircase. "Health Club" includes Glazed Brick Indoor Lap Pool, workout machines, weight room, 2 changing rooms, pool table, ping pong table, and dance/yoga room. Community Garden, Shared Gazebo, & BBQ Grills are located in the wonderfully oversized, sunset facing side yard. Surrounded by mature trees, steps to the nature preserve, tennis courts, walking paths and more! This is a beautifully & actively/well maintained 72 unit double courtyard Tudor Style property with no special assessments. PLEASE NOTE: This is a Co-op property which requires a 15% down payment. No rentals allowed. No pets allowed. Ample Street Parking. Park Gables has onsite parking with a wait list that can be as long as 2-3 years. Off street parking is available 1/2 block east for $65 per month. Property being sold As Is
Property Specifics
| Condos/Townhomes | |
| 3 | |
| — | |
| 1928 | |
| Full | |
| — | |
| No | |
| — |
| Cook | |
| — | |
| 542 / Monthly | |
| Heat,Water,Taxes,Insurance,Exercise Facilities,Pool,Exterior Maintenance,Lawn Care,Scavenger,Snow Removal,Other | |
| Lake Michigan | |
| Public Sewer | |
| 11132264 | |
| 10362060400000 |
Property History
| DATE: | EVENT: | PRICE: | SOURCE: |
|---|---|---|---|
| 11 Feb, 2008 | Sold | $137,000 | MRED MLS |
| 7 Jan, 2008 | Under contract | $145,000 | MRED MLS |
| 14 Jun, 2007 | Listed for sale | $145,000 | MRED MLS |
| 27 Jul, 2021 | Sold | $118,500 | MRED MLS |
| 1 Jul, 2021 | Under contract | $120,000 | MRED MLS |
| 22 Jun, 2021 | Listed for sale | $120,000 | MRED MLS |
| 23 Sep, 2024 | Sold | $140,000 | MRED MLS |
| 31 Jul, 2024 | Under contract | $140,000 | MRED MLS |
| 23 Jul, 2024 | Listed for sale | $140,000 | MRED MLS |
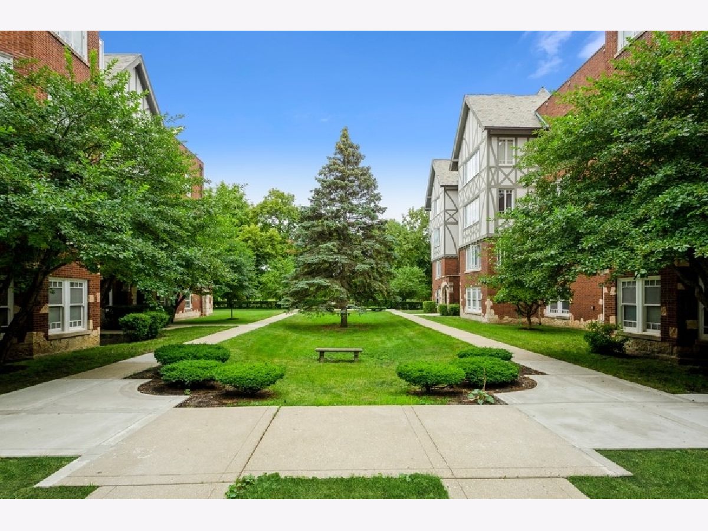
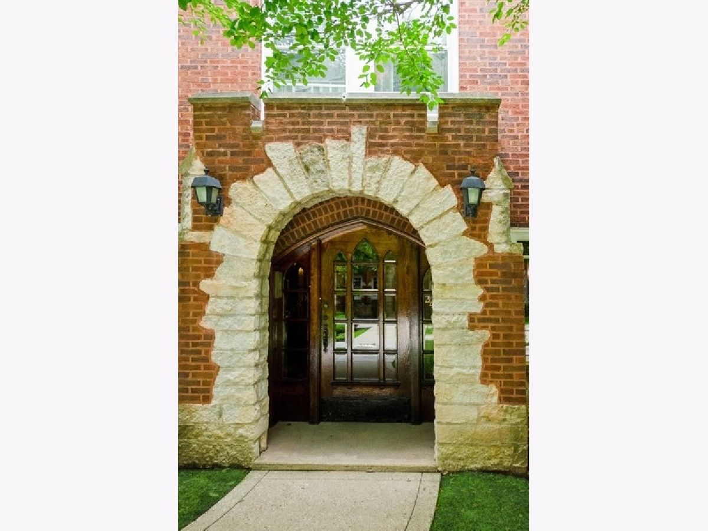
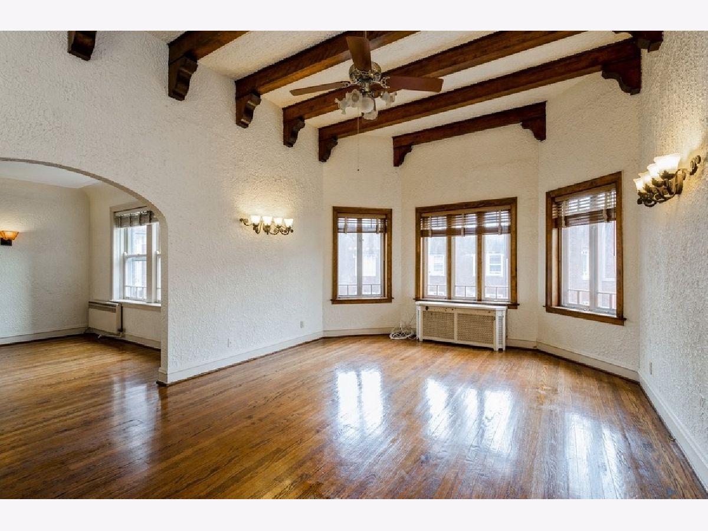
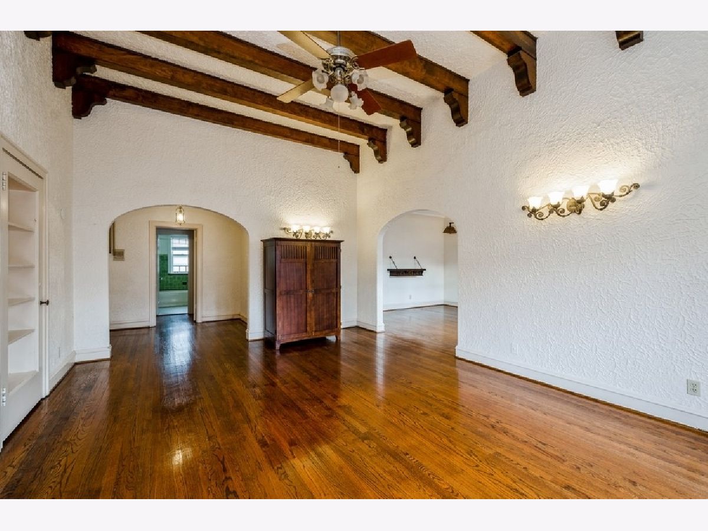
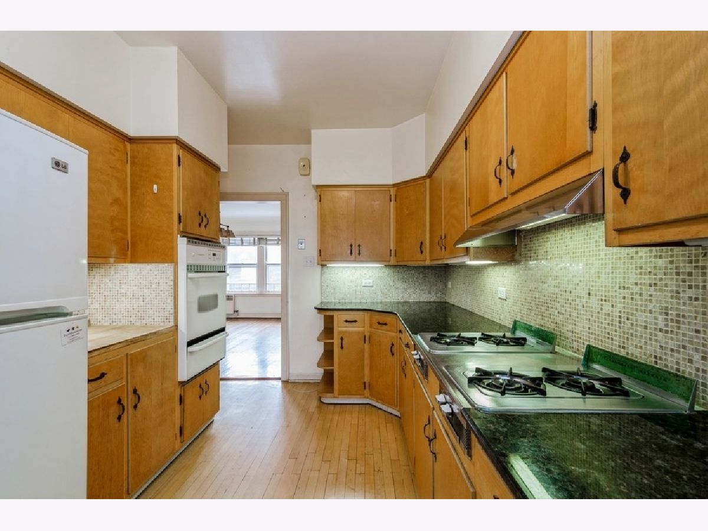
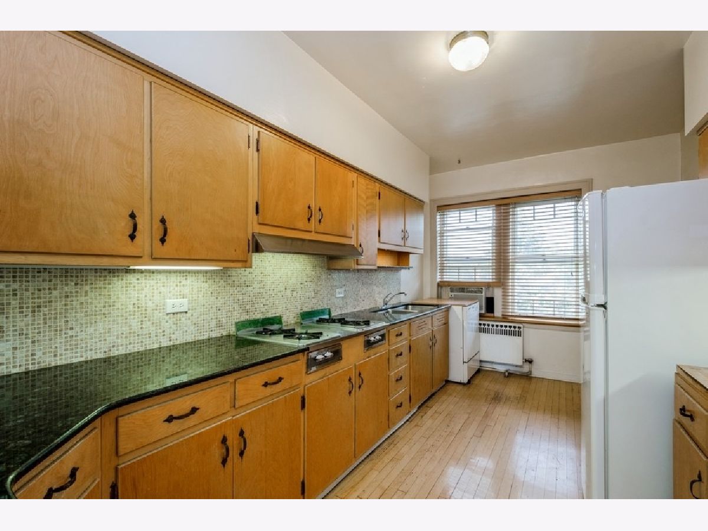
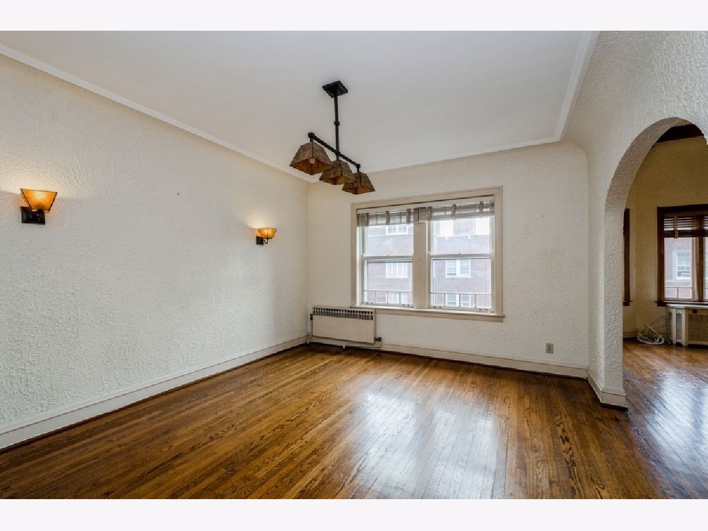
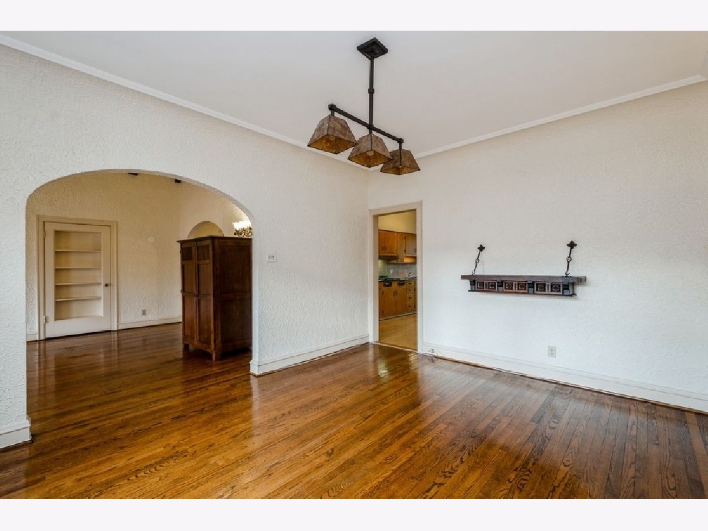
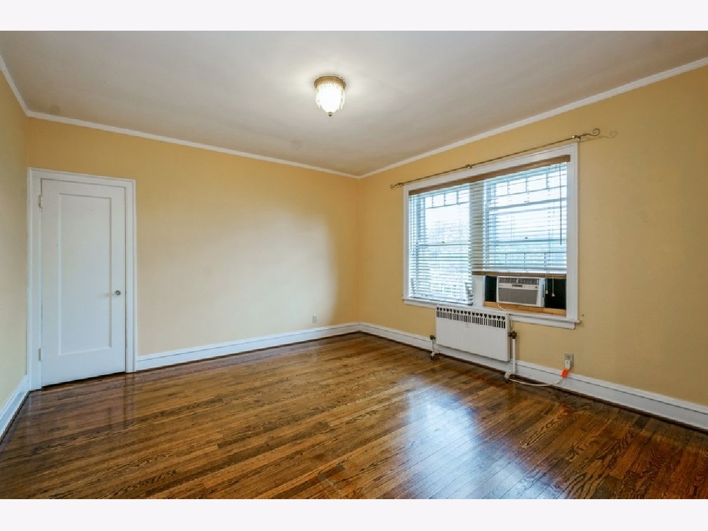
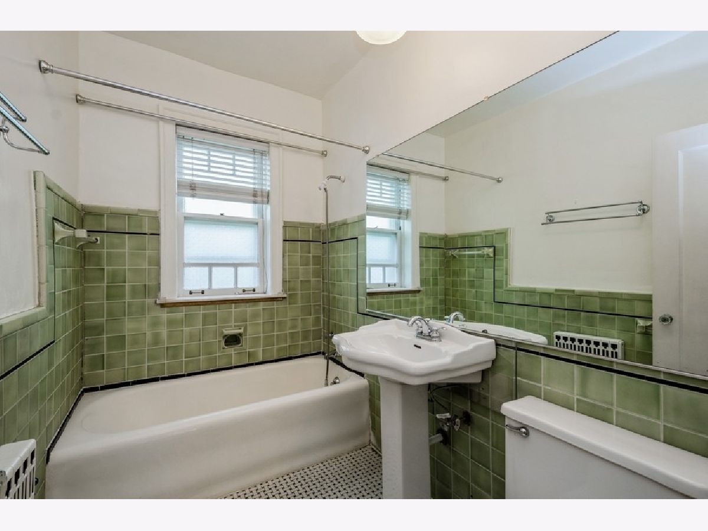
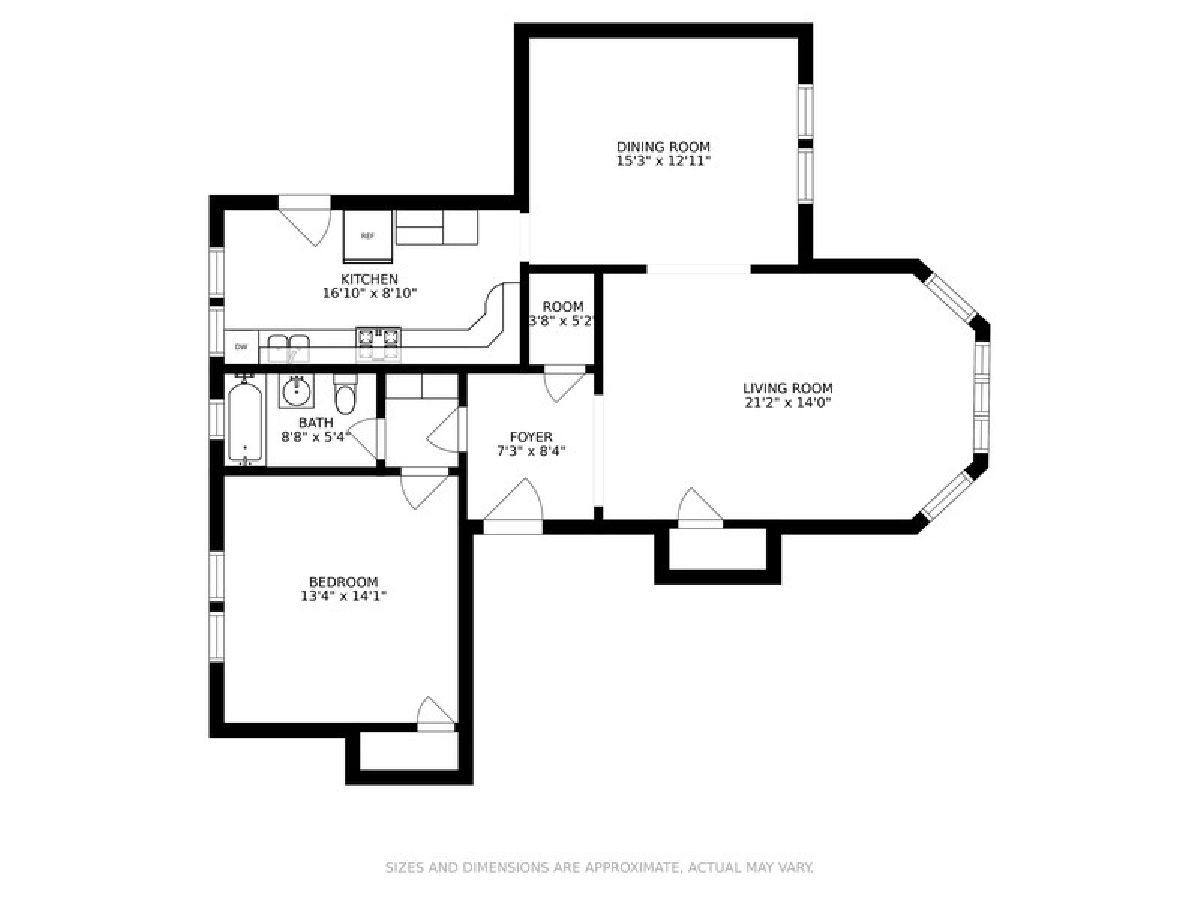
Room Specifics
Total Bedrooms: 1
Bedrooms Above Ground: 1
Bedrooms Below Ground: 0
Dimensions: —
Floor Type: —
Dimensions: —
Floor Type: —
Full Bathrooms: 1
Bathroom Amenities: —
Bathroom in Basement: 1
Rooms: Foyer,Walk In Closet
Basement Description: Partially Finished
Other Specifics
| — | |
| — | |
| — | |
| Storms/Screens, Outdoor Grill | |
| Common Grounds,Cul-De-Sac,Fenced Yard,Nature Preserve Adjacent,Park Adjacent,Pond(s),Mature Trees,Garden | |
| PER SURVEY | |
| — | |
| None | |
| Hardwood Floors, Storage, Walk-In Closet(s), Ceiling - 10 Foot, Beamed Ceilings, Health Facilities, Separate Dining Room | |
| Range, Portable Dishwasher, Refrigerator, Washer, Dryer | |
| Not in DB | |
| — | |
| — | |
| Bike Room/Bike Trails, Coin Laundry, Exercise Room, Storage, Health Club, On Site Manager/Engineer, Park, Party Room, Indoor Pool, Security Door Lock(s), Tennis Court(s), Ceiling Fan, Laundry, Fencing, Private Indoor Pool, Private Laundry Hkup, Trail(s) | |
| — |
Tax History
| Year | Property Taxes |
|---|---|
| 2021 | $1,335 |
Contact Agent
Nearby Similar Homes
Nearby Sold Comparables
Contact Agent
Listing Provided By
@properties

