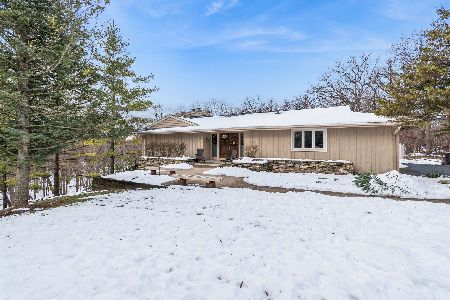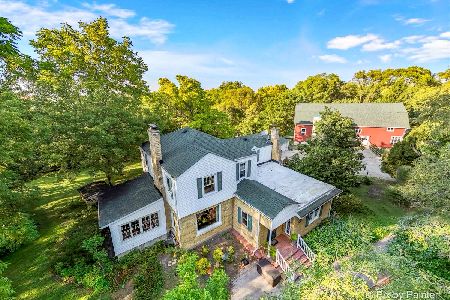24790 Indian Grass Court, Tower Lakes, Illinois 60010
$575,000
|
Sold
|
|
| Status: | Closed |
| Sqft: | 5,684 |
| Cost/Sqft: | $106 |
| Beds: | 4 |
| Baths: | 5 |
| Year Built: | 1986 |
| Property Taxes: | $21,138 |
| Days On Market: | 3753 |
| Lot Size: | 1,38 |
Description
The bones are amazing in this large 5600 sqft home. Circular driveway takes you to this two story home with a huge master suite on the first floor, three more bedrooms on the second level, each with their own baths and walk in closets. A large bonus room on the second level can be used as a playroom/office. The first floor includes a large kitchen complete with butlers' and walk in pantry and opening up to the two story family room with one of the home's four fireplaces. Large living room and separate dining room, first floor library/office, two story foyer and dual staircases make this a fabulous home for any family. The walk out lower level has an extra 2470 sq ft (per assessor) and is started with amazing custom mill work and cabinetry, it just needs your finishing touches. Fenview residents have the option of buying into Tower Lake amenities each year and everything it offers, i.e. tennis, soccer field, lake activities including swimming, boating and fishing etc.
Property Specifics
| Single Family | |
| — | |
| — | |
| 1986 | |
| Full,Walkout | |
| — | |
| No | |
| 1.38 |
| Lake | |
| Fenview Estates | |
| 200 / Annual | |
| Other | |
| Private Well | |
| Septic-Private | |
| 09065942 | |
| 13111060120000 |
Nearby Schools
| NAME: | DISTRICT: | DISTANCE: | |
|---|---|---|---|
|
Grade School
North Barrington Elementary Scho |
220 | — | |
|
Middle School
Barrington Middle School-prairie |
220 | Not in DB | |
|
High School
Barrington High School |
220 | Not in DB | |
Property History
| DATE: | EVENT: | PRICE: | SOURCE: |
|---|---|---|---|
| 14 Apr, 2016 | Sold | $575,000 | MRED MLS |
| 26 Jan, 2016 | Under contract | $600,000 | MRED MLS |
| — | Last price change | $625,000 | MRED MLS |
| 14 Oct, 2015 | Listed for sale | $650,000 | MRED MLS |
Room Specifics
Total Bedrooms: 4
Bedrooms Above Ground: 4
Bedrooms Below Ground: 0
Dimensions: —
Floor Type: Carpet
Dimensions: —
Floor Type: Carpet
Dimensions: —
Floor Type: Carpet
Full Bathrooms: 5
Bathroom Amenities: Whirlpool,Double Sink
Bathroom in Basement: 0
Rooms: Bonus Room,Eating Area,Foyer,Library,Mud Room,Recreation Room,Storage,Other Room
Basement Description: Partially Finished
Other Specifics
| 3 | |
| — | |
| Asphalt,Circular | |
| Deck | |
| Cul-De-Sac,Nature Preserve Adjacent,Wooded | |
| 124X377X255X309 | |
| — | |
| Full | |
| Vaulted/Cathedral Ceilings, Bar-Dry, Hardwood Floors, First Floor Bedroom, First Floor Laundry, First Floor Full Bath | |
| Double Oven, Range, Dishwasher, Refrigerator, Disposal | |
| Not in DB | |
| Tennis Courts, Water Rights, Street Paved | |
| — | |
| — | |
| — |
Tax History
| Year | Property Taxes |
|---|---|
| 2016 | $21,138 |
Contact Agent
Nearby Similar Homes
Nearby Sold Comparables
Contact Agent
Listing Provided By
Baird & Warner








