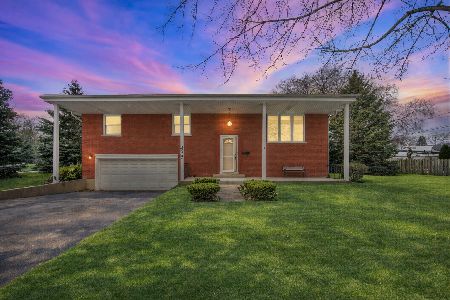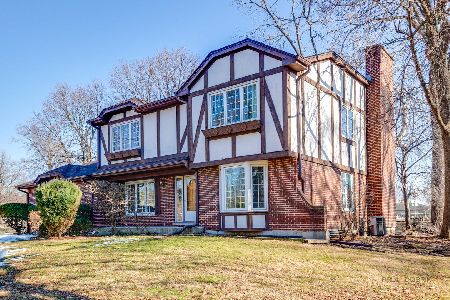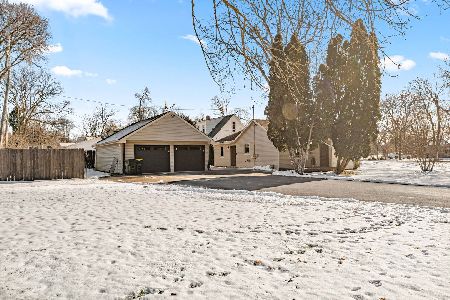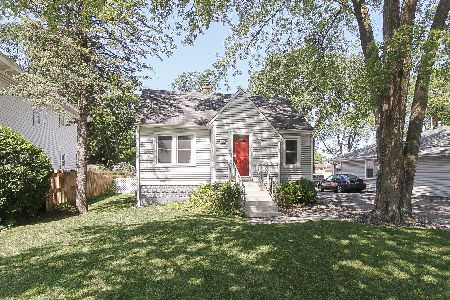248 Addison Road, Wood Dale, Illinois 60191
$398,000
|
Sold
|
|
| Status: | Closed |
| Sqft: | 2,492 |
| Cost/Sqft: | $160 |
| Beds: | 4 |
| Baths: | 4 |
| Year Built: | 2007 |
| Property Taxes: | $8,730 |
| Days On Market: | 2008 |
| Lot Size: | 0,26 |
Description
Welcome to this gorgeous raised ranch home in the heart of Wood Dale! This home is loaded with upgrades! Great open floor plan features vaulted ceilings with skylights, wainscoting, white trim, and 2 panel doors, new hardwood floors, expansive kitchen with access to large exterior deck and generously sized back yard. The beautiful kitchen offers granite countertops, ample custom cinnamon maple cabinets, large island, pantry closet, great lighting and high end appliances! Cozy family room with beautiful wood burning fireplace. Large master bedroom with sitting area, walk-in closet, and en suite with gorgeous double sink granite vanity, whirlpool soaking tub, and large custom full body spray shower. Three additional spacious bedrooms on main level with an updated jack and jill bathroom connecting two of them. The basement has NEW carpeting throughout with radiant heated floors, full bathroom, storage area and open to so many possibilities! Attached is a 2 garage allowing for extra storage. Fresh paint throughout entire house. Covered deck that features built-in fireplace outside that leads you to the brick paver patio perfect for entertaining. Premium location just minutes from all amenities, expressway access, parks and schools! So much to offer and just waiting for you to call it home!
Property Specifics
| Single Family | |
| — | |
| Ranch | |
| 2007 | |
| Full,Walkout | |
| — | |
| No | |
| 0.26 |
| Du Page | |
| — | |
| — / Not Applicable | |
| None | |
| Public | |
| Public Sewer | |
| 10841085 | |
| 0316109041 |
Nearby Schools
| NAME: | DISTRICT: | DISTANCE: | |
|---|---|---|---|
|
High School
Fenton High School |
100 | Not in DB | |
Property History
| DATE: | EVENT: | PRICE: | SOURCE: |
|---|---|---|---|
| 26 Jun, 2020 | Sold | $225,000 | MRED MLS |
| 13 May, 2020 | Under contract | $322,920 | MRED MLS |
| — | Last price change | $351,000 | MRED MLS |
| 7 Jan, 2020 | Listed for sale | $351,000 | MRED MLS |
| 30 Oct, 2020 | Sold | $398,000 | MRED MLS |
| 6 Sep, 2020 | Under contract | $399,900 | MRED MLS |
| 31 Aug, 2020 | Listed for sale | $399,900 | MRED MLS |

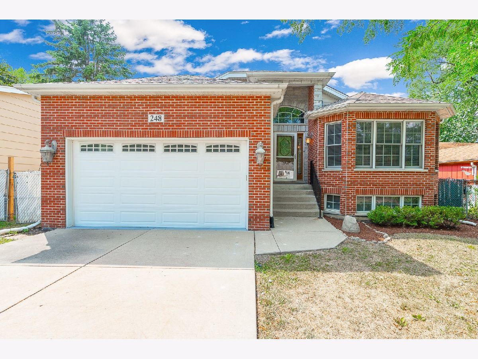


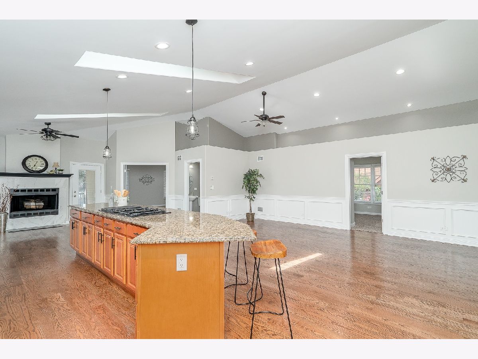
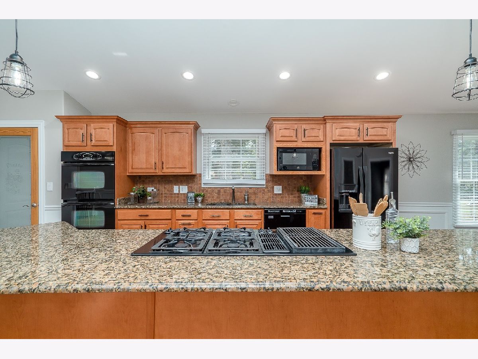
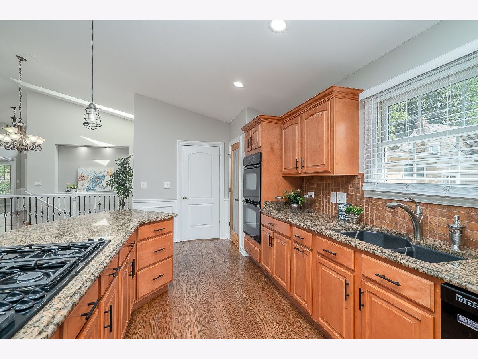
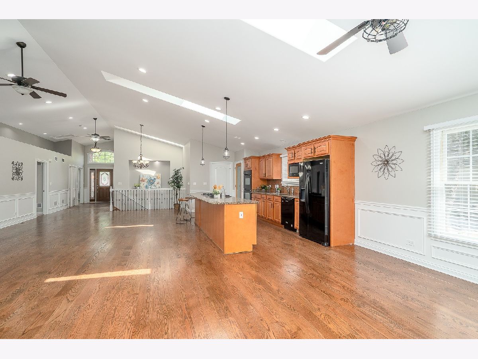
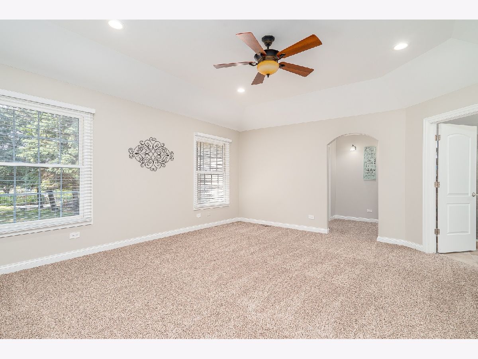
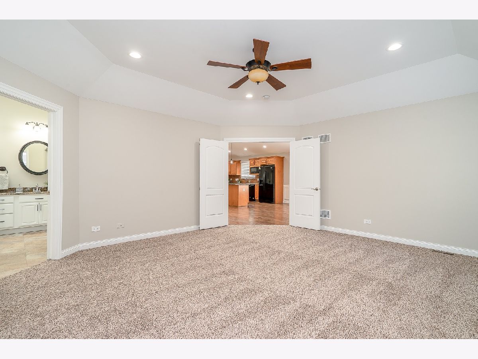
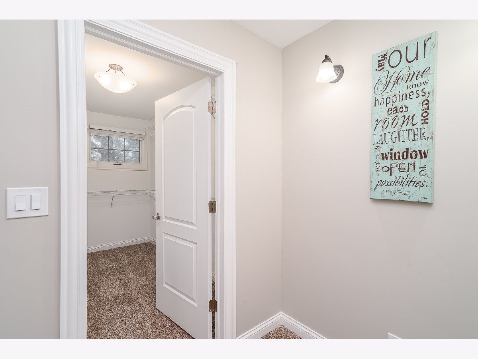
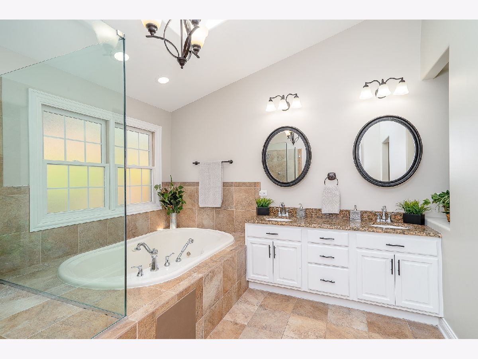

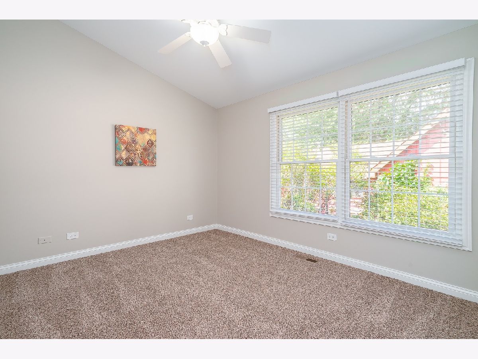
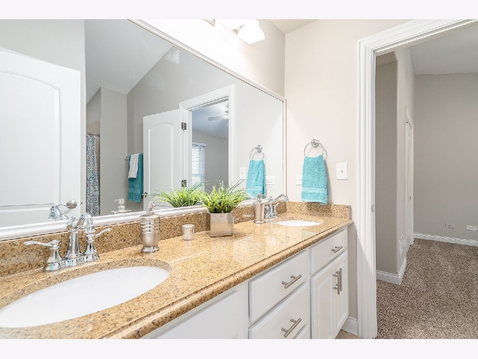
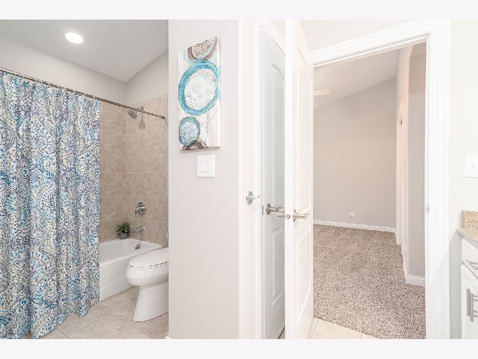
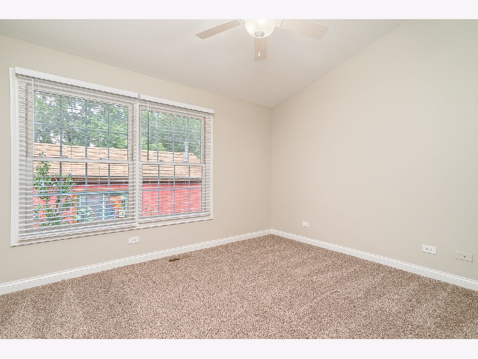
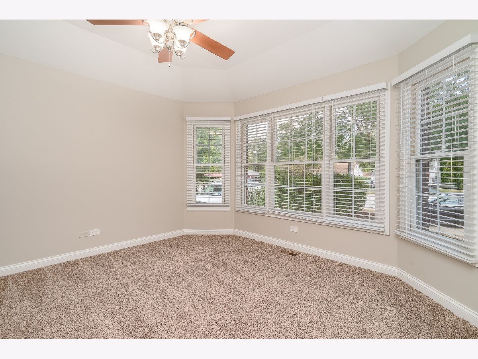
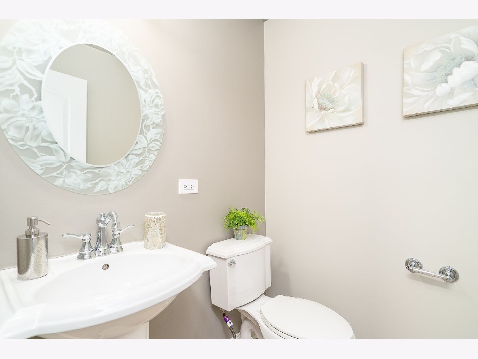
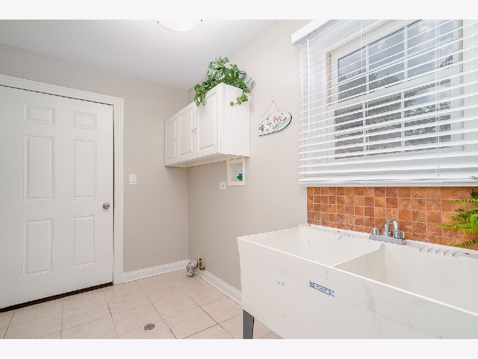
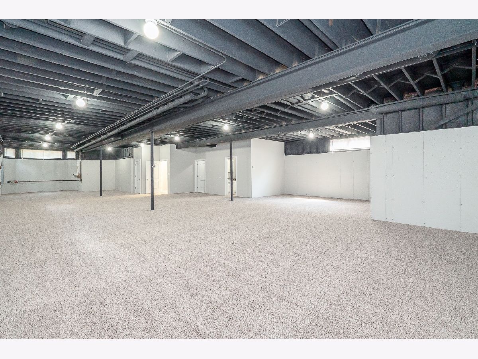
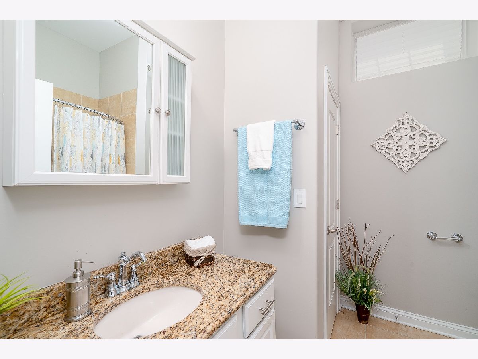
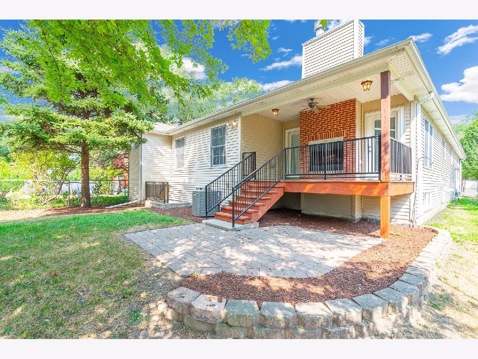
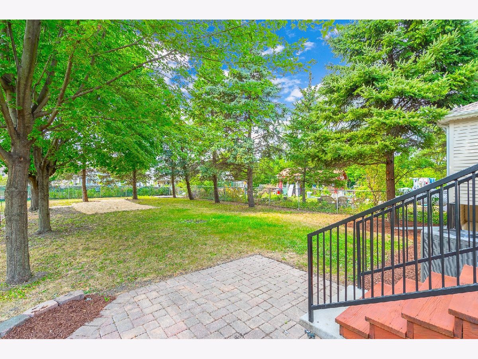
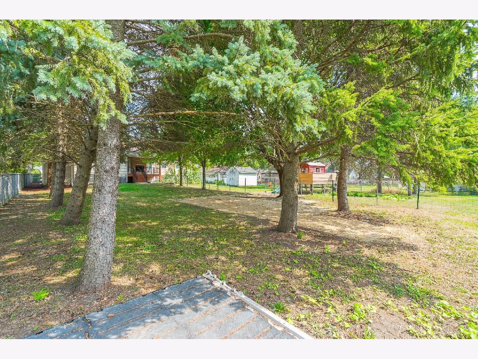
Room Specifics
Total Bedrooms: 4
Bedrooms Above Ground: 4
Bedrooms Below Ground: 0
Dimensions: —
Floor Type: Carpet
Dimensions: —
Floor Type: Carpet
Dimensions: —
Floor Type: Carpet
Full Bathrooms: 4
Bathroom Amenities: Whirlpool,Separate Shower,Double Sink,Full Body Spray Shower
Bathroom in Basement: 1
Rooms: Sitting Room,Foyer,Utility Room-Lower Level,Storage,Walk In Closet,Deck,Recreation Room
Basement Description: Partially Finished,Exterior Access,9 ft + pour,Concrete (Basement),Rec/Family Area,Storage Space,Wal
Other Specifics
| 2 | |
| Concrete Perimeter | |
| Concrete | |
| Deck, Patio, Brick Paver Patio, Storms/Screens | |
| Mature Trees,Partial Fencing,Sidewalks | |
| 11326 | |
| — | |
| Full | |
| Vaulted/Cathedral Ceilings, Skylight(s), Hardwood Floors, First Floor Bedroom, First Floor Laundry, First Floor Full Bath, Built-in Features, Walk-In Closet(s), Ceiling - 10 Foot, Open Floorplan, Some Carpeting, Granite Counters | |
| Double Oven, Microwave, Dishwasher, Refrigerator, Cooktop, Gas Cooktop, Gas Oven | |
| Not in DB | |
| Curbs, Sidewalks, Street Lights, Street Paved | |
| — | |
| — | |
| Wood Burning, Gas Starter |
Tax History
| Year | Property Taxes |
|---|---|
| 2020 | $8,809 |
| 2020 | $8,730 |
Contact Agent
Nearby Similar Homes
Contact Agent
Listing Provided By
Crosstown Realtors, Inc.

