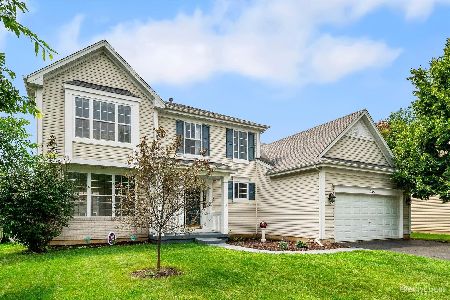248 Chatsworth Avenue, Sugar Grove, Illinois 60554
$350,000
|
Sold
|
|
| Status: | Closed |
| Sqft: | 2,594 |
| Cost/Sqft: | $129 |
| Beds: | 4 |
| Baths: | 3 |
| Year Built: | 2003 |
| Property Taxes: | $9,082 |
| Days On Market: | 1753 |
| Lot Size: | 0,23 |
Description
Pottery Barn perfect! MUST SEE, WILL NOT LAST LONG! As you enter you will notice the soaring ceilings in the 2 story living room with double bay windows bringing in so much natural light! You will love the open concept kitchen featuring ample cabinet space + butler's pantry, spacious island, and all Stainless appliances including a Viking range (2020 w/ extended warranty) and can lighting. Great updated mudroom is conveniently located off the 2.5 car garage with built in "locker" storage, and Samsung front loading washer and dryer (2017) on storage pedestals, all tucked behind a new farmhouse barn door! Work from home is no problem here, in the private first floor den or use as playroom or flex space! Amazing outdoor entertaining area that includes a brick paver patio, beautiful pergola and a new 2020 shed for additional storage! Beautiful 2020 remodeled farmhouse powder room featuring ship lap accent wall and Pottery barn lighting/mirror. Updated light fixtures in laundry room, butler's pantry, kitchen eating area and both upstairs bathrooms. Upstairs you will find 4 spacious bedrooms with ample closet space! The master suite is a true retreat featuring a large walk-in closet, and nicely updated en suite bath with newer flooring, lighting and faucets. The finished basement is perfect for movie nights and ample room for recreational activities with plenty of crawl space storage. Nest thermostat and a Ring doorbell equipped. Big ticket updates are done for you: 2020 - furnace, 2019 - water heater and sump pump, 2018 - master bathroom ceramic wood looking flooring, natural pallet painting and carpeting! 2017- new front loader washer and dryer. 2014 - new roof, garage door, rear sliding door. This home is move in ready and well maintained, less than 3 minutes from I88, grocery store, fitness center and Bliss Woods Forest Preserve and bike trail. Welcome Home!
Property Specifics
| Single Family | |
| — | |
| — | |
| 2003 | |
| Partial | |
| — | |
| No | |
| 0.23 |
| Kane | |
| Windsor Pointe | |
| 185 / Annual | |
| Other | |
| Public | |
| Public Sewer | |
| 11055745 | |
| 1415106022 |
Nearby Schools
| NAME: | DISTRICT: | DISTANCE: | |
|---|---|---|---|
|
Grade School
John Shields Elementary School |
302 | — | |
|
Middle School
Harter Middle School |
302 | Not in DB | |
|
High School
Kaneland High School |
302 | Not in DB | |
Property History
| DATE: | EVENT: | PRICE: | SOURCE: |
|---|---|---|---|
| 25 May, 2021 | Sold | $350,000 | MRED MLS |
| 19 Apr, 2021 | Under contract | $335,000 | MRED MLS |
| 16 Apr, 2021 | Listed for sale | $335,000 | MRED MLS |
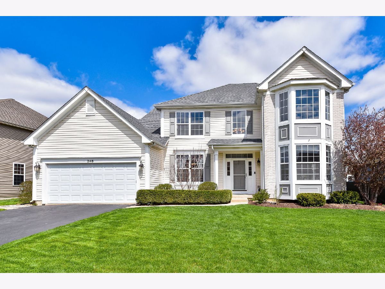
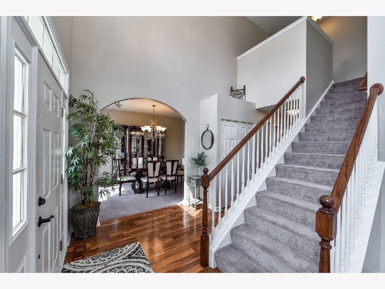
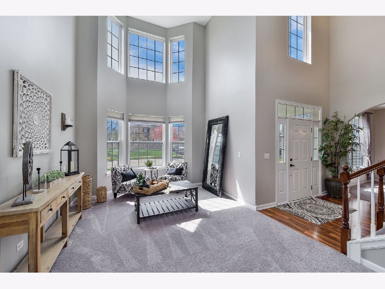
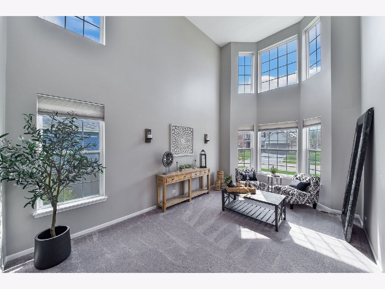
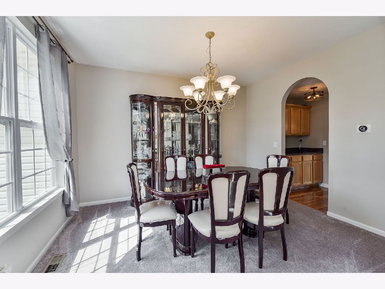
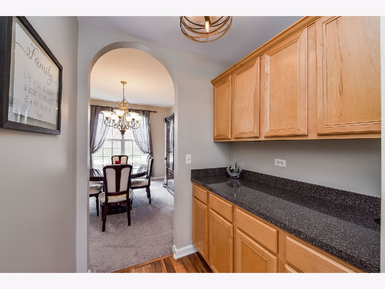
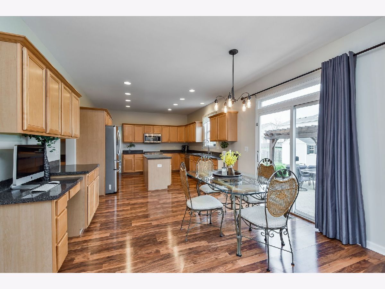
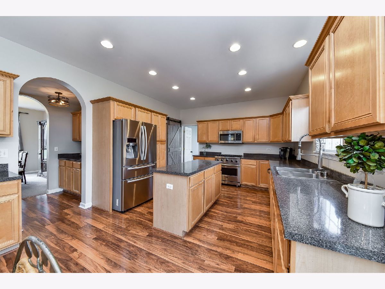
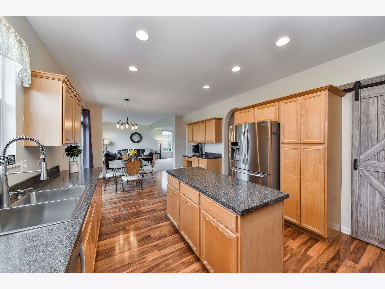
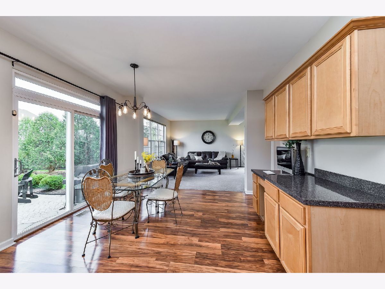
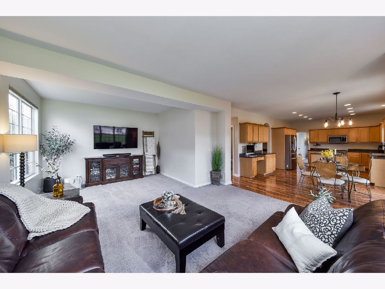
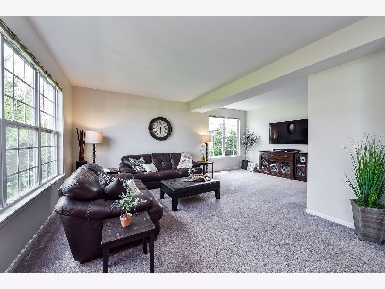
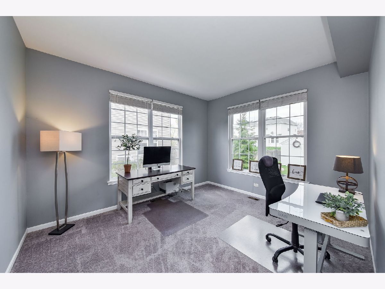
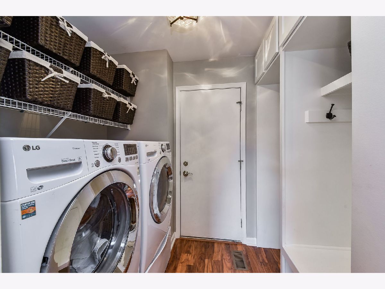
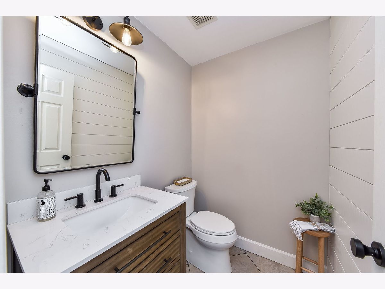
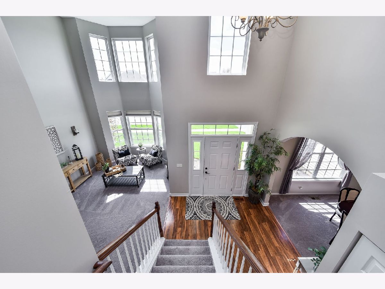
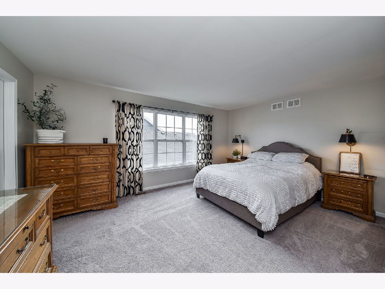
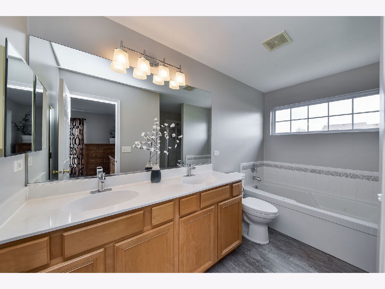
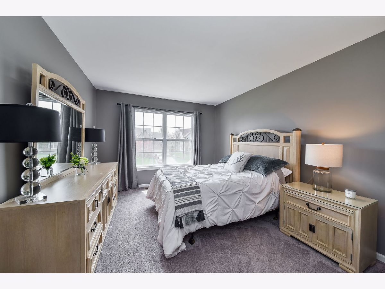
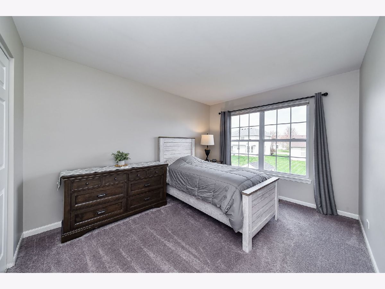
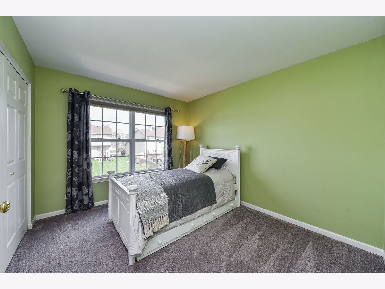
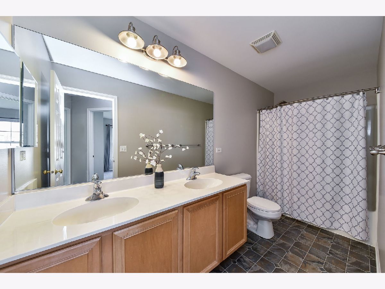
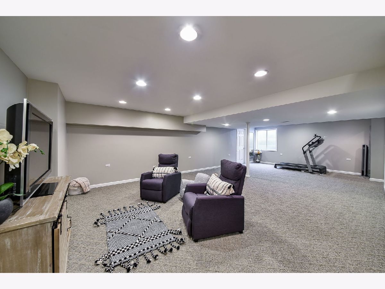
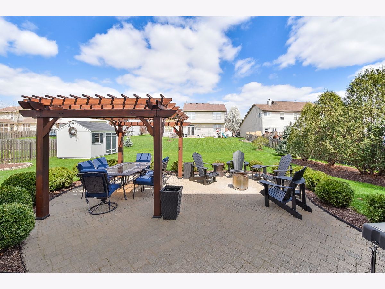
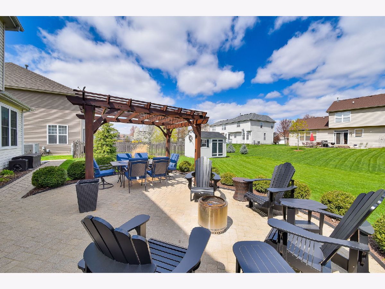
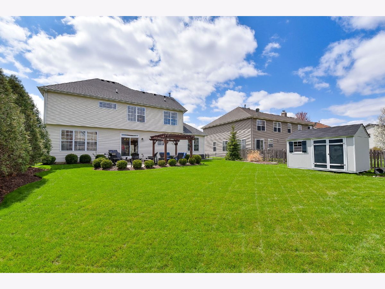
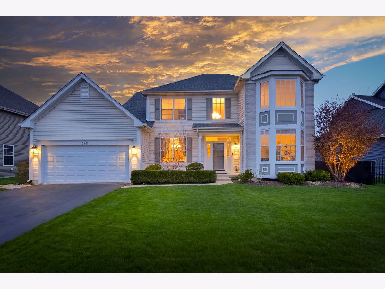
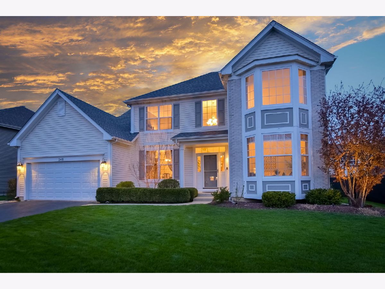
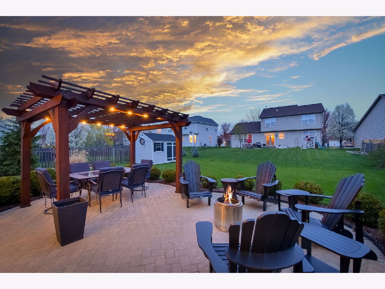
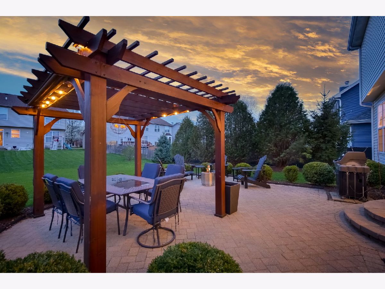
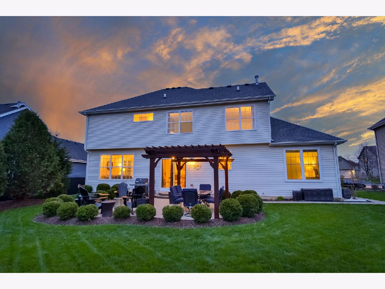
Room Specifics
Total Bedrooms: 4
Bedrooms Above Ground: 4
Bedrooms Below Ground: 0
Dimensions: —
Floor Type: Carpet
Dimensions: —
Floor Type: Carpet
Dimensions: —
Floor Type: Carpet
Full Bathrooms: 3
Bathroom Amenities: —
Bathroom in Basement: 0
Rooms: Recreation Room,Other Room,Eating Area
Basement Description: Finished
Other Specifics
| 2.5 | |
| — | |
| Asphalt | |
| — | |
| — | |
| 92 X 148 | |
| — | |
| Full | |
| Vaulted/Cathedral Ceilings, First Floor Laundry, Walk-In Closet(s) | |
| Range, Microwave, Dishwasher, Refrigerator, Washer, Dryer, Disposal, Stainless Steel Appliance(s) | |
| Not in DB | |
| Park, Curbs, Sidewalks, Street Lights | |
| — | |
| — | |
| — |
Tax History
| Year | Property Taxes |
|---|---|
| 2021 | $9,082 |
Contact Agent
Nearby Similar Homes
Nearby Sold Comparables
Contact Agent
Listing Provided By
Keller Williams Infinity

