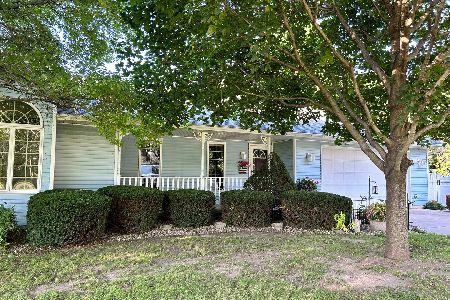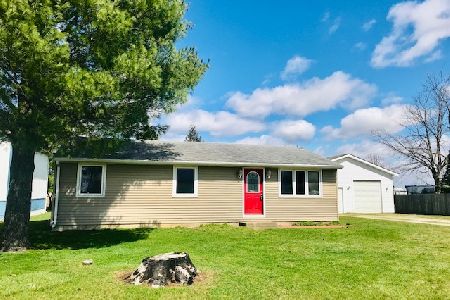248 Country Lane, Bonfield, Illinois 60913
$265,000
|
Sold
|
|
| Status: | Closed |
| Sqft: | 2,000 |
| Cost/Sqft: | $125 |
| Beds: | 3 |
| Baths: | 2 |
| Year Built: | 2002 |
| Property Taxes: | $3,784 |
| Days On Market: | 1574 |
| Lot Size: | 0,72 |
Description
Welcome home! Beautiful 3 bed 2 bath Ranch on a large corner lot. Very nice split floor plan has no wasted space with the large open Living, Dining and Kitchen area. The living room features vaulted ceilings, built in cabinetry, and flat screen tv. The dining area also has a built in buffet and large windows. The kitchen has a pantry closet, plenty of storage and counter space, hardwood floors and sliders leading to the fenced in backyard. The main floor master has plenty of privacy, a large WIC and full bath with tile shower, double sinks and whirlpool tub. Bedroom 2 and 3 on the opposite side of the house share a full bath. Both rooms have plenty of closet storage and ceiling fans. The full basement is waiting for some finishing touches to make it the ultimate party spot. There is a large bar with sink, huge family room space, pool table, storage room, gas hook up for a fireplace and unfinished full bath. This home sits on almost a 3/4 Acre corner lot with mature trees. The backyard has an above ground pool. The attached 2 car garage is heated. This home is a must see!
Property Specifics
| Single Family | |
| — | |
| Ranch | |
| 2002 | |
| Full | |
| — | |
| No | |
| 0.72 |
| Kankakee | |
| — | |
| — / Not Applicable | |
| None | |
| Private Well | |
| Septic-Private | |
| 11245676 | |
| 08072230002800 |
Property History
| DATE: | EVENT: | PRICE: | SOURCE: |
|---|---|---|---|
| 19 Nov, 2021 | Sold | $265,000 | MRED MLS |
| 18 Oct, 2021 | Under contract | $249,900 | MRED MLS |
| 13 Oct, 2021 | Listed for sale | $249,900 | MRED MLS |
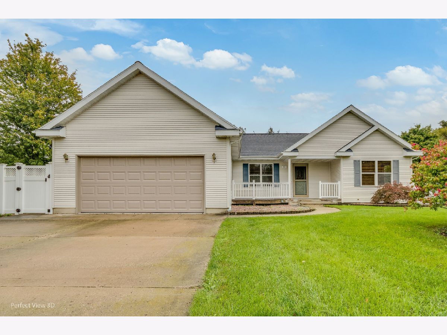
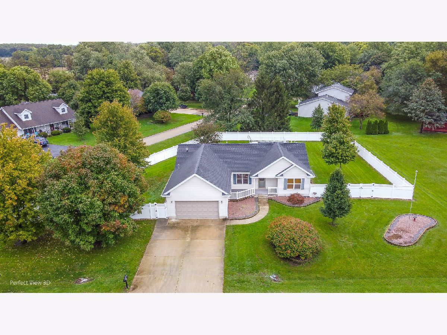
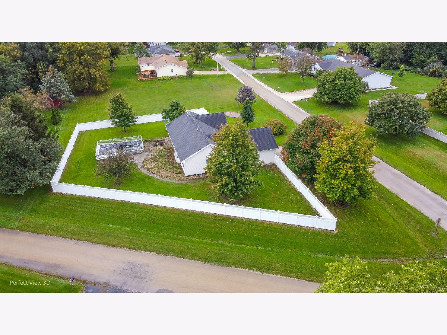
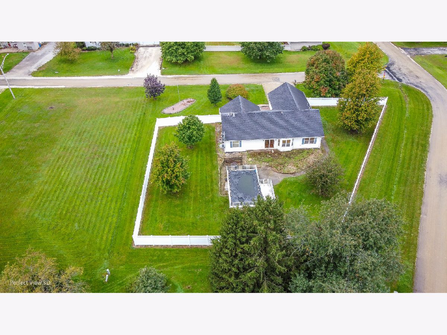
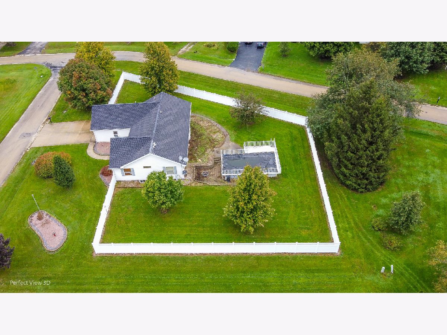
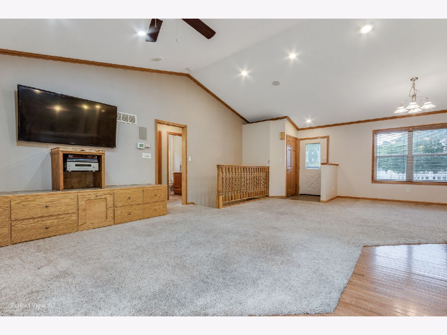
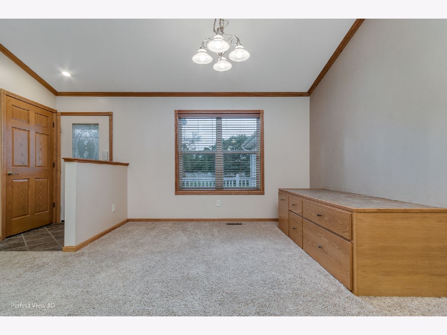
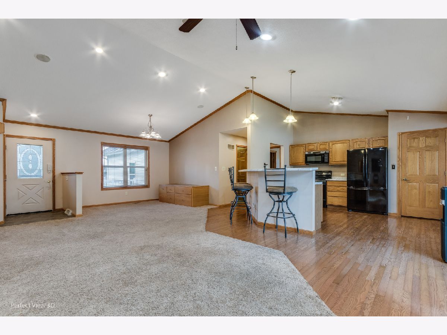
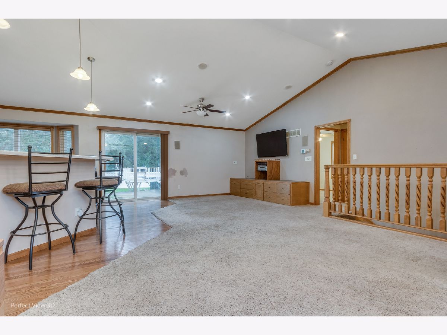
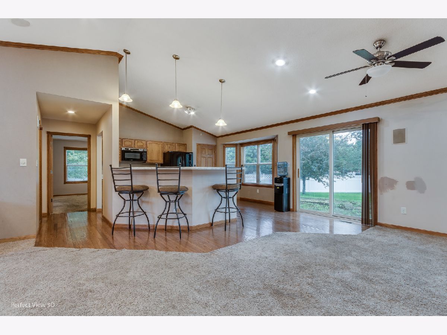
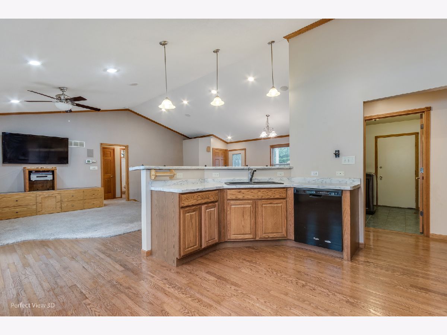
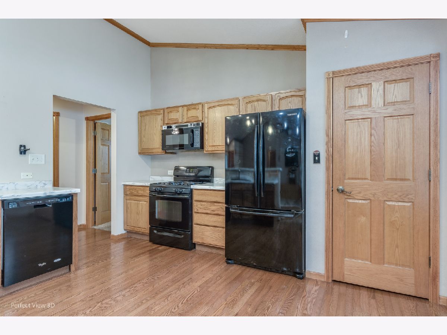
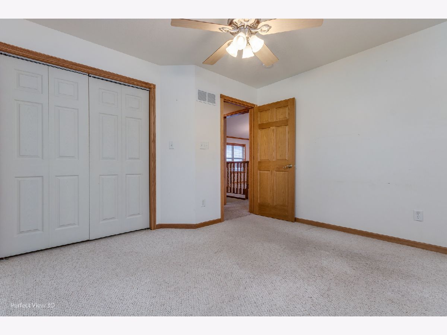
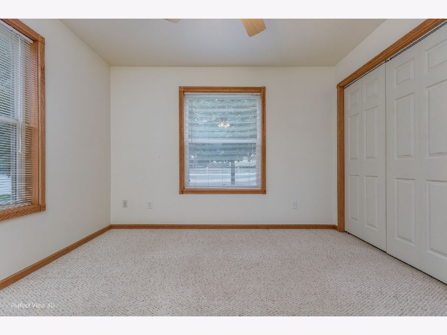
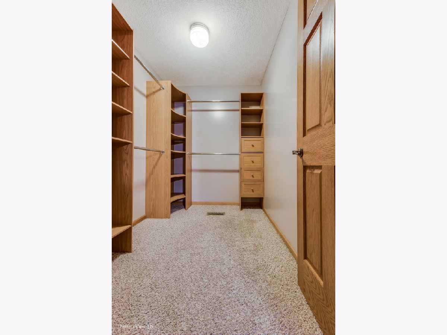
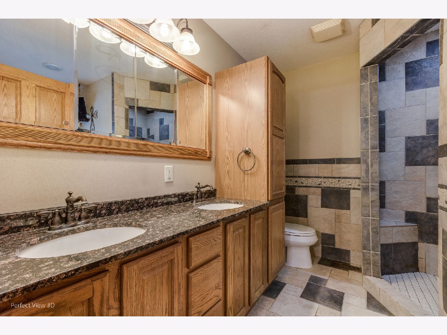
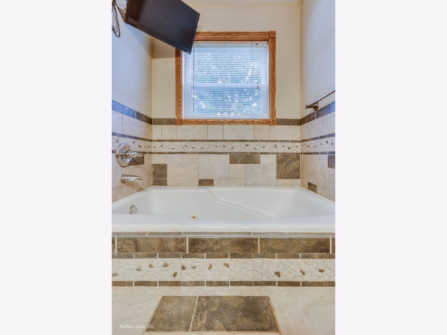
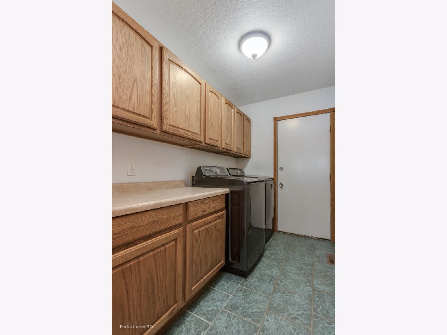
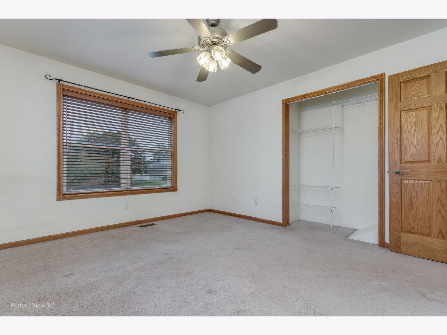
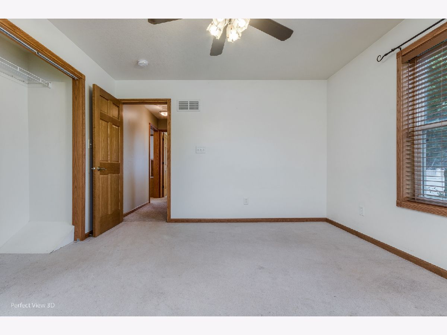
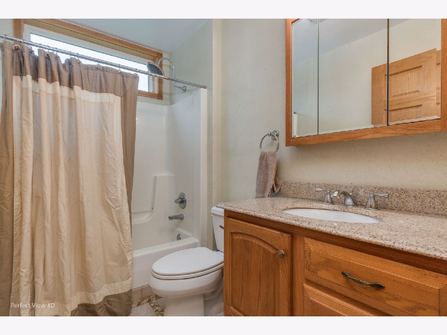
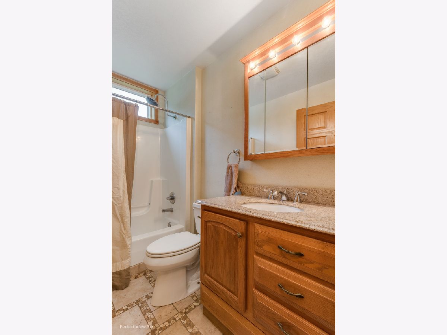
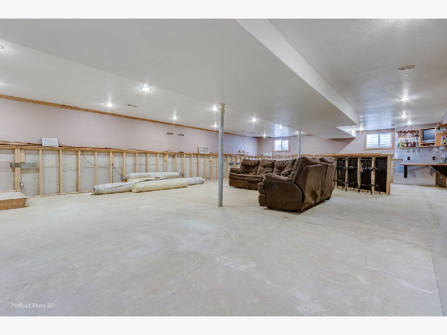
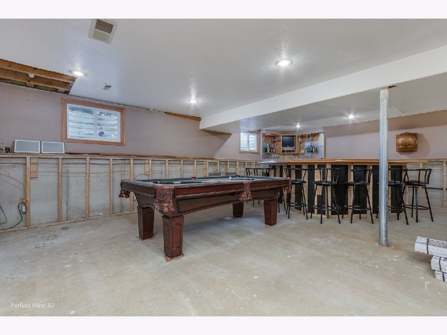
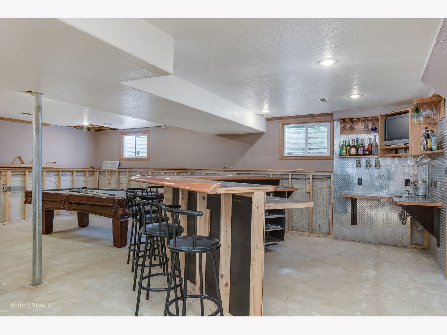
Room Specifics
Total Bedrooms: 3
Bedrooms Above Ground: 3
Bedrooms Below Ground: 0
Dimensions: —
Floor Type: Carpet
Dimensions: —
Floor Type: Carpet
Full Bathrooms: 2
Bathroom Amenities: Separate Shower,Double Sink,Garden Tub
Bathroom in Basement: 1
Rooms: No additional rooms
Basement Description: Partially Finished
Other Specifics
| 2 | |
| Concrete Perimeter | |
| Concrete | |
| Above Ground Pool, Storms/Screens | |
| Corner Lot,Fenced Yard | |
| 182.6X170.9X99.3X150 | |
| Pull Down Stair | |
| Full | |
| Vaulted/Cathedral Ceilings, Bar-Wet, Hardwood Floors, First Floor Bedroom, First Floor Laundry, First Floor Full Bath, Walk-In Closet(s) | |
| Range, Microwave, Dishwasher, Refrigerator, Washer, Dryer, Water Softener Owned | |
| Not in DB | |
| Street Lights, Street Paved | |
| — | |
| — | |
| — |
Tax History
| Year | Property Taxes |
|---|---|
| 2021 | $3,784 |
Contact Agent
Nearby Similar Homes
Nearby Sold Comparables
Contact Agent
Listing Provided By
Speckman Realty Real Living


