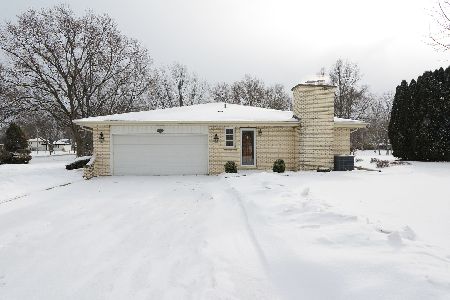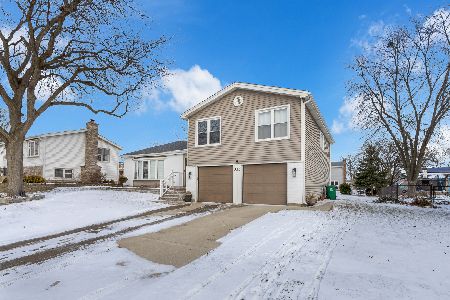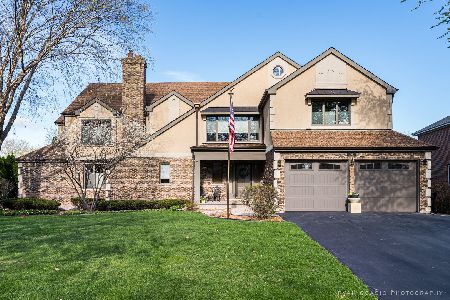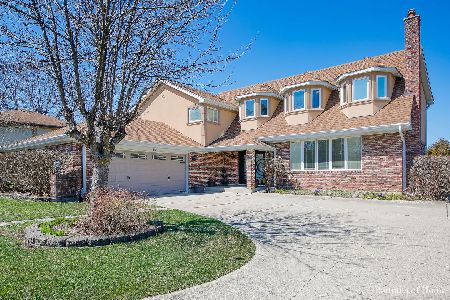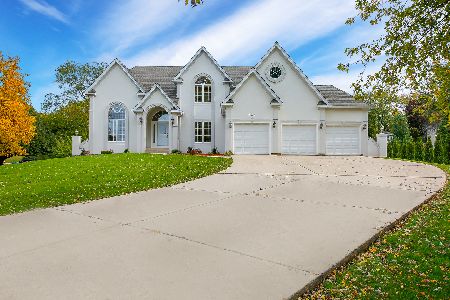248 Eagle Court, Bloomingdale, Illinois 60108
$530,000
|
Sold
|
|
| Status: | Closed |
| Sqft: | 3,280 |
| Cost/Sqft: | $183 |
| Beds: | 4 |
| Baths: | 4 |
| Year Built: | 1977 |
| Property Taxes: | $11,531 |
| Days On Market: | 1598 |
| Lot Size: | 0,00 |
Description
"Waterfront Jem" Custom 2-story home overlooking Private "Lake Illini" in sought-after Indian Lakes Subdivision. The home is on a cul-de-sac with little traffic. The home had extensive renovations in the 1990s. The home has 5 bedrooms,3.5 baths a 22X13 Heated Sun Room overlooking the lake. Fully applianced kitchen with large eating area. A formal dining area large enough to accommodate large parties. Family room off the kitchen area with sunken fireplace and glass doors leading to deck area. Master bedroom with en-suite bath and walk-in closet, 4 large bedrooms on the second level. Fully finished basement with second kitchen, wet bar, and an additional bedroom and half bath. This would be an ideal in-law arrangement. The home has two furnaces and two air conditioners. 2.5 Garage with newer epoxy flooring. A large driveway for additional parking. If you like to fish, paddleboat, or just enjoy wildlife, this is the home for you. Close to shops, restaurants, and expressways.
Property Specifics
| Single Family | |
| — | |
| Other | |
| 1977 | |
| Full | |
| — | |
| Yes | |
| — |
| Du Page | |
| Indian Lakes | |
| 600 / Annual | |
| Lake Rights | |
| Lake Michigan | |
| Public Sewer | |
| 11247549 | |
| 0222100017 |
Nearby Schools
| NAME: | DISTRICT: | DISTANCE: | |
|---|---|---|---|
|
Grade School
Erickson Elementary School |
13 | — | |
|
Middle School
Westfield Middle School |
13 | Not in DB | |
|
High School
Lake Park High School |
108 | Not in DB | |
Property History
| DATE: | EVENT: | PRICE: | SOURCE: |
|---|---|---|---|
| 30 Dec, 2021 | Sold | $530,000 | MRED MLS |
| 17 Nov, 2021 | Under contract | $599,000 | MRED MLS |
| — | Last price change | $639,900 | MRED MLS |
| 15 Oct, 2021 | Listed for sale | $639,900 | MRED MLS |
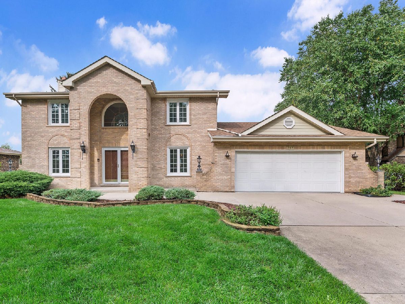
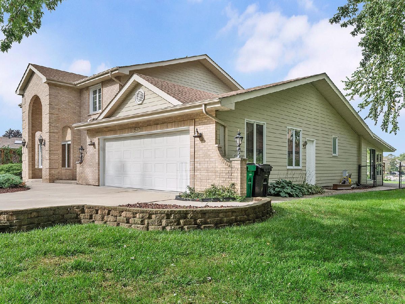
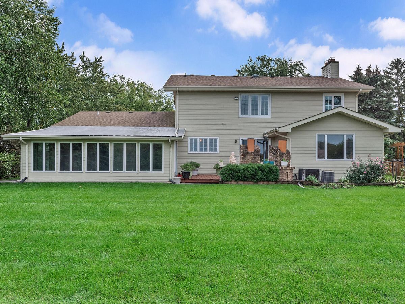
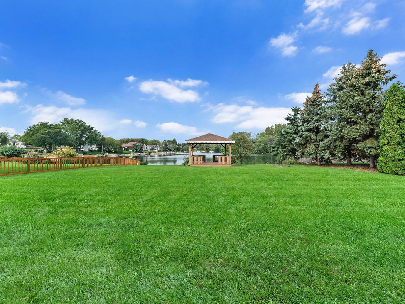
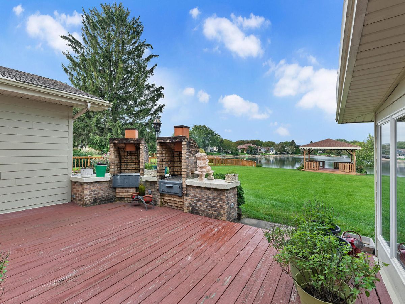

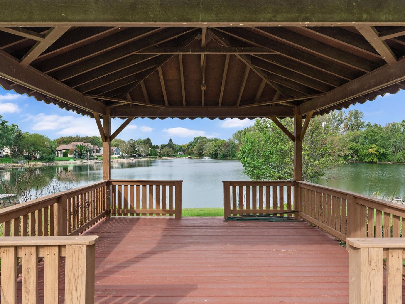

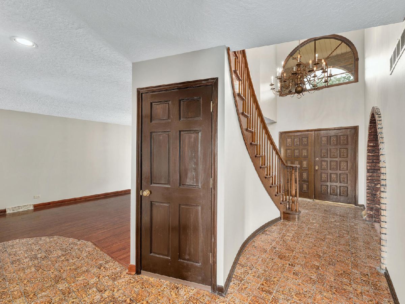
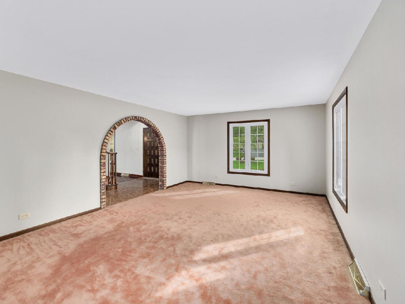


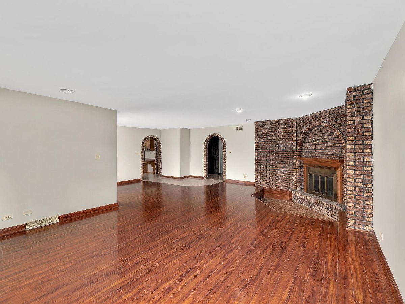
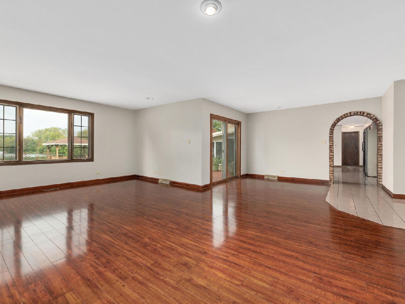
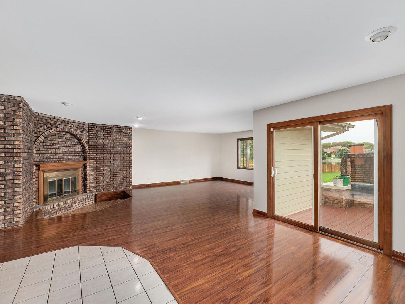

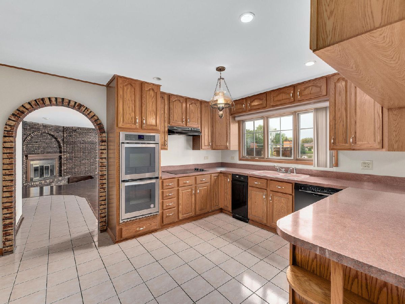
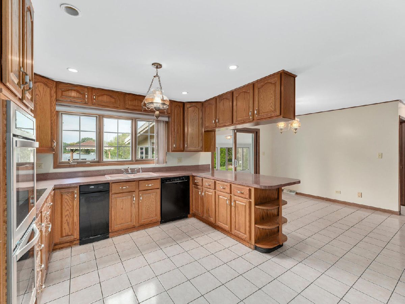
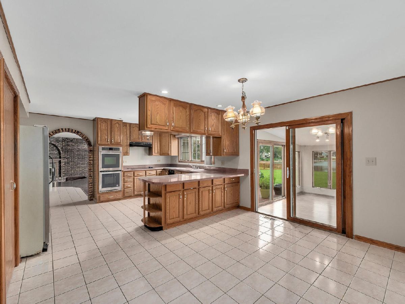
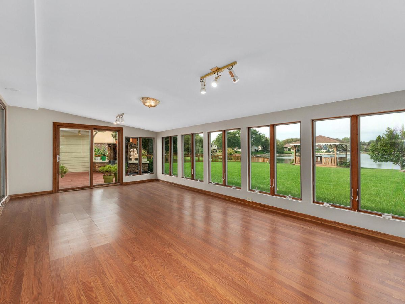
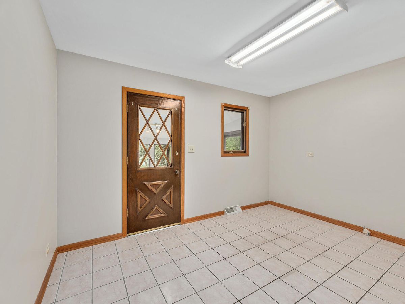
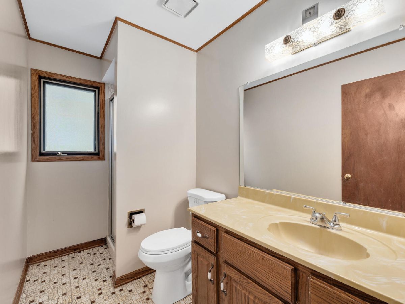

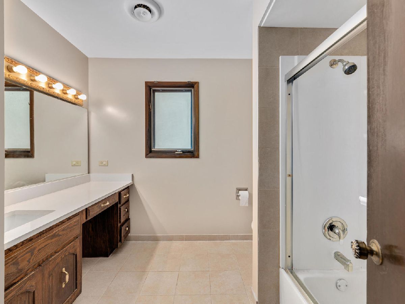
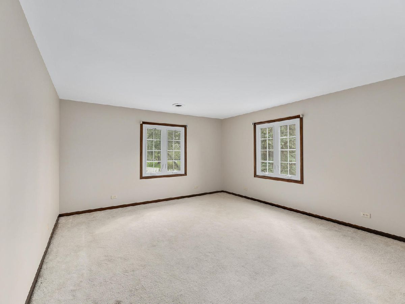
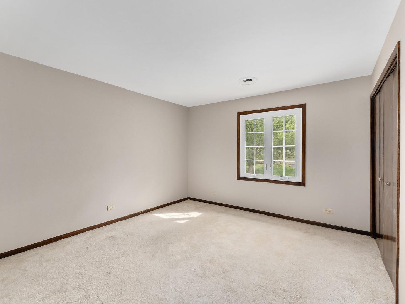
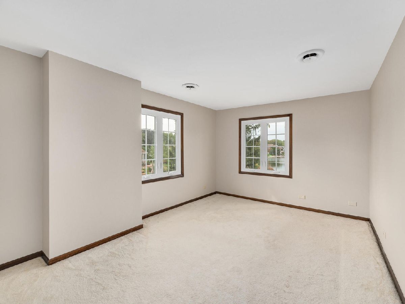
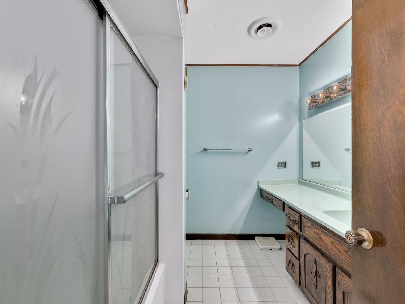
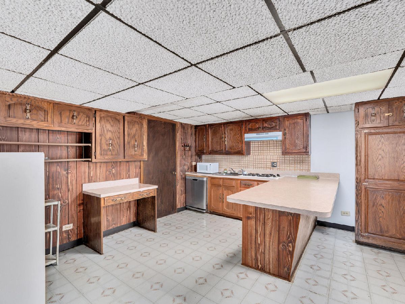
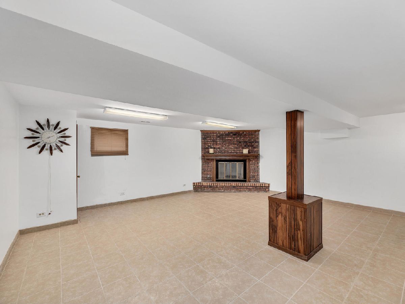
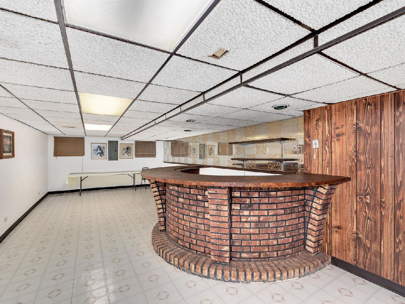
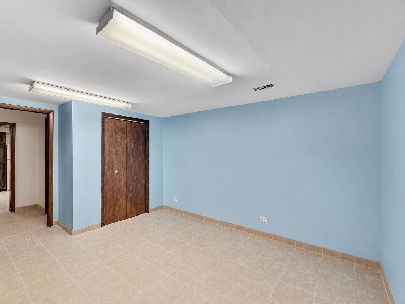
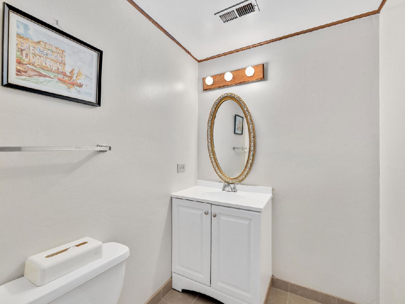
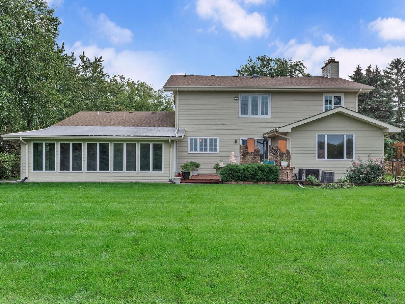
Room Specifics
Total Bedrooms: 5
Bedrooms Above Ground: 4
Bedrooms Below Ground: 1
Dimensions: —
Floor Type: Carpet
Dimensions: —
Floor Type: Carpet
Dimensions: —
Floor Type: Carpet
Dimensions: —
Floor Type: —
Full Bathrooms: 4
Bathroom Amenities: —
Bathroom in Basement: 1
Rooms: Bedroom 5,Kitchen,Family Room,Sun Room
Basement Description: Finished,Sleeping Area,Storage Space
Other Specifics
| 2 | |
| — | |
| Concrete | |
| Deck, Storms/Screens, Outdoor Grill | |
| — | |
| 121X270X66X221 | |
| Pull Down Stair | |
| Full | |
| — | |
| — | |
| Not in DB | |
| Lake, Water Rights, Street Paved | |
| — | |
| — | |
| — |
Tax History
| Year | Property Taxes |
|---|---|
| 2021 | $11,531 |
Contact Agent
Nearby Similar Homes
Nearby Sold Comparables
Contact Agent
Listing Provided By
GMC Realty LTD

