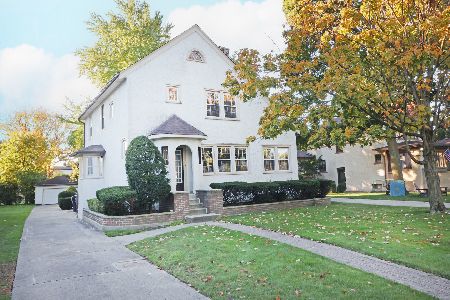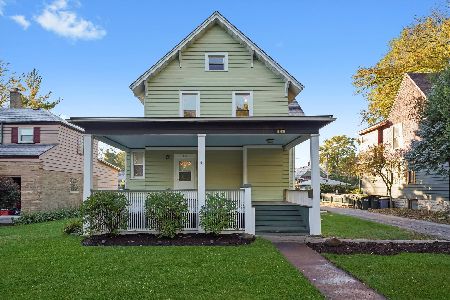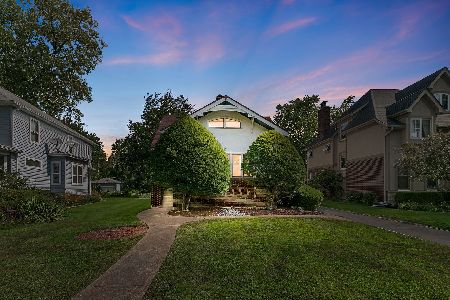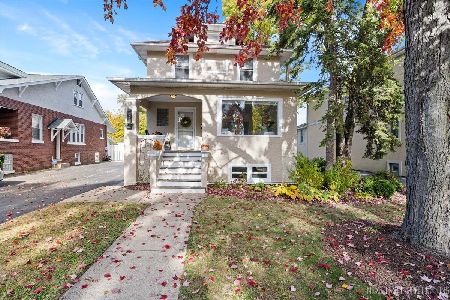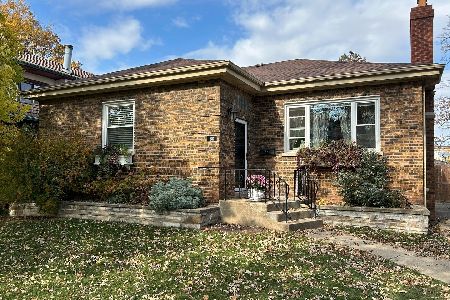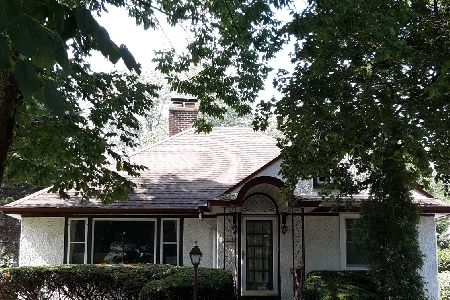248 Gage Road, Riverside, Illinois 60546
$640,000
|
Sold
|
|
| Status: | Closed |
| Sqft: | 1,626 |
| Cost/Sqft: | $400 |
| Beds: | 2 |
| Baths: | 2 |
| Year Built: | 1918 |
| Property Taxes: | $8,507 |
| Days On Market: | 768 |
| Lot Size: | 0,00 |
Description
Welcome to your dream home in historic Riverside, where cutting edge architectural design and modern comforts meet in perfect harmony. This stunning property offers an abundance of exceptional features that will leave you in awe. This home exudes a sense of uniqueness from the moment you step inside, featuring vaulted ceilings, triangular beams, an abundance of Poliform built-in cabinets, gorgeous maple hardwood flooring throughout and skylights that bathe the living spaces with natural light. The attention to detail in the design is unparalleled, making it a true architectural masterpiece. A lovely sunroom greets you as you enter the home offering a sunlit retreat for relaxation on the built-in daybed. The generously sized living room has an art deco stucco gas fireplace with a marble facade and is adjacent to the dining room with a beautiful built-in Poliform buffet that makes entertaining seamless. The updated kitchen boasts stainless steel appliances, 2" granite countertops, and an abundance of maple cabinets. The master bedroom is the ultimate retreat offering a private haven where you can escape and unwind with a private spa-like bathroom, built-in wardrobe closets, spacious stone walk-in shower with built-in bench, stone flooring and custom built-in linen closet. Two additional bedrooms on the main level have generous sized closets that offer custom organizers, both with access to the expansive outdoor deck. A full bathroom with stone flooring and shower/tub, floating stainless steel sink with stone countertop, custom built-ins that offer both functionality and aesthetics. The large finished basement with additional living space, tons of built-in Poliform cabinets, desk and a dedicated laundry room offers the convenience of space and organization including washer and dryer with storage below, ample built-in closet space, oversized dog washing tub and slate flooring. Step outside to discover a meticulously landscaped fenced yard that offers both beauty and privacy. Relax or entertain on the industrial steel deck with bluestone flooring while being surrounded by the tranquility of lush greenery and perennials. Extended driveway with a rolling gate leads to a two car heated and air conditioned garage which is a well-equipped space with can lighting, skylights, a walk-up attic leading to usable loft, and its own dedicated electric panel. The garage/studio/office has endless possibilities. This prime Riverside location is only a short distance to the Metra, award-winning schools, restaurants, shopping, major expressways, Brookfield Zoo and downtown historic Riverside. This beauty will be swooped up in a minute...don't wait!
Property Specifics
| Single Family | |
| — | |
| — | |
| 1918 | |
| — | |
| — | |
| No | |
| — |
| Cook | |
| — | |
| — / Not Applicable | |
| — | |
| — | |
| — | |
| 11909962 | |
| 15364010260000 |
Nearby Schools
| NAME: | DISTRICT: | DISTANCE: | |
|---|---|---|---|
|
Grade School
Central Elementary School |
96 | — | |
|
Middle School
L J Hauser Junior High School |
96 | Not in DB | |
|
High School
Riverside Brookfield Twp Senior |
208 | Not in DB | |
Property History
| DATE: | EVENT: | PRICE: | SOURCE: |
|---|---|---|---|
| 20 Nov, 2023 | Sold | $640,000 | MRED MLS |
| 23 Oct, 2023 | Under contract | $650,000 | MRED MLS |
| 19 Oct, 2023 | Listed for sale | $650,000 | MRED MLS |
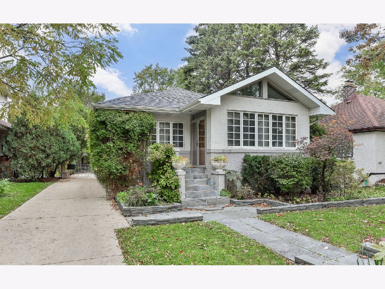
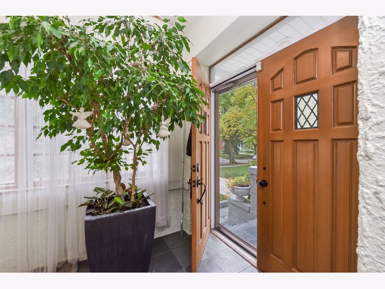
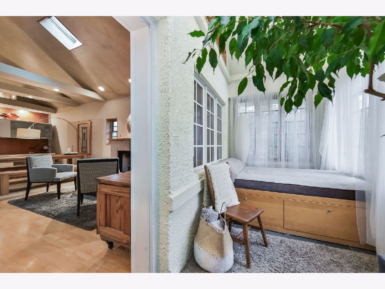
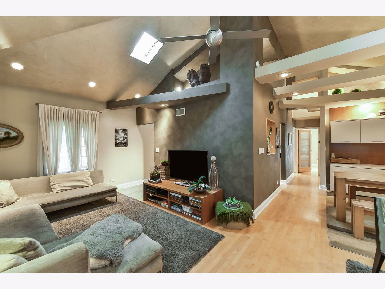
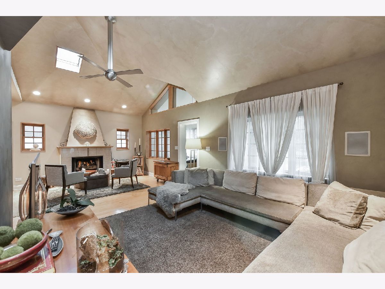
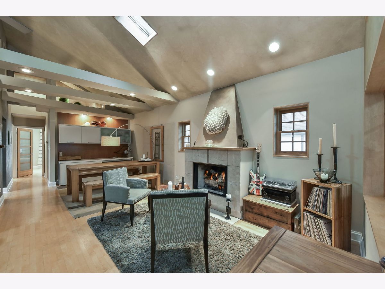
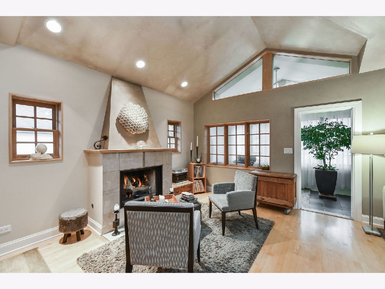
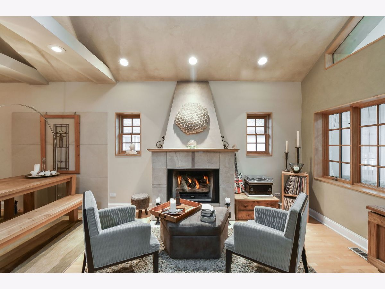
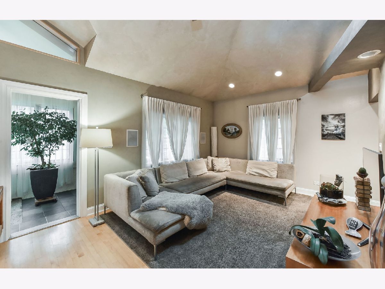
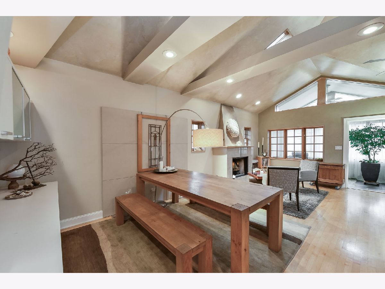
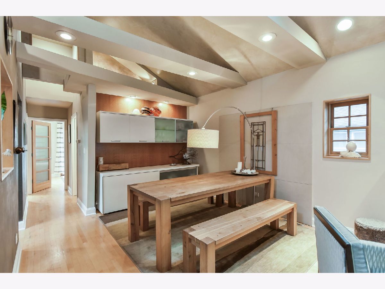
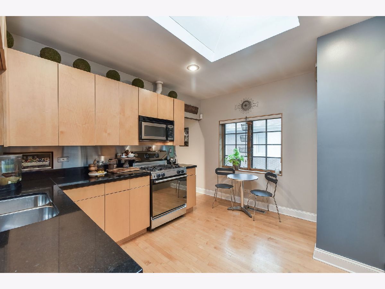
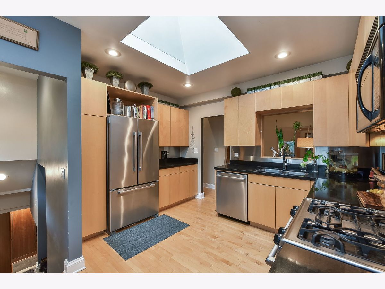
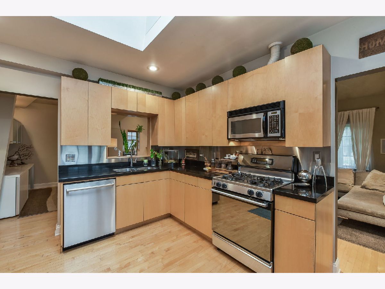
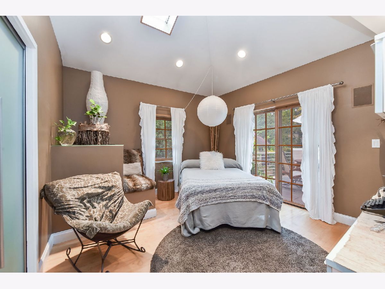
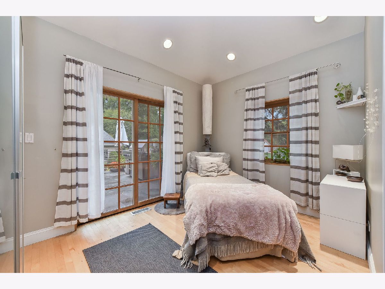
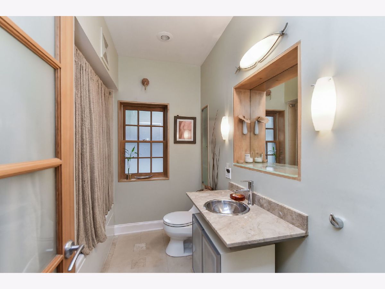
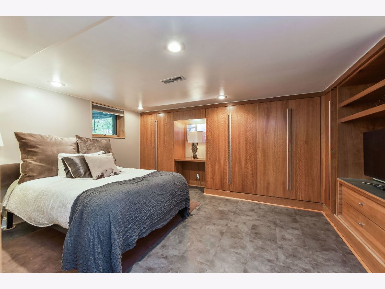
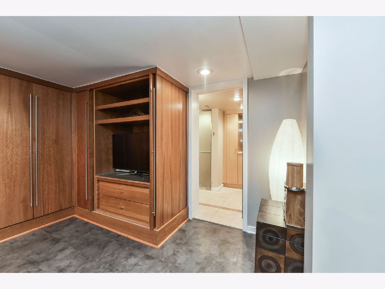
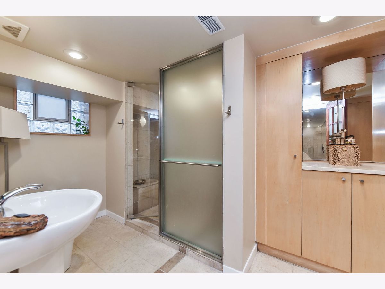
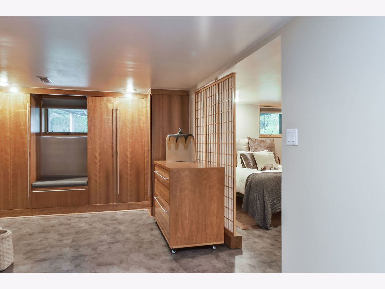
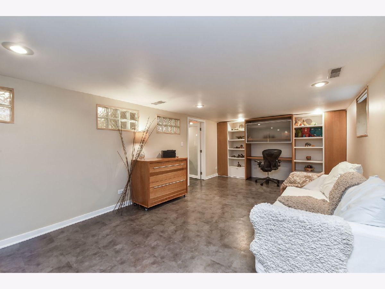
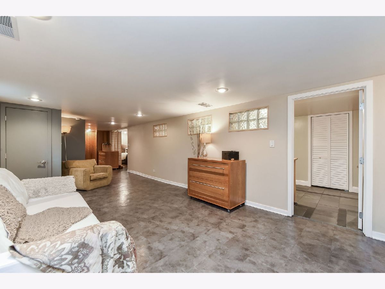
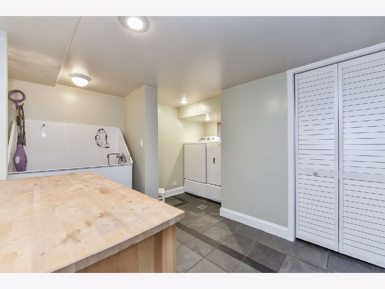
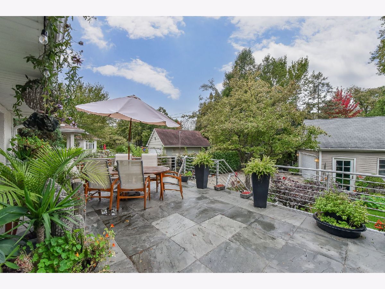
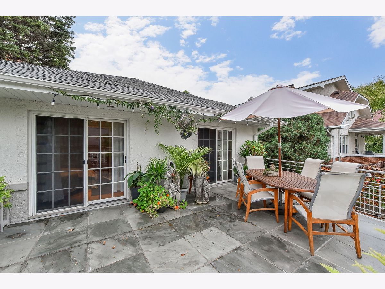
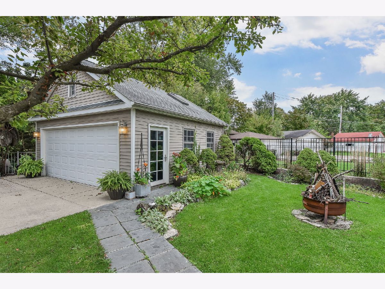
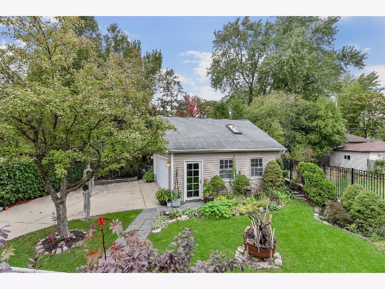
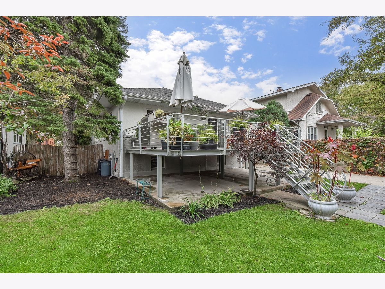
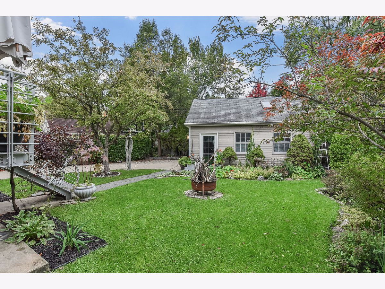
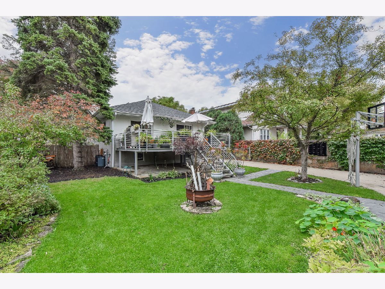
Room Specifics
Total Bedrooms: 3
Bedrooms Above Ground: 2
Bedrooms Below Ground: 1
Dimensions: —
Floor Type: —
Dimensions: —
Floor Type: —
Full Bathrooms: 2
Bathroom Amenities: Separate Shower,Soaking Tub
Bathroom in Basement: 1
Rooms: —
Basement Description: Finished
Other Specifics
| 2 | |
| — | |
| Concrete | |
| — | |
| — | |
| 34X163X55X138 | |
| — | |
| — | |
| — | |
| — | |
| Not in DB | |
| — | |
| — | |
| — | |
| — |
Tax History
| Year | Property Taxes |
|---|---|
| 2023 | $8,507 |
Contact Agent
Nearby Similar Homes
Nearby Sold Comparables
Contact Agent
Listing Provided By
Keller Williams Experience

