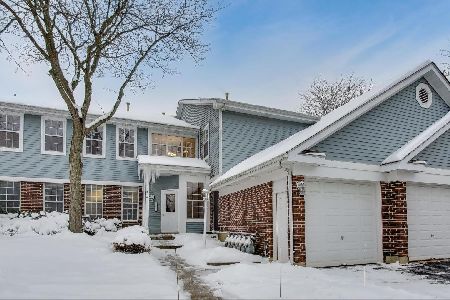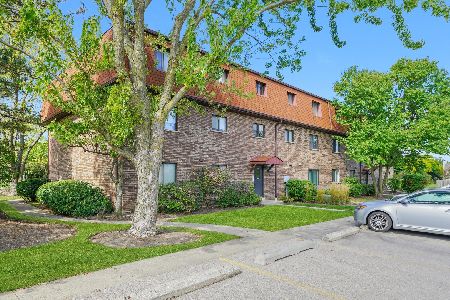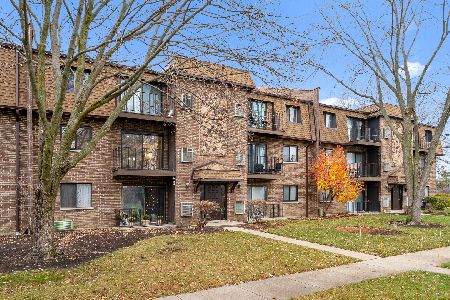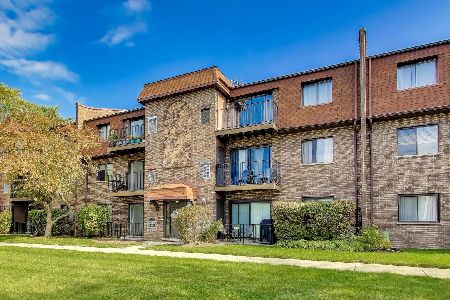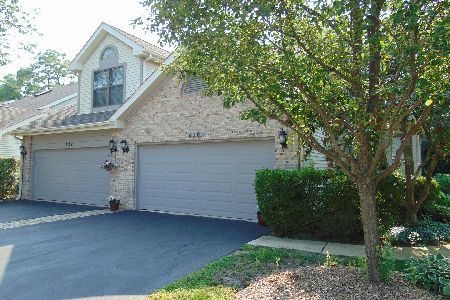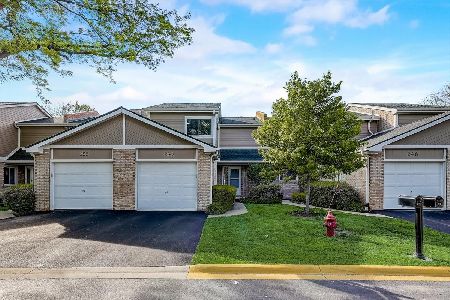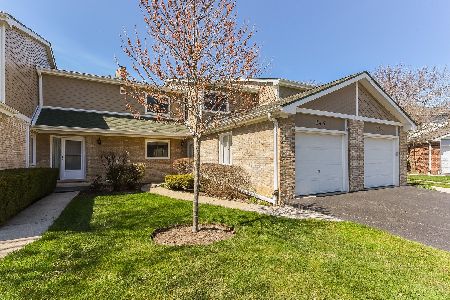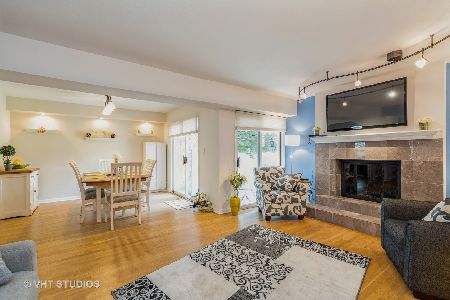248 Golfview Terrace, Palatine, Illinois 60067
$250,000
|
Sold
|
|
| Status: | Closed |
| Sqft: | 1,548 |
| Cost/Sqft: | $165 |
| Beds: | 3 |
| Baths: | 3 |
| Year Built: | 1980 |
| Property Taxes: | $4,380 |
| Days On Market: | 2790 |
| Lot Size: | 0,00 |
Description
Stunning Home & Prime Location in Golfview Commons....Premium Golf Course Lot With Great Views....Living & Dining rooms each have a sliding door to the private patio w/ room for entertaining.... Spacious Eat-in Kitchen.... Master bedroom w/ full, updated bath & newer deck overlooking the 16th hole of the Palatine Hills golf course....Two guest bedrooms & an additional full bath....Two wood burning fireplaces - in the Living Room & finished Lower Level...Ample storage in LL.... Attached one car garage....Private entrance & several updates (see agent remarks)....100 yards from bike path....walk to restaurants, grocery, bank, drugstore, parks, school & golf....one mile to train station & a fifteen minute walk to the Palatine library....Just waiting for you and yours !!!!
Property Specifics
| Condos/Townhomes | |
| 2 | |
| — | |
| 1980 | |
| Full | |
| — | |
| No | |
| — |
| Cook | |
| Golfview Commons | |
| 280 / Monthly | |
| Insurance,Exterior Maintenance,Lawn Care,Scavenger,Snow Removal | |
| Lake Michigan,Public | |
| Public Sewer | |
| 09928297 | |
| 02104050410000 |
Nearby Schools
| NAME: | DISTRICT: | DISTANCE: | |
|---|---|---|---|
|
Grade School
Lincoln Elementary School |
15 | — | |
|
Middle School
Walter R Sundling Junior High Sc |
15 | Not in DB | |
|
High School
Palatine High School |
211 | Not in DB | |
Property History
| DATE: | EVENT: | PRICE: | SOURCE: |
|---|---|---|---|
| 26 Feb, 2010 | Sold | $242,000 | MRED MLS |
| 2 Feb, 2010 | Under contract | $238,000 | MRED MLS |
| 23 Jan, 2010 | Listed for sale | $238,000 | MRED MLS |
| 19 Jun, 2018 | Sold | $250,000 | MRED MLS |
| 27 Apr, 2018 | Under contract | $255,000 | MRED MLS |
| 23 Apr, 2018 | Listed for sale | $255,000 | MRED MLS |
Room Specifics
Total Bedrooms: 3
Bedrooms Above Ground: 3
Bedrooms Below Ground: 0
Dimensions: —
Floor Type: Carpet
Dimensions: —
Floor Type: Carpet
Full Bathrooms: 3
Bathroom Amenities: Separate Shower,Double Sink
Bathroom in Basement: 0
Rooms: No additional rooms
Basement Description: Partially Finished
Other Specifics
| 1 | |
| Concrete Perimeter | |
| Asphalt | |
| Balcony, Patio, Storms/Screens, Cable Access | |
| Common Grounds,Cul-De-Sac,Golf Course Lot,Landscaped,Wooded,Rear of Lot | |
| 24X100 | |
| — | |
| Full | |
| Wood Laminate Floors, Laundry Hook-Up in Unit, Storage | |
| Double Oven, Dishwasher, Refrigerator, Disposal | |
| Not in DB | |
| — | |
| — | |
| None | |
| Wood Burning, Includes Accessories |
Tax History
| Year | Property Taxes |
|---|---|
| 2010 | $4,889 |
| 2018 | $4,380 |
Contact Agent
Nearby Similar Homes
Nearby Sold Comparables
Contact Agent
Listing Provided By
RE/MAX of Barrington


