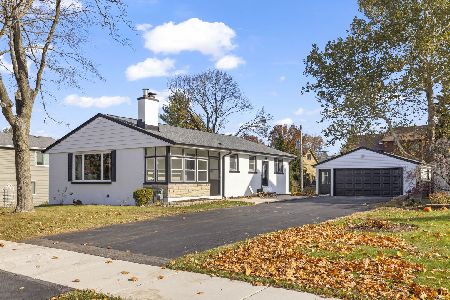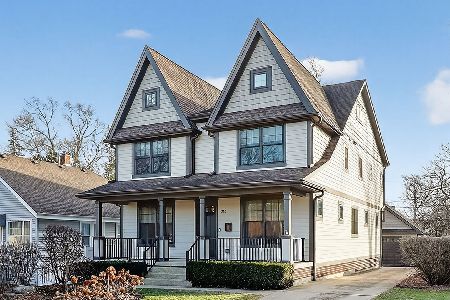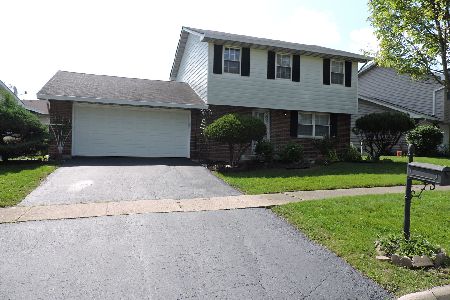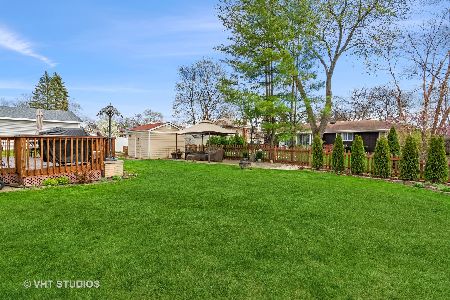248 James Drive, Westmont, Illinois 60559
$379,000
|
Sold
|
|
| Status: | Closed |
| Sqft: | 1,789 |
| Cost/Sqft: | $212 |
| Beds: | 3 |
| Baths: | 4 |
| Year Built: | 1972 |
| Property Taxes: | $6,959 |
| Days On Market: | 2668 |
| Lot Size: | 0,25 |
Description
Stunning three bedroom ranch on fully fenced-landscaped lot. So much has been done! Beautifully renovated eat in kitchen, light and bright white cabinets and quartz counters. New stainless steel appliances. Formal dining room and living room. First floor family with hardwood floors. Kitchen & all bathrooms updated in 2018! Welcoming sun room with panoramic views of yard, great for entertaining! Full finished basement with full kitchen & theater area. Freshly painted interior. Attached two car garage. Private no outlet-family friendly street. Great location! Close to everything!
Property Specifics
| Single Family | |
| — | |
| Ranch | |
| 1972 | |
| Full | |
| RANCH | |
| No | |
| 0.25 |
| Du Page | |
| Newfield Manor | |
| 0 / Not Applicable | |
| None | |
| Lake Michigan | |
| Public Sewer, Sewer-Storm | |
| 10095889 | |
| 0916209021 |
Nearby Schools
| NAME: | DISTRICT: | DISTANCE: | |
|---|---|---|---|
|
Grade School
Maercker Elementary School |
60 | — | |
|
Middle School
Westview Hills Middle School |
60 | Not in DB | |
|
High School
North High School |
99 | Not in DB | |
Property History
| DATE: | EVENT: | PRICE: | SOURCE: |
|---|---|---|---|
| 18 Nov, 2009 | Sold | $280,000 | MRED MLS |
| 13 Sep, 2009 | Under contract | $285,000 | MRED MLS |
| — | Last price change | $299,000 | MRED MLS |
| 8 Apr, 2009 | Listed for sale | $325,000 | MRED MLS |
| 10 Dec, 2018 | Sold | $379,000 | MRED MLS |
| 1 Nov, 2018 | Under contract | $379,000 | MRED MLS |
| — | Last price change | $389,900 | MRED MLS |
| 27 Sep, 2018 | Listed for sale | $389,900 | MRED MLS |
| 4 Apr, 2019 | Sold | $399,000 | MRED MLS |
| 25 Feb, 2019 | Under contract | $399,000 | MRED MLS |
| 22 Feb, 2019 | Listed for sale | $399,000 | MRED MLS |
| 8 Apr, 2019 | Under contract | $0 | MRED MLS |
| 12 Mar, 2019 | Listed for sale | $0 | MRED MLS |
Room Specifics
Total Bedrooms: 3
Bedrooms Above Ground: 3
Bedrooms Below Ground: 0
Dimensions: —
Floor Type: Carpet
Dimensions: —
Floor Type: Carpet
Full Bathrooms: 4
Bathroom Amenities: —
Bathroom in Basement: 1
Rooms: Foyer,Sun Room,Kitchen,Recreation Room,Gallery
Basement Description: Finished
Other Specifics
| 2 | |
| Concrete Perimeter | |
| Concrete | |
| Deck, Patio | |
| Fenced Yard,Wooded | |
| 72 X 134 | |
| Pull Down Stair,Unfinished | |
| None | |
| Bar-Wet, First Floor Bedroom, In-Law Arrangement | |
| Range, Microwave, Dishwasher, Refrigerator, Washer, Dryer, Disposal, Stainless Steel Appliance(s) | |
| Not in DB | |
| Tennis Courts, Sidewalks, Street Lights, Street Paved | |
| — | |
| — | |
| — |
Tax History
| Year | Property Taxes |
|---|---|
| 2009 | $5,810 |
| 2018 | $6,959 |
Contact Agent
Nearby Similar Homes
Nearby Sold Comparables
Contact Agent
Listing Provided By
Platinum Partners Realtors







