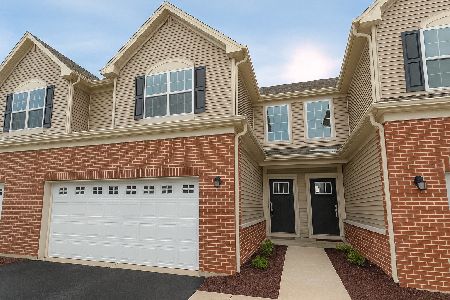24800 Mccormick Drive, Manhattan, Illinois 60442
$171,935
|
Sold
|
|
| Status: | Closed |
| Sqft: | 1,632 |
| Cost/Sqft: | $104 |
| Beds: | 3 |
| Baths: | 3 |
| Year Built: | 2019 |
| Property Taxes: | $0 |
| Days On Market: | 2411 |
| Lot Size: | 0,00 |
Description
READY NOW! Our Everything's Included new homes for sale include top of the line features. Our fully appointed kitchens include; quartz countertops, spacious single bowl under mount sinks, Aristokraft cabinets and stainless steel GE appliances. Homes also feature; LED surface mounted lighting in the hallways and bedrooms, modern two panel interior doors and colonist trim, vinyl plank flooring in the kitchen, foyer, bathrooms and laundry room, a garage door opener, 30 year architectural shingles and so much more, all of which are included with your new home at no extra cost. Plus, the new homes at Stonegate are among the world's first homes to receive the internationally recognized WiFi CERTIFIED designation and will be built with superior Smart Home Automation technology by Amazon and voice control by Alexa. Remote access to the thermostat, a wireless touch entry, and a video doorbell built right into your home. stock photos are being used and may differ from the actual home.
Property Specifics
| Condos/Townhomes | |
| 2 | |
| — | |
| 2019 | |
| None | |
| EVERTON II | |
| No | |
| — |
| Will | |
| Stonegate | |
| 110 / Monthly | |
| Insurance,Lawn Care | |
| Public | |
| Public Sewer | |
| 10413658 | |
| 1412161030120000 |
Nearby Schools
| NAME: | DISTRICT: | DISTANCE: | |
|---|---|---|---|
|
Grade School
Wilson Creek School |
114 | — | |
|
Middle School
Manhattan Junior High School |
114 | Not in DB | |
|
High School
Lincoln-way West High School |
210 | Not in DB | |
|
Alternate Elementary School
Anna Mcdonald Elementary School |
— | Not in DB | |
Property History
| DATE: | EVENT: | PRICE: | SOURCE: |
|---|---|---|---|
| 22 Oct, 2019 | Sold | $171,935 | MRED MLS |
| 19 Aug, 2019 | Under contract | $169,935 | MRED MLS |
| — | Last price change | $174,835 | MRED MLS |
| 12 Jun, 2019 | Listed for sale | $184,265 | MRED MLS |
Room Specifics
Total Bedrooms: 3
Bedrooms Above Ground: 3
Bedrooms Below Ground: 0
Dimensions: —
Floor Type: Carpet
Dimensions: —
Floor Type: Carpet
Full Bathrooms: 3
Bathroom Amenities: —
Bathroom in Basement: 0
Rooms: Great Room
Basement Description: Slab
Other Specifics
| 2 | |
| Concrete Perimeter | |
| Asphalt | |
| Patio | |
| — | |
| 40X150 | |
| — | |
| Full | |
| Second Floor Laundry | |
| Range, Microwave, Dishwasher | |
| Not in DB | |
| — | |
| — | |
| — | |
| — |
Tax History
| Year | Property Taxes |
|---|
Contact Agent
Nearby Similar Homes
Nearby Sold Comparables
Contact Agent
Listing Provided By
Coldwell Banker The Real Estate Group









