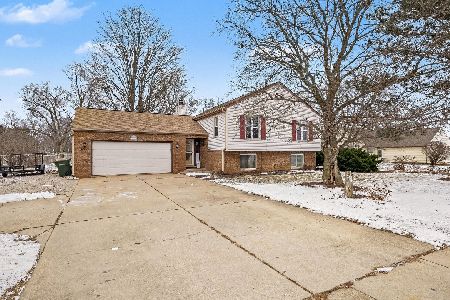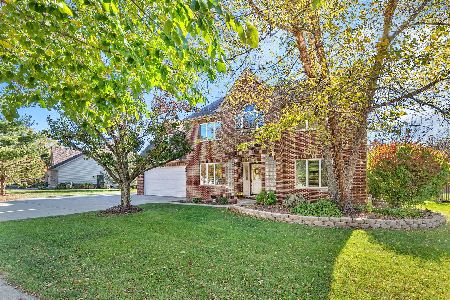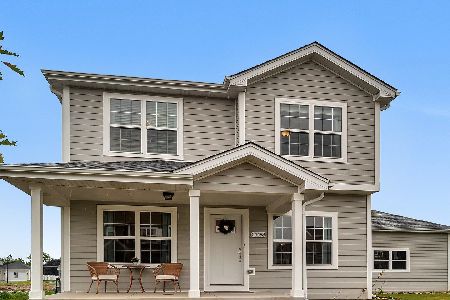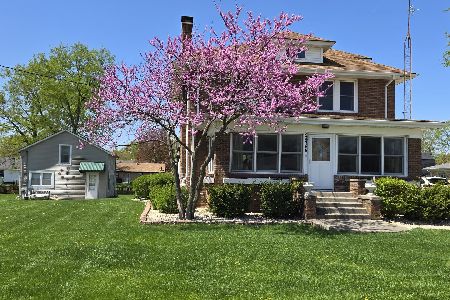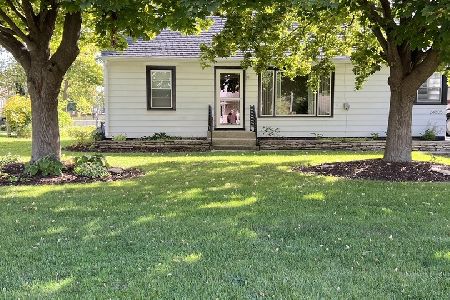24806 Tryon Street, Channahon, Illinois 60410
$110,500
|
Sold
|
|
| Status: | Closed |
| Sqft: | 768 |
| Cost/Sqft: | $150 |
| Beds: | 2 |
| Baths: | 1 |
| Year Built: | 1958 |
| Property Taxes: | $2,247 |
| Days On Market: | 2456 |
| Lot Size: | 0,33 |
Description
Fire your landlord!! Great price for this spacious ranch style home in Channahon. This home offers 2 bedrooms and 1 full bath. Full basement is partially finished. Wood laminate floors in the entry and kitchen. Plenty of cabinet and counter space in the kitchen. 1 Car attached garage. Front porch area. Hardwood floors in both bedrooms and ceramic floors in the main bath. This home sits on a huge lot as well! This home is within minutes to I-55 and I-80 expressways. In walking distance to Channahon Park District's Central Park. Property sold as-is. Seller does not provide a survey. Taxes prorated 100%.
Property Specifics
| Single Family | |
| — | |
| — | |
| 1958 | |
| Full | |
| — | |
| No | |
| 0.33 |
| Will | |
| — | |
| 0 / Not Applicable | |
| None | |
| Public | |
| Septic-Private | |
| 10365015 | |
| 0410171030110000 |
Property History
| DATE: | EVENT: | PRICE: | SOURCE: |
|---|---|---|---|
| 14 Jun, 2019 | Sold | $110,500 | MRED MLS |
| 11 May, 2019 | Under contract | $114,900 | MRED MLS |
| 1 May, 2019 | Listed for sale | $114,900 | MRED MLS |
| 26 Aug, 2019 | Sold | $155,000 | MRED MLS |
| 24 Jul, 2019 | Under contract | $155,000 | MRED MLS |
| 21 Jul, 2019 | Listed for sale | $155,000 | MRED MLS |
Room Specifics
Total Bedrooms: 2
Bedrooms Above Ground: 2
Bedrooms Below Ground: 0
Dimensions: —
Floor Type: —
Full Bathrooms: 1
Bathroom Amenities: —
Bathroom in Basement: 0
Rooms: Office,Recreation Room,Storage
Basement Description: Partially Finished
Other Specifics
| 1 | |
| — | |
| — | |
| — | |
| — | |
| 60 X 180 | |
| — | |
| None | |
| — | |
| — | |
| Not in DB | |
| — | |
| — | |
| — | |
| — |
Tax History
| Year | Property Taxes |
|---|---|
| 2019 | $2,247 |
Contact Agent
Nearby Similar Homes
Nearby Sold Comparables
Contact Agent
Listing Provided By
RE/MAX Professionals

